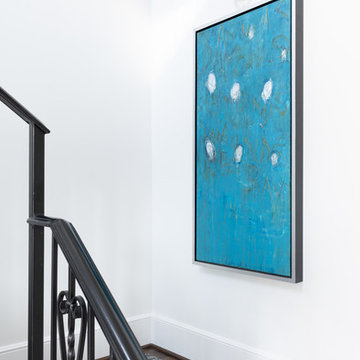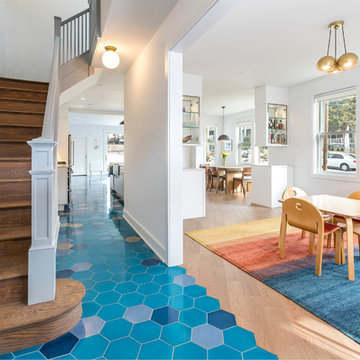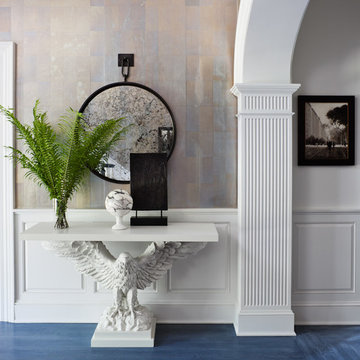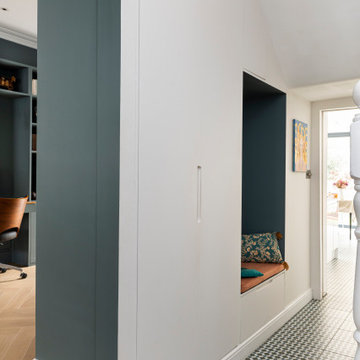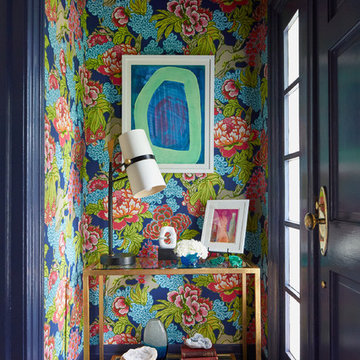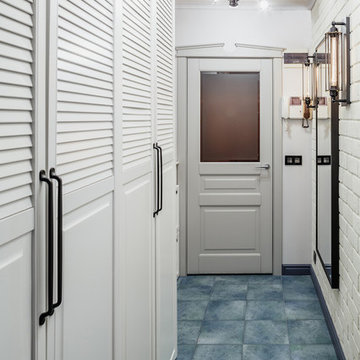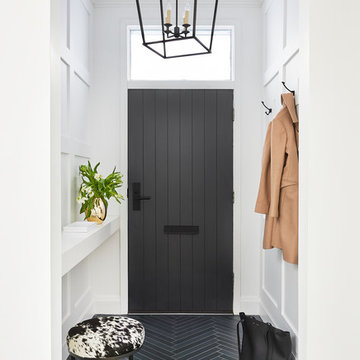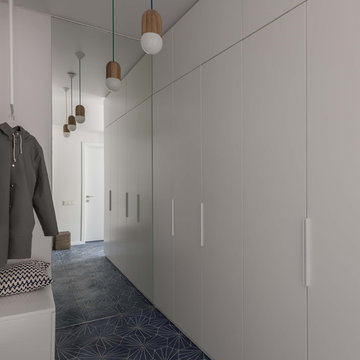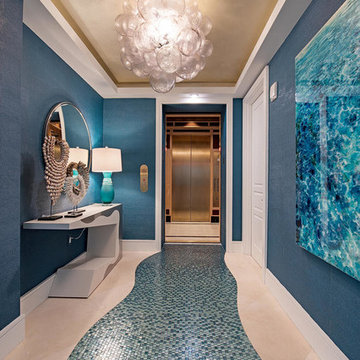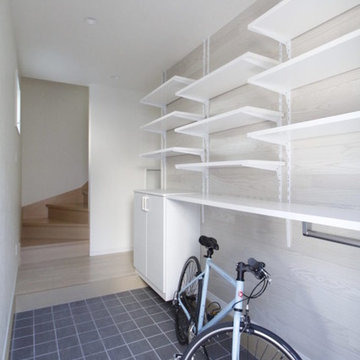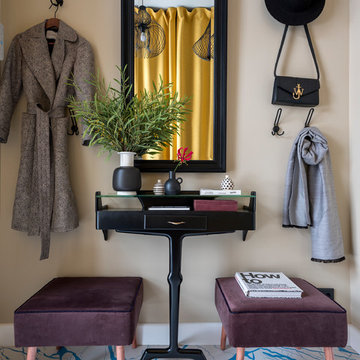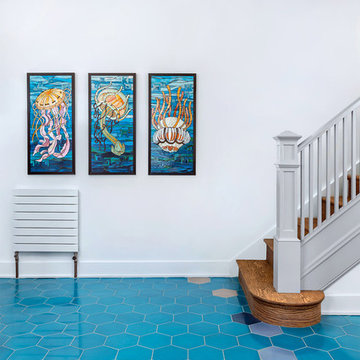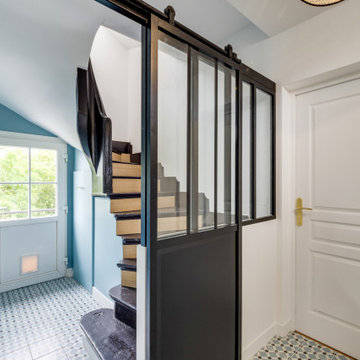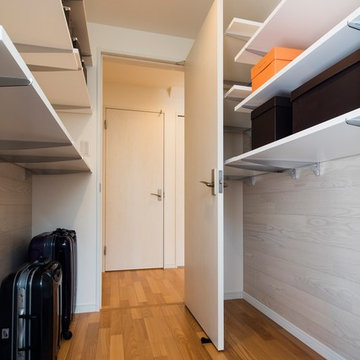Entry Hall Design Ideas with Blue Floor
Refine by:
Budget
Sort by:Popular Today
1 - 20 of 44 photos
Item 1 of 3
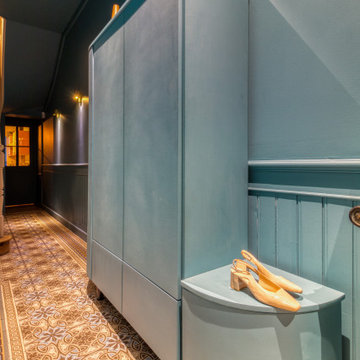
Création d'un meuble sur mesure (dressing et chaussures) et un petit banc dans un couloir d'entrée. Mise en valeur des carreaux ciment d'époque de la maison.
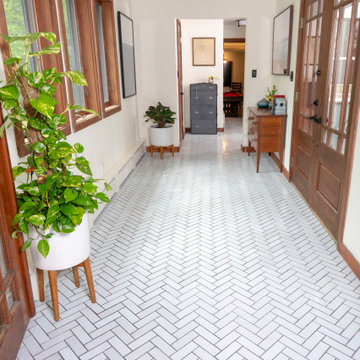
Start out with a show stopper by adding light blue herringbone tile into your entryway floor design.
DESIGN
High Street Homes
Tile Shown: 2x6 in Moonshine
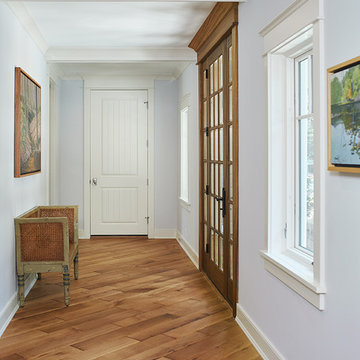
One of the few truly American architectural styles, the Craftsman/Prairie style was developed around the turn of the century by a group of Midwestern architects who drew their inspiration from the surrounding landscape. The spacious yet cozy Thompson draws from features from both Craftsman/Prairie and Farmhouse styles for its all-American appeal. The eye-catching exterior includes a distinctive side entrance and stone accents as well as an abundance of windows for both outdoor views and interior rooms bathed in natural light.
The floor plan is equally creative. The large floor porch entrance leads into a spacious 2,400-square-foot main floor plan, including a living room with an unusual corner fireplace. Designed for both ease and elegance, it also features a sunroom that takes full advantage of the nearby outdoors, an adjacent private study/retreat and an open plan kitchen and dining area with a handy walk-in pantry filled with convenient storage. Not far away is the private master suite with its own large bathroom and closet, a laundry area and a 800-square-foot, three-car garage. At night, relax in the 1,000-square foot lower level family room or exercise space. When the day is done, head upstairs to the 1,300 square foot upper level, where three cozy bedrooms await, each with its own private bath.
Photographer: Ashley Avila Photography
Builder: Bouwkamp Builders
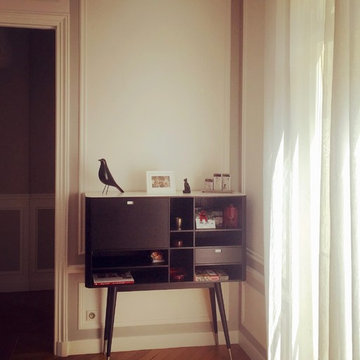
Karine PEREZ
http://www.karineperez.com
Aménagement d'un appartement familial élégant à Neuilly sur Seine
petit placard provenant du studio des collections placé dans la salle à manger
Entry Hall Design Ideas with Blue Floor
1
