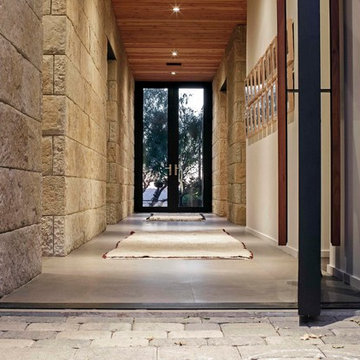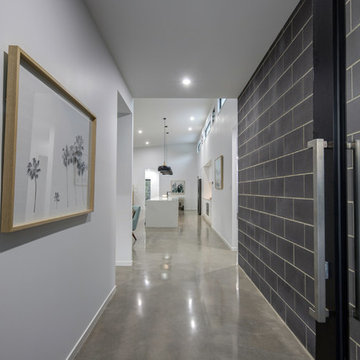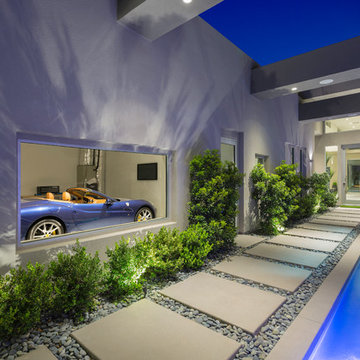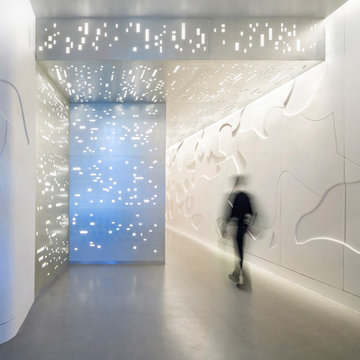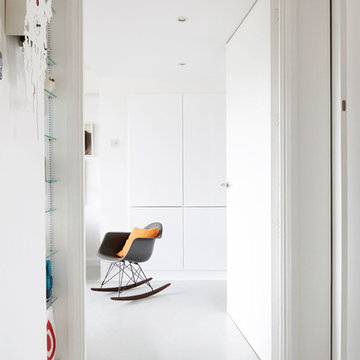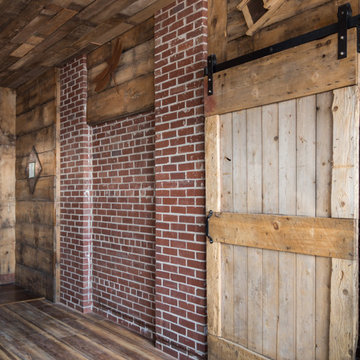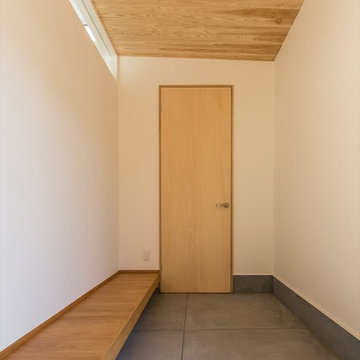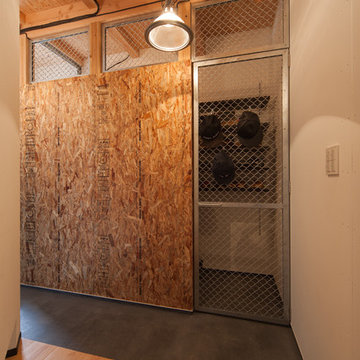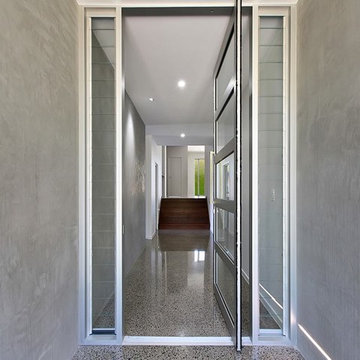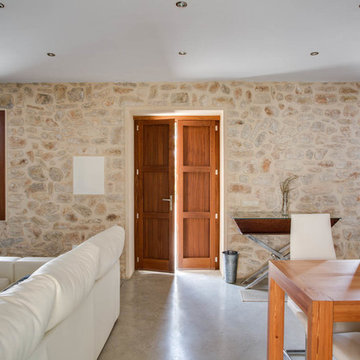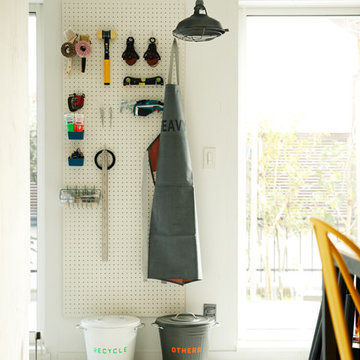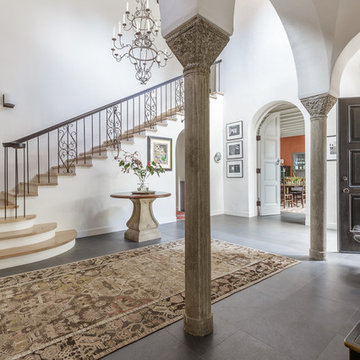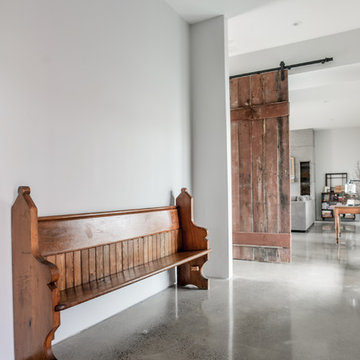Entry Hall Design Ideas with Concrete Floors
Refine by:
Budget
Sort by:Popular Today
161 - 180 of 910 photos
Item 1 of 3
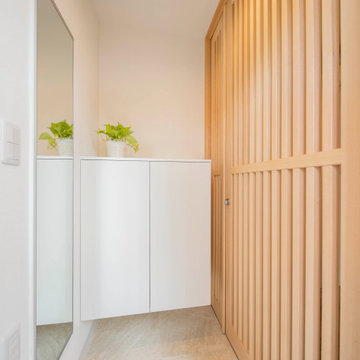
オートロックの上に、アイアンのサインをオリジナルでつくりました。
データを入稿してそのまま製作。
壁からちょっと浮かしてつける事で、陰がうっすらでき、奥行きが出来、表札の雰囲気がより良くなります。
ちょっとした工夫ですが、こんな事の積み重ねが、良い家づくりにつながるな~。
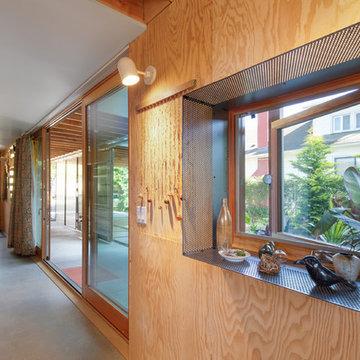
Conceived more similar to a loft type space rather than a traditional single family home, the homeowner was seeking to challenge a normal arrangement of rooms in favor of spaces that are dynamic in all 3 dimensions, interact with the yard, and capture the movement of light and air.
As an artist that explores the beauty of natural objects and scenes, she tasked us with creating a building that was not precious - one that explores the essence of its raw building materials and is not afraid of expressing them as finished.
We designed opportunities for kinetic fixtures, many built by the homeowner, to allow flexibility and movement.
The result is a building that compliments the casual artistic lifestyle of the occupant as part home, part work space, part gallery. The spaces are interactive, contemplative, and fun.
More details to come.
credits:
design: Matthew O. Daby - m.o.daby design
construction: Cellar Ridge Construction
structural engineer: Darla Wall - Willamette Building Solutions
photography: Erin Riddle - KLIK Concepts
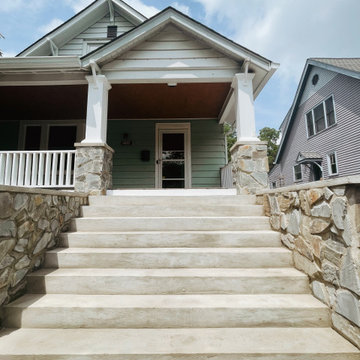
New remodeling for the front of the house, stone on walls, new stairs made of cement, new deck made of composite wood - Trex, New railing, entrance of the house, new front of the house
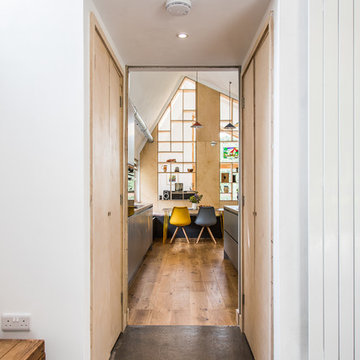
A view through to the open plan kitchen diner with plywood floor-to-ceiling feature storage wall.
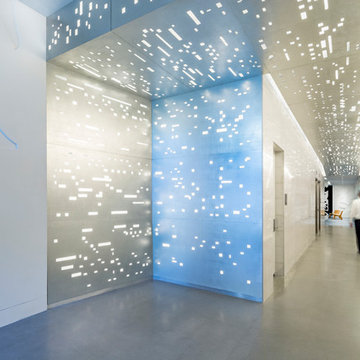
Light glows through the panels and creates a three-dimensional aura that glistens on the surface of the aluminum leaf producing mysterious luminescent light forms.
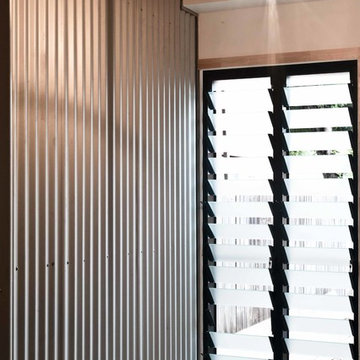
Corrugated Iron used on internal walls in the entry area and the corridor that leads to the living area.
Industrial Shed Conversion
Photo by Cheryl O'Shea.
Entry Hall Design Ideas with Concrete Floors
9
