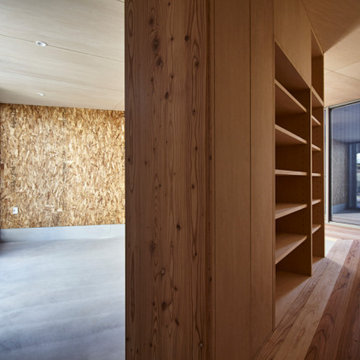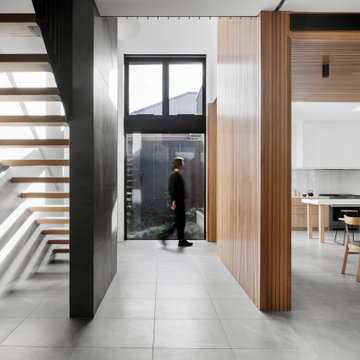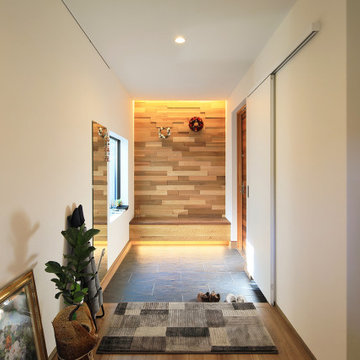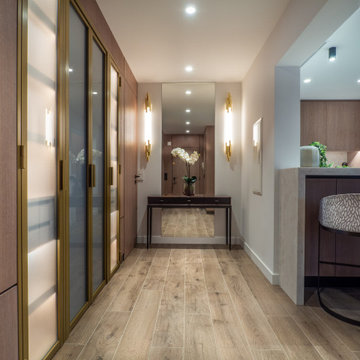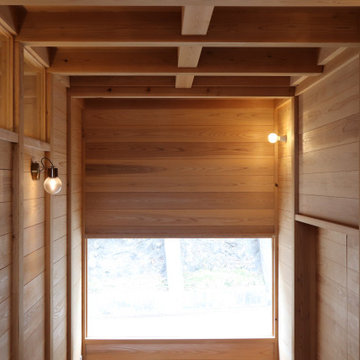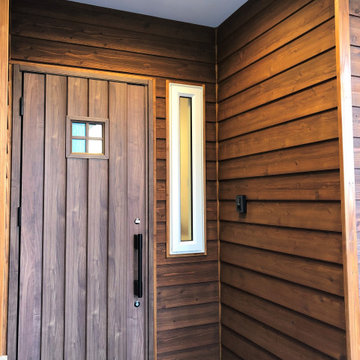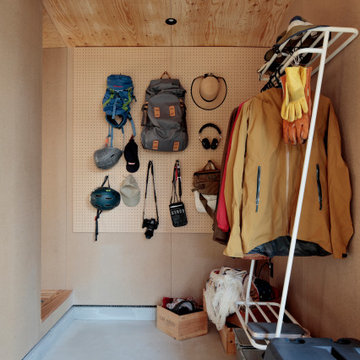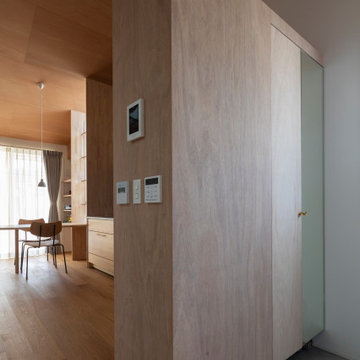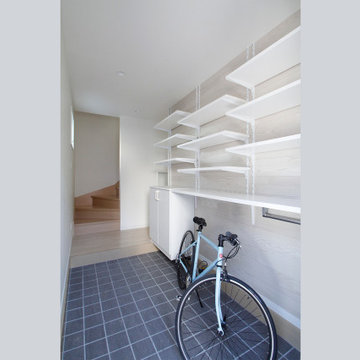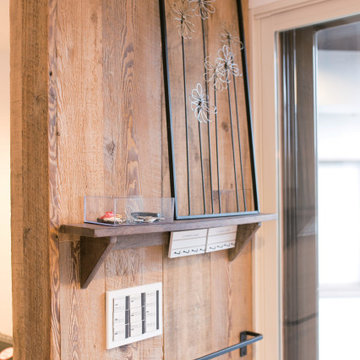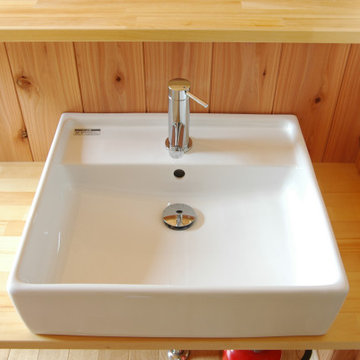Entry Hall Design Ideas with Wood Walls
Refine by:
Budget
Sort by:Popular Today
81 - 100 of 183 photos
Item 1 of 3
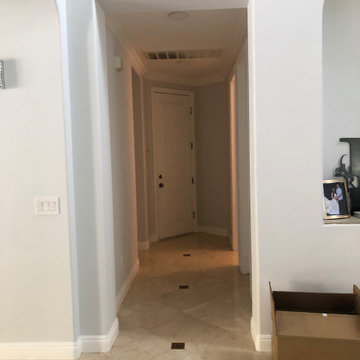
This Entryway Table Will Be a decorative space that is mainly used to put down keys or other small items. Table with tray at bottom. Console Table
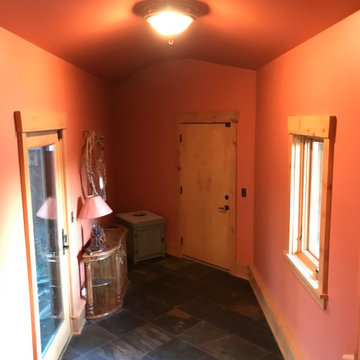
Before Start of Services
Prepared and Covered all Flooring, Furnishings and Logs Patched all Cracks, Nail Holes, Dents and Dings
Lightly Pole Sanded Walls for a smooth finish
Spot Primed all Patches
Painted all Ceilings and Walls
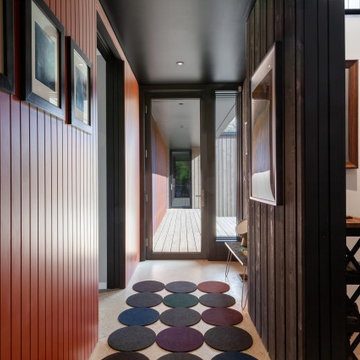
Entry Hall features widened area furnished with colorful art and fixtures - Architect: HAUS | Architecture For Modern Lifestyles - Builder: WERK | Building Modern - Photo: HAUS
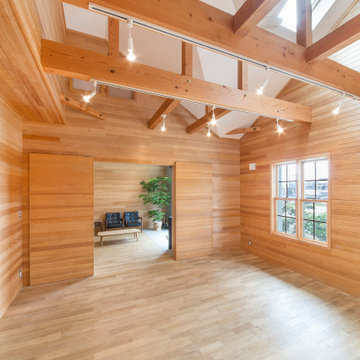
玄関を開けると開放的な空間が広がります。一面、木を使用しナチュラルで落ち着く雰囲気に仕上げました。
天井は一番高い所で4.5mもあり、天窓から明るい陽射しが差し込みます。ここはお施主様が行う、習字教室用のスペース。手前は土間になっています。
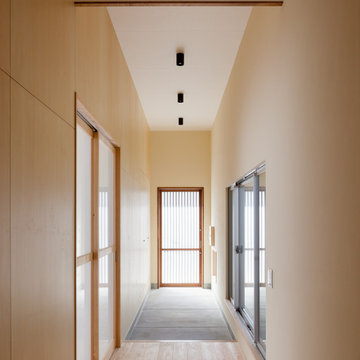
広い土間スペースのある玄関ホールは、平屋屋根の勾配を生かして天井高さを3.05m取っています。開口部を設け、明るく軽快な空間になっています。自転車や濡れた雨傘などを干すなど使い方は自由です。
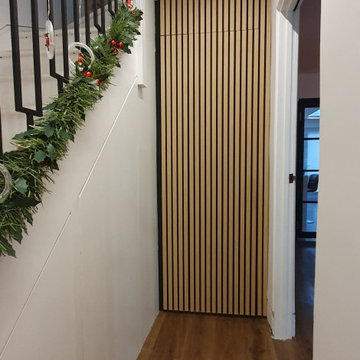
Accupanel concealed the cloakroom entrance, giving the entrance/corridor a clean, neat appearance.
The long LED light in the ceiling and wall is clean and modern
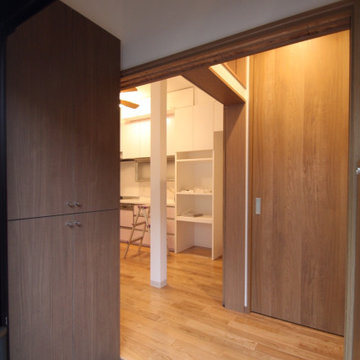
リノベーション S i
街中の狭小住宅です。コンパクトながらも快適に生活できる家です。
株式会社小木野貴光アトリエ一級建築士建築士事務所
https://www.ogino-a.com/
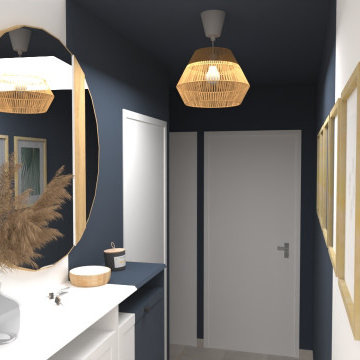
L'entrée de cet appartement est également le couloir qui dessert toutes les pièces. Avant mon intervention, le couloir était blanc, avec peu de décoration, seulement un banc et un meuble à chaussures. L'objectif était donner de l’originalité, un esprit chaleureux et de la fonctionnalité à cet espace.
Proposition : Le couloir a été séparé en deux espaces plus distinct, l'entrée et l'espace nuit. Dans l'entrée, des tasseaux en bois marquent cet espace et permettent d'ajouter des porte-manteaux. L'espace nuit est entièrement peint en bleu foncé (murs et plafond), cela permet de casser la profondeur du couloir et d'agrandir l'espace visuellement.
Entry Hall Design Ideas with Wood Walls
5
