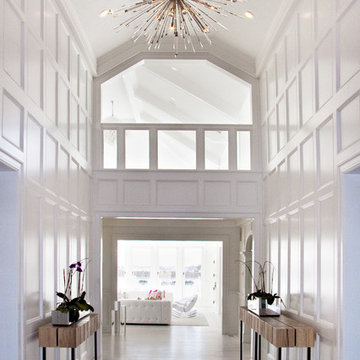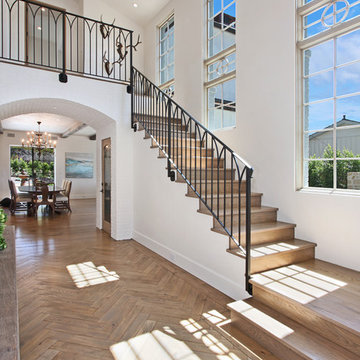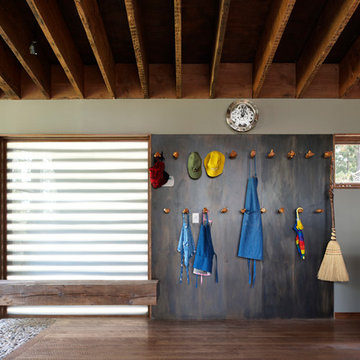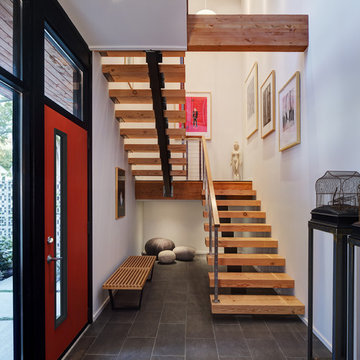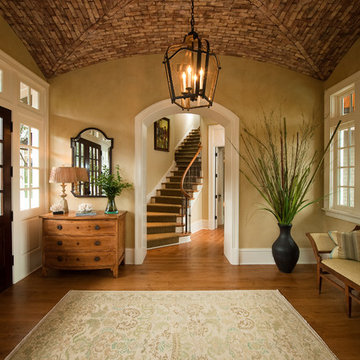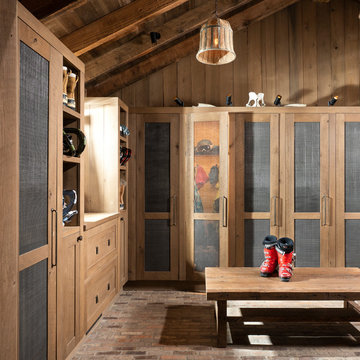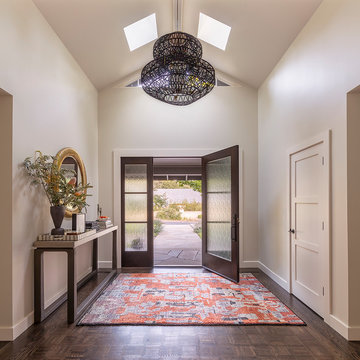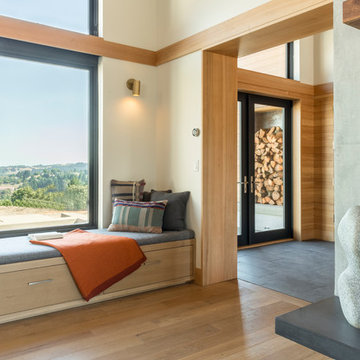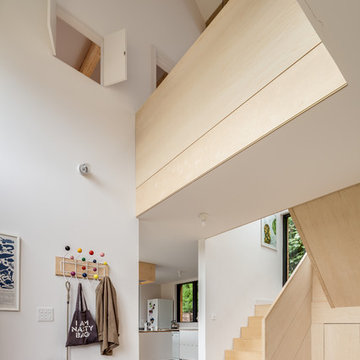Entryway Design Ideas
Refine by:
Budget
Sort by:Popular Today
61 - 80 of 239 photos
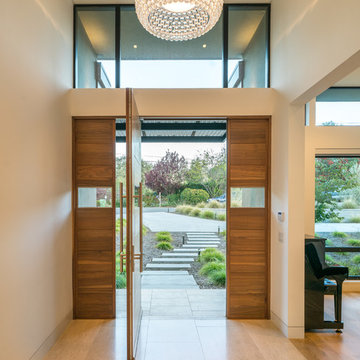
This contemporary residence was completed in 2017. A prominent feature of the home is the large great room with retractable doors that extend the indoor spaces to the outdoors.
Photo Credit: Jason Liske
Find the right local pro for your project
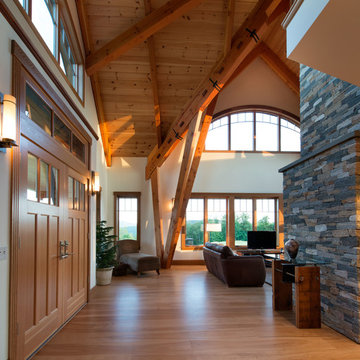
View of the keyed beams from the entryway. Architectural design by Bonin Architects & Associates. Photography by John W. Hession. www.boninarchitects.com

The Nelson Cigar Pendant Light in Entry of Palo Alto home reconstruction and addition gives a mid-century feel to what was originally a ranch home. Beyond the entry with a skylight is the great room with a vaulted ceiling which opens to the backyard.

A dated 1980’s home became the perfect place for entertaining in style.
Stylish and inventive, this home is ideal for playing games in the living room while cooking and entertaining in the kitchen. An unusual mix of materials reflects the warmth and character of the organic modern design, including red birch cabinets, rare reclaimed wood details, rich Brazilian cherry floors and a soaring custom-built shiplap cedar entryway. High shelves accessed by a sliding library ladder provide art and book display areas overlooking the great room fireplace. A custom 12-foot folding door seamlessly integrates the eat-in kitchen with the three-season porch and deck for dining options galore. What could be better for year-round entertaining of family and friends? Call today to schedule an informational visit, tour, or portfolio review.
BUILDER: Streeter & Associates
ARCHITECT: Peterssen/Keller
INTERIOR: Eminent Interior Design
PHOTOGRAPHY: Paul Crosby Architectural Photography
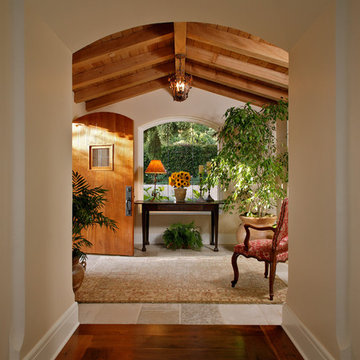
A large bay window is a welcoming feature of the private entry court to the residence. Accent elements of copper, stone, and leaded glass bring character to this informal cottage. To maintain the intimate scale in the larger interior spaces, I included small sitting alcoves as well as color, texture, and details to the ceilings.
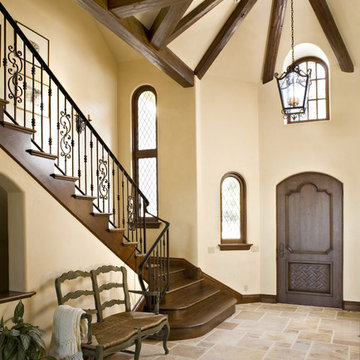
Custom ironwork and reclaimed beams create a distinguished entryway for this french country home in Pebble Beach.
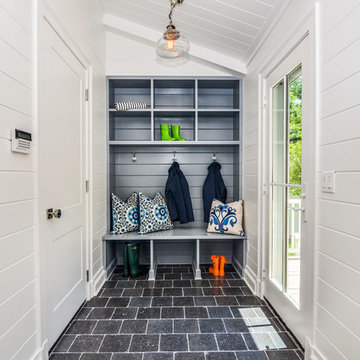
Interior finishes and selections by Monique Varsames Photos by Rich Borzak
Staging by Stage to Show (Lisa Hynes)
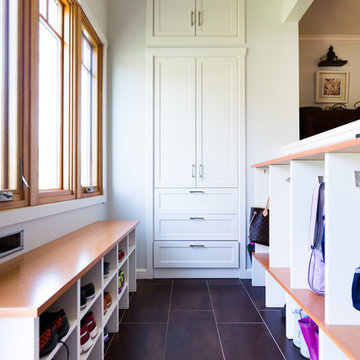
Photographed by Anastasia Sappon.
The raised storage on the right adds privacy to the back living area while keeping the space open and light.
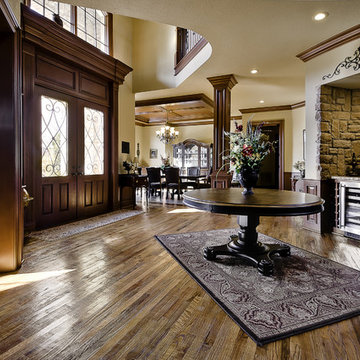
7000+ sq. ft., 5 bed, 61/2 bath, 5 car garage, Billard room, Gym, Media/Poker room, 3 wet bars, outside kitchen, in ground pool, study, computer room, dog shower, and 2 laundry rooms!! It's an amazing home!!
Entryway Design Ideas
4
