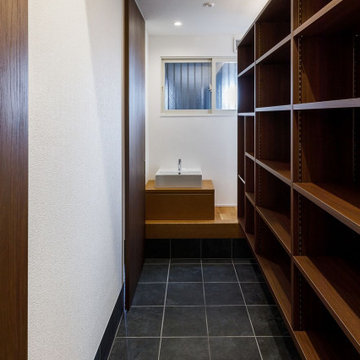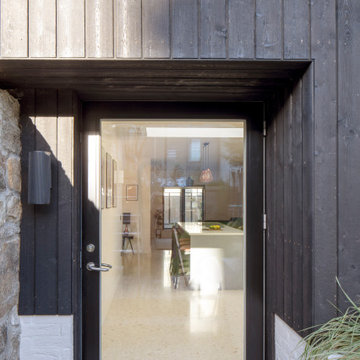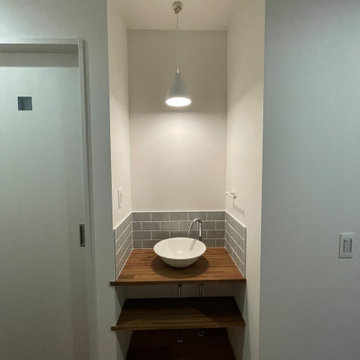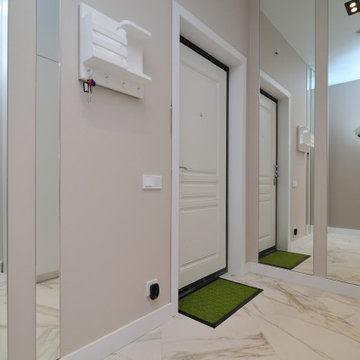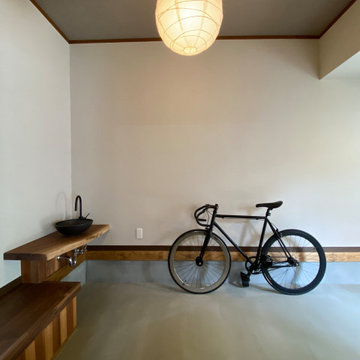Entryway Design Ideas
Refine by:
Budget
Sort by:Popular Today
1 - 20 of 190 photos
Item 1 of 3

Nos encontramos ante una vivienda en la calle Verdi de geometría alargada y muy compartimentada. El reto está en conseguir que la luz que entra por la fachada principal y el patio de isla inunde todos los espacios de la vivienda que anteriormente quedaban oscuros.
Trabajamos para encontrar una distribución diáfana para que la luz cruce todo el espacio. Aun así, se diseñan dos puertas correderas que permiten separar la zona de día de la de noche cuando se desee, pero que queden totalmente escondidas cuando se quiere todo abierto, desapareciendo por completo.

Problématique: petit espace 3 portes plus une double porte donnant sur la pièce de vie, Besoin de rangements à chaussures et d'un porte-manteaux.
Mur bleu foncé mat mur et porte donnant de la profondeur, panoramique toit de paris recouvrant la porte des toilettes pour la faire disparaitre, meuble à chaussures blanc et bois tasseaux de pin pour porte manteaux, et tablette sac. Changement des portes classiques blanches vitrées par de très belles portes vitré style atelier en metal et verre. Lustre moderne à 3 éclairages

シューズインクローゼットの本来の収納目的は、靴を置く事だけではなくて、靴「も」おける収納部屋だと考えました。もちろんまず、靴を入れるのですが、家族の趣味であるスキーの板や、出張の多い旦那様のトランクを置く場所として使う予定です。生活のスタイル、行動範囲、持っているもの、置きたい場所によって、シューズインクローゼットの設えは変わってきますね。せっかくだから、自分たち家族の使いやすい様に、カスタマイズしたいですね。
ルーバー天井の家・東京都板橋区
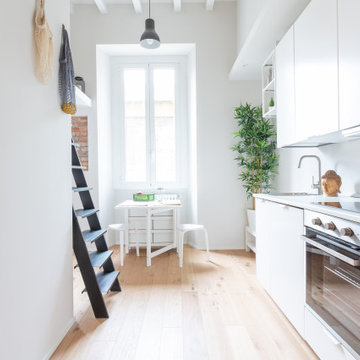
L’ingresso mostra la struttura dell’appartamento: il corridoio passante con a sinistra bagno e a destra, in ordine, un pratico armadio guardaroba, una cucina completa, e uno spazio tv-libreria. Dopo il bagno un piccolo soppalco: sotto divano-letto, sopra zona notte. Lo spazio è molto luminoso, grazie alla finestra che domina l’appartamento. Per assecondare questo punto di forza abbiamo scelto un arredo chiaro, riscaldato dal parquet in rovere.
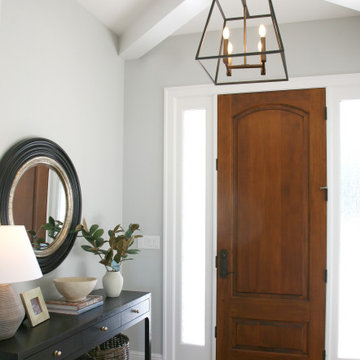
The stained front door is beautiful when paired with the thick coffered ceiling and trim detailing on this spectacular home. The round rug and front foyer table are perfectly appointed by the homeowner to greet guests.

Recuperamos algunas paredes de ladrillo. Nos dan textura a zonas de paso y también nos ayudan a controlar los niveles de humedad y, por tanto, un mayor confort climático.
Creamos una amplia zona de almacenaje en la entrada integrando la puerta corredera del salón y las instalaciones generales de la vivienda.
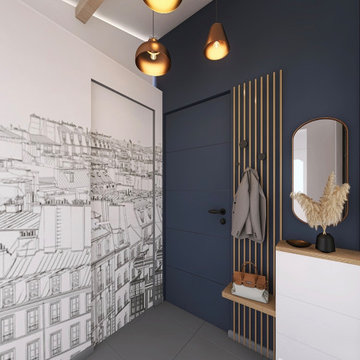
Problématique: petit espace 3 portes plus une double porte donnant sur la pièce de vie, Besoin de rangements à chaussures et d'un porte-manteaux.
Mur bleu foncé mat mur et porte donnant de la profondeur, panoramique toit de paris recouvrant la porte des toilettes pour la faire disparaitre, meuble à chaussures blanc et bois tasseaux de pin pour porte manteaux, et tablette sac. Changement des portes classiques blanches vitrées par de très belles portes vitré style atelier en metal et verre. Lustre moderne à 3 éclairages
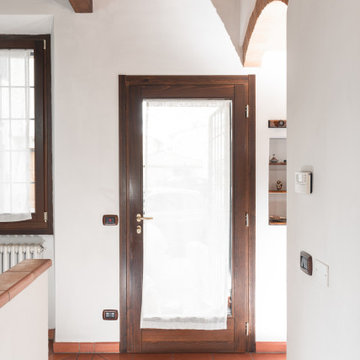
Committente: Studio Immobiliare GR Firenze. Ripresa fotografica: impiego obiettivo 24mm su pieno formato; macchina su treppiedi con allineamento ortogonale dell'inquadratura; impiego luce naturale esistente con l'ausilio di luci flash e luci continue 5400°K. Post-produzione: aggiustamenti base immagine; fusione manuale di livelli con differente esposizione per produrre un'immagine ad alto intervallo dinamico ma realistica; rimozione elementi di disturbo. Obiettivo commerciale: realizzazione fotografie di complemento ad annunci su siti web agenzia immobiliare; pubblicità su social network; pubblicità a stampa (principalmente volantini e pieghevoli).

A delightful project bringing original features back to life with refurbishment to encaustic floor and decor to complement to create a stylish, working home.

this modern farmhouse style entryway design features a subtle geometric wallpaper design that adds enough depths that don't outshine the central element being the beautiful round farmhouse style natural wood decorated with a simple display of various glass vases table topped by this gorgeously sophisticated brass and glass chandelier. This combination of material adds beauty sophistication and class to this entryway.
Entryway Design Ideas
1

