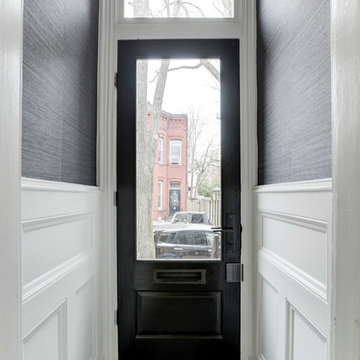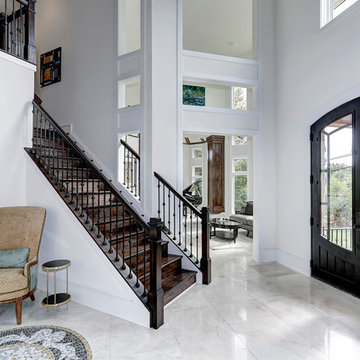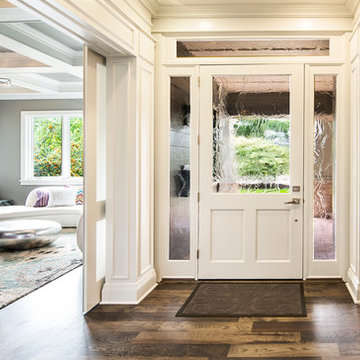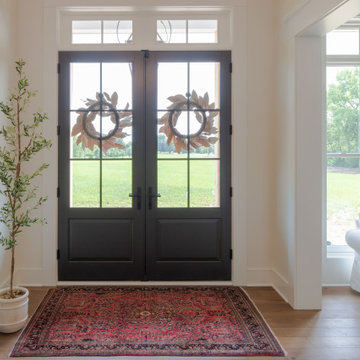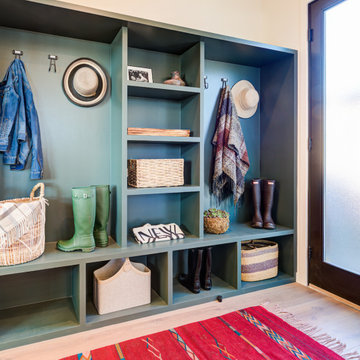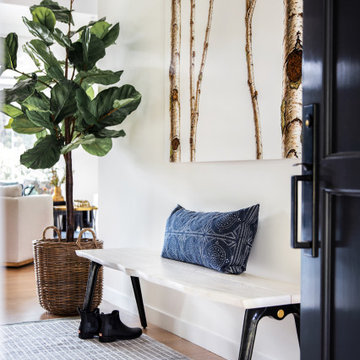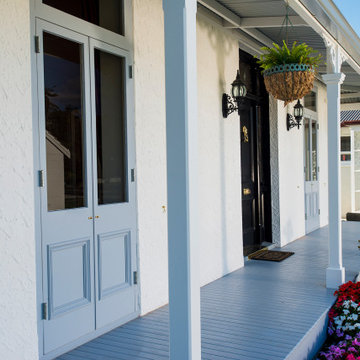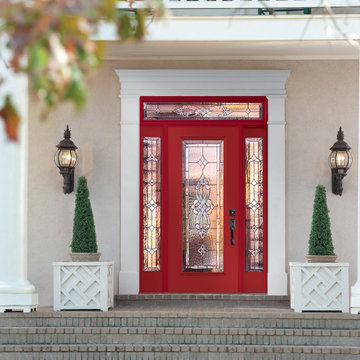Entryway Design Ideas with a Black Front Door and a Glass Front Door
Refine by:
Budget
Sort by:Popular Today
141 - 160 of 17,921 photos
Item 1 of 3
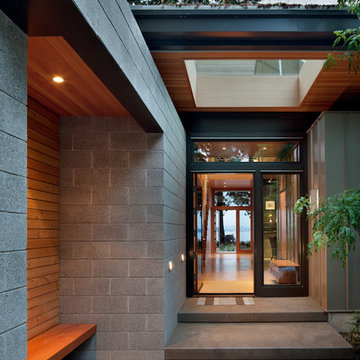
This image captures the main entry to the home. All of the wood used for the bench on the left came from one large tree that was on-site. It was milled on-site and kiln-dried locally. A lot of this wood was also used on the inside as finish trim... so the tree never really left the site! Also in this image are LED lights and an off-the-shelf ground-face masonry block that is used in a manner that makes the pedestrian material seem rather elegant. The pavers to the left of the walkway leading up to the front door are reclaimed.
photo credit: Lara Swimmer
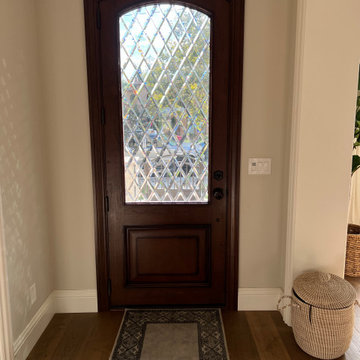
Beveled diamond triple pane insulated units made for clients front door and window frames that their contractor installed onsite. San Jose, CA
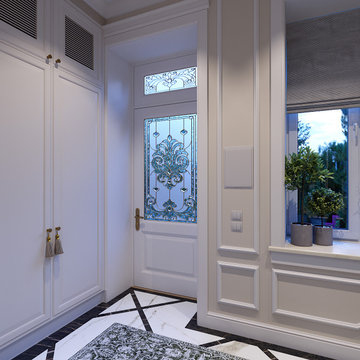
3d interior rendering of a traditional-style staircase with two colored marble for treads and risers.

This checkerboard flooring is Minton marble (tumbled 61 x 61cm) and Aliseo marble (tumbled 61 x 61cm), both from Artisans of Devizes. The floor is bordered with the same Minton tumbled marble. | Light fixtures are the Salasco 3 tiered chandeliers from Premier Housewares
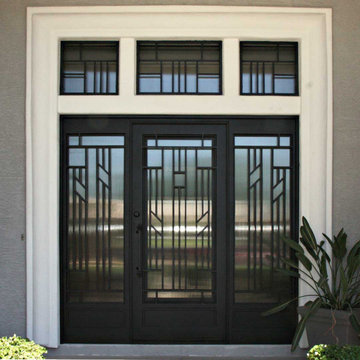
Iron Entry Doors from First Impression Ironworks are crafted uniquely for your home. Our steel entry doors are an investment that will truly add value to your home, since each door is custom built to your home’s specifications and made from the highest quality materials. Each wrought iron door, whether solid steel, iron and glass, or wrought iron and wood, is expertly made in Arizona by our talented iron artisans. Our wrought iron is sourced here in the U.S.A., using only 100% American steel. Every iron entry door is crafted from the strongest, most robust steel in the door, frame, iron pull handles, and even the standard 10" steel latch and lock guard. Name brand Kwikset or Schlage hardware is always included, so your new front door can be upgraded with the latest technology and integrated with alarm and monitoring systems. We’re here to bring your dreams to life with customization available for whatever needs fit your home best, whether it’s removable sunscreens, sidelights, transoms, or elegant iron hardware. Create the first impression you’ve always wanted for your home today with your vision and our expertise!
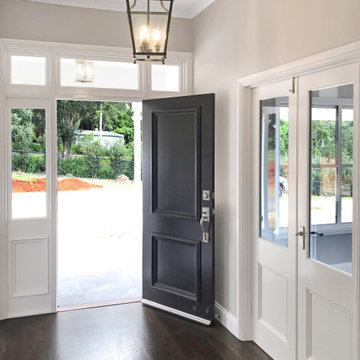
The clients’ brief detailed a home that externally is a Hampton’s influenced homestead. Internally the vision was a contemporary mix of Hampton’s with a Japanese palate in specific locations. On paper that may sound odd but in reality the two have come together beautifully. For example, the traditional dark coloured front door connects to the black light fittings that then speak confidently to the dark moody bathrooms. Linking everything is a gorgeous American Oak real timber floor finished in a custom walnut stain.
The formal entry space with 3m high ceilings, French timber doors leading to the study, and the entry door painted black to highlight the clients’ vision.
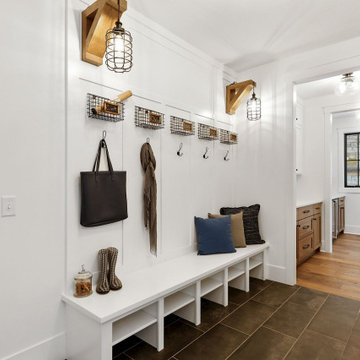
Exceptional custom-built 1 ½ story walkout home on a premier cul-de-sac site in the Lakeview neighborhood. Tastefully designed with exquisite craftsmanship and high attention to detail throughout.
Offering main level living with a stunning master suite, incredible kitchen with an open concept and a beautiful screen porch showcasing south facing wooded views. This home is an entertainer’s delight with many spaces for hosting gatherings. 2 private acres and surrounded by nature.
Entryway Design Ideas with a Black Front Door and a Glass Front Door
8
