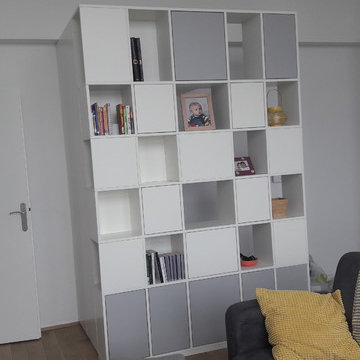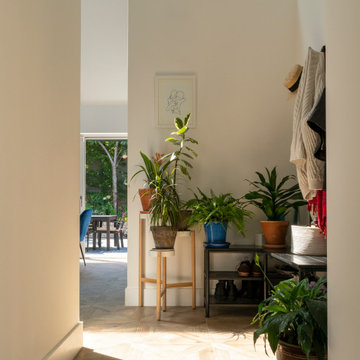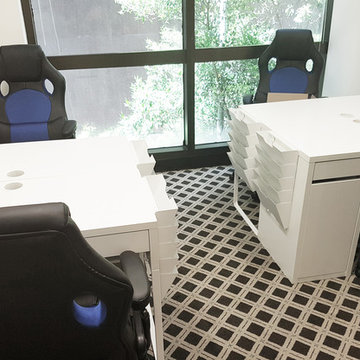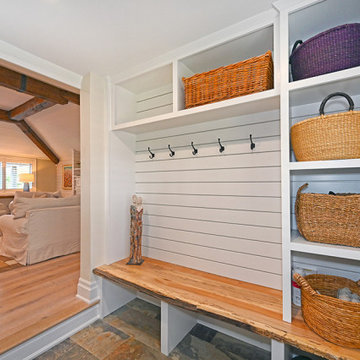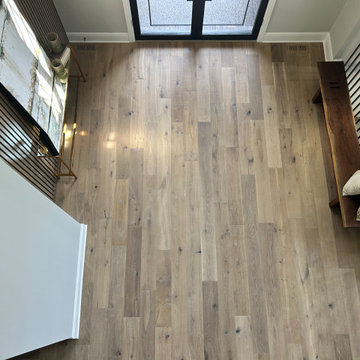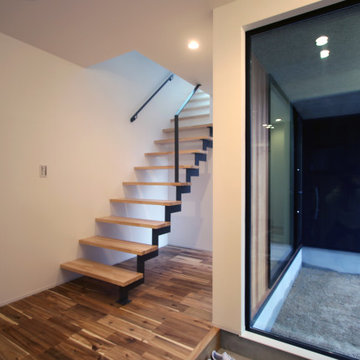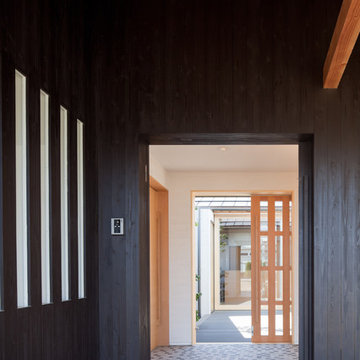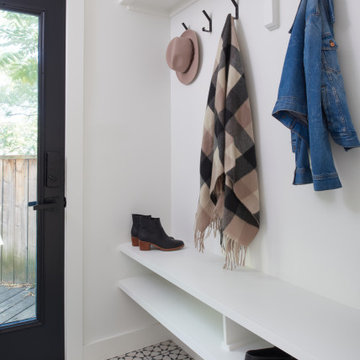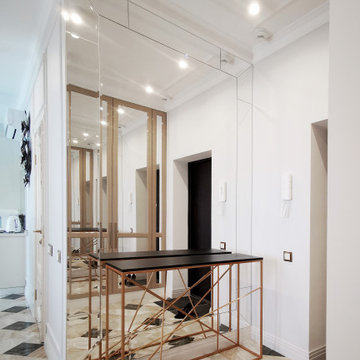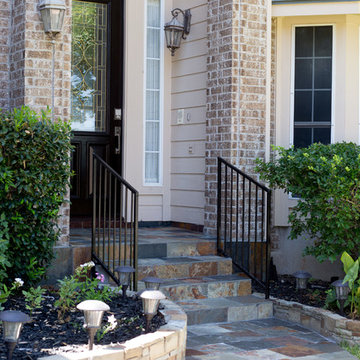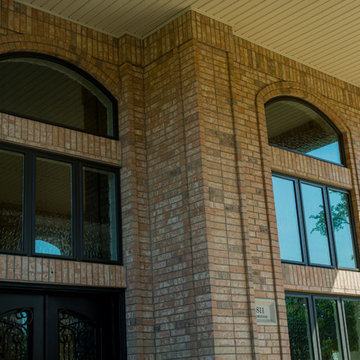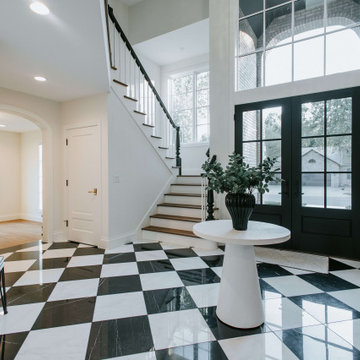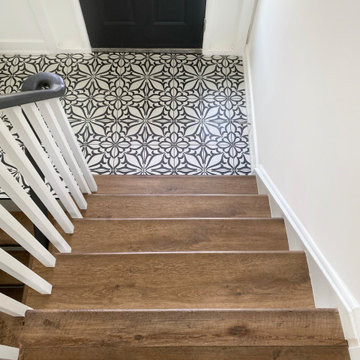Entryway Design Ideas with a Black Front Door and Multi-Coloured Floor
Refine by:
Budget
Sort by:Popular Today
181 - 200 of 283 photos
Item 1 of 3
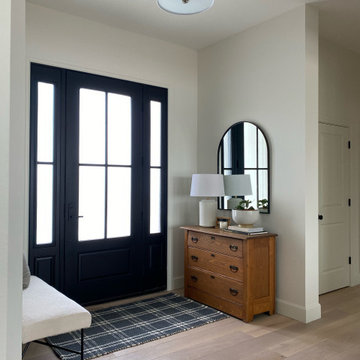
Laguna Oak Hardwood – The Alta Vista Hardwood Flooring Collection is a return to vintage European Design. These beautiful classic and refined floors are crafted out of French White Oak, a premier hardwood species that has been used for everything from flooring to shipbuilding over the centuries due to its stability.
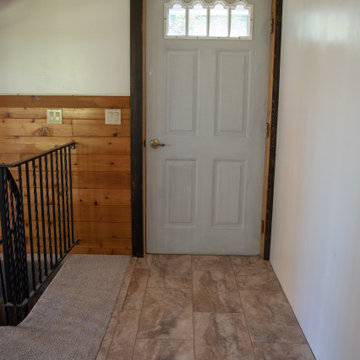
https://www.keystonecarpets.net/.../widget/149911/07052...
Entry way
Floorte Pro
Style: 1022V Paragon Tile Plus
Color 07052 Clay
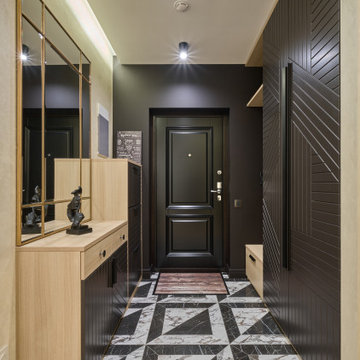
Перед нашей студией стояла задача, обустроить пространство 3-х комнатной квартиры, не меняя функциональные зоны в планировки. Весь акцент дизайн проекта был основан на цветовом решении и игре различных фактур и текстур. Эклектичная стилистика мягко раскрывала характер и жизненный энтузиазм всей семьи. Брутальные, лаконичные и строгие линии, как в цвете так и в мебели присутствуют в комнате старшего сына. Голубые, синие и красные оттенки присутствуют в комнате младшего сына, а воздушный принт на обоях заставляет остаться в легких и непринужденных мечтах юного возраста. Спальная супружеской пары, традиционная в светлых оттенках. Но главный акцент, яркая, насыщенная цветочная стена. Строгие линии в мебели – олицетворяют мужское начало, а яркие цветы – женское (хозяйка квартиры – поэтесса и певица), как единение Инь и Янь.
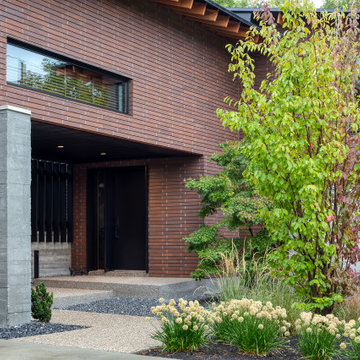
The entry is tucked behind a concrete wall that forms a courtyard. Blackened wood louvers provide a filtered view of the back of the property. Overhead is the study which forms a bridge to the primary suite which is situated above the garage.
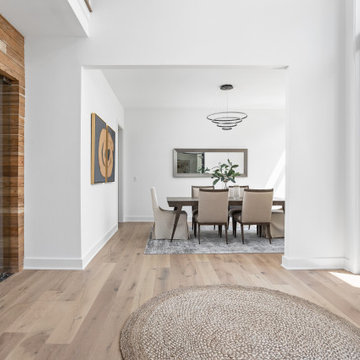
When walking into this home, you are greeted by a 182 bottle wine cellar. The 20 foot double doors bring in tons of light. Dining room is close to the wine cellar.
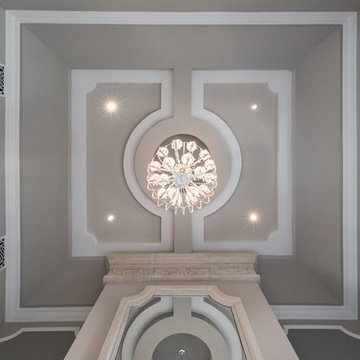
Beautiful custom ceiling design with can lights and large crystal chandelier.
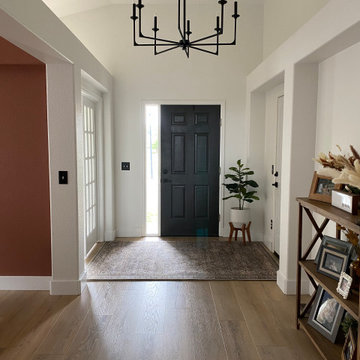
Modern entry way with hanging candle light chandelier, accent black door, and a beautiful entry way rug.
Entryway Design Ideas with a Black Front Door and Multi-Coloured Floor
10
