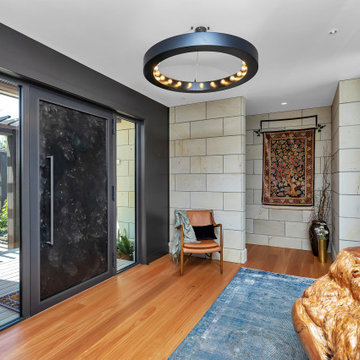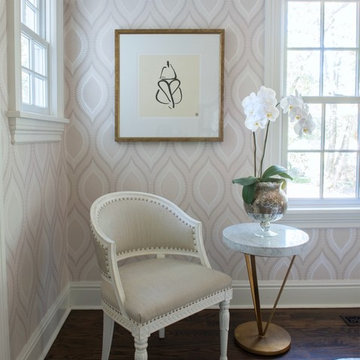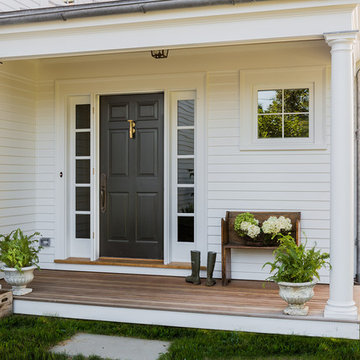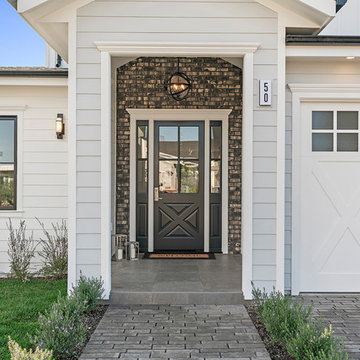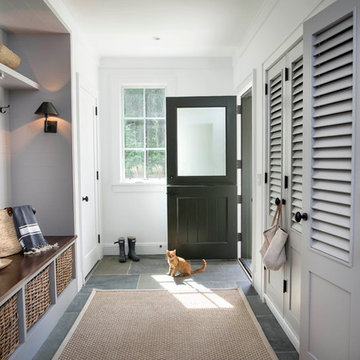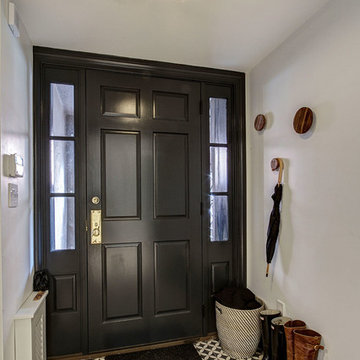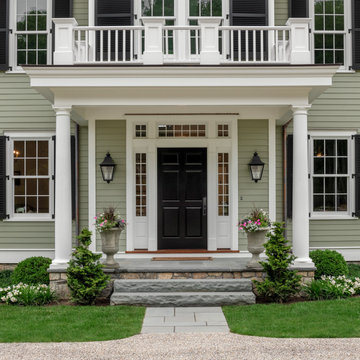Entryway Design Ideas with a Black Front Door
Refine by:
Budget
Sort by:Popular Today
1 - 20 of 9,977 photos
Item 1 of 2

Mud room with black cabinetry, timber feature hooks, terrazzo floor tile, black steel framed rear door.
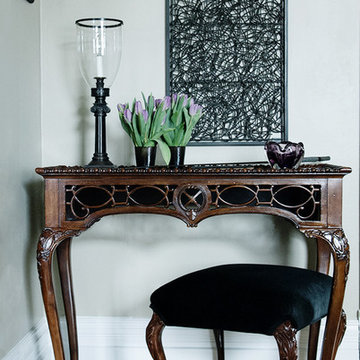
In the elegant entry of this 1896 Queen Anne Revival residence, stands an exquisitely detailed reproduction mahogany console with book-matched veneers and ball and claw feet. Black velvet footstool compliments beautifully.
Vintage Wellington Hall furniture.
Mid-century modern glass details..
Bronze and marble lamp with glass shade.
Photography - prizzem photoart
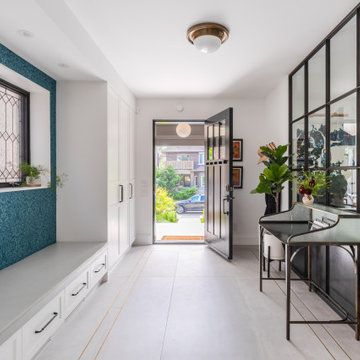
The foyer sets the tone with a blend of contemporary materials - such as the concrete tile and brass inlay floor - with antique pieces and vintage-inspired details , such as the glass side table and custom metal screen.
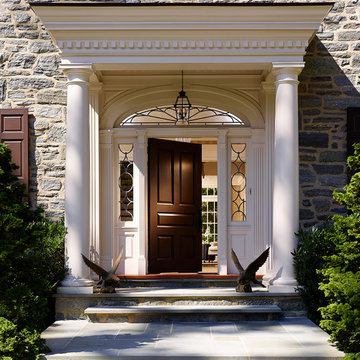
Photos © Jeffrey Totaro, 2013
Pinemar, Inc.- Philadelphia General Contractor & Home Builder.

Coronado, CA
The Alameda Residence is situated on a relatively large, yet unusually shaped lot for the beachside community of Coronado, California. The orientation of the “L” shaped main home and linear shaped guest house and covered patio create a large, open courtyard central to the plan. The majority of the spaces in the home are designed to engage the courtyard, lending a sense of openness and light to the home. The aesthetics take inspiration from the simple, clean lines of a traditional “A-frame” barn, intermixed with sleek, minimal detailing that gives the home a contemporary flair. The interior and exterior materials and colors reflect the bright, vibrant hues and textures of the seaside locale.

Hillside Farmhouse sits on a steep East-sloping hill. We set it across the slope, which allowed us to separate the site into a public, arrival side to the North and a private, garden side to the South. The house becomes the long wall, one room wide, that organizes the site into its two parts.
The garage wing, running perpendicularly to the main house, forms a courtyard at the front door. Cars driving in are welcomed by the wide front portico and interlocking stair tower. On the opposite side, under a parade of dormers, the Dining Room saddle-bags into the garden, providing views to the South and East. Its generous overhang keeps out the hot summer sun, but brings in the winter sun.
The house is a hybrid of ‘farm house’ and ‘country house’. It simultaneously relates to the active contiguous farm and the classical imagery prevalent in New England architecture.
Photography by Robert Benson and Brian Tetrault
Entryway Design Ideas with a Black Front Door
1


