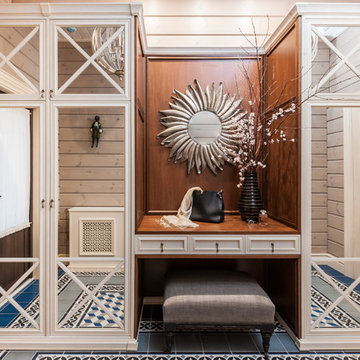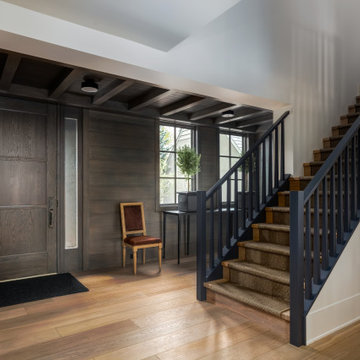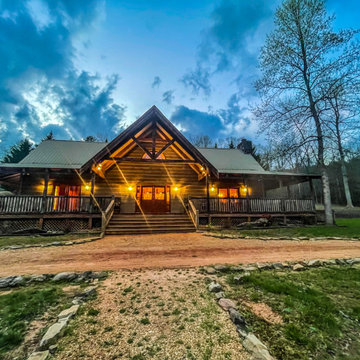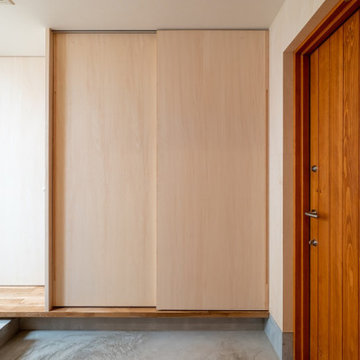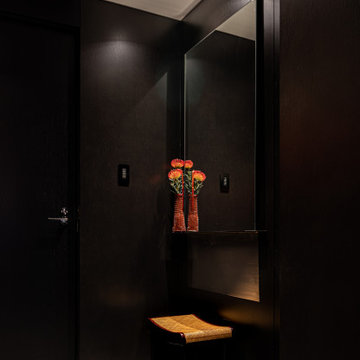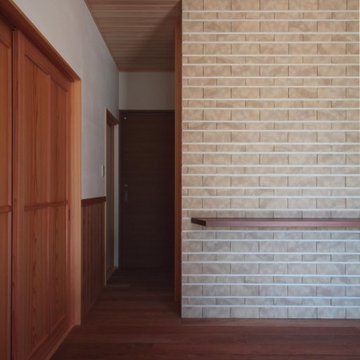Entryway Design Ideas with a Brown Front Door and Wood Walls
Refine by:
Budget
Sort by:Popular Today
1 - 20 of 66 photos
Item 1 of 3

The Ipe rain-screen extends back into the entry alcove and is integrated with a 5-foot wide pivot door. The experience creates a unique sense of mystery, surprise and delight as you enter through into the expansive great room.

This Entryway Table Will Be a decorative space that is mainly used to put down keys or other small items. Table with tray at bottom. Console Table

Custom Commercial bar entry. Commercial frontage. Luxury commercial woodwork, wood and glass doors.
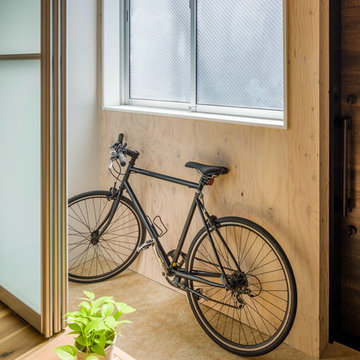
リノベーションで、元々無かったところに、あえて土間空間を作り自転車も置ける様にしています。建物出たすぐ前が道路なので、土間空間を生活空間と挟む事で、外部とのクッションになるバッファ空間になり、外の道路を人が通っても気にならない。洗濯モノを干すサンルームにもなり、外で使うモノの置き場所にもなる。
意味ある余白になっています。
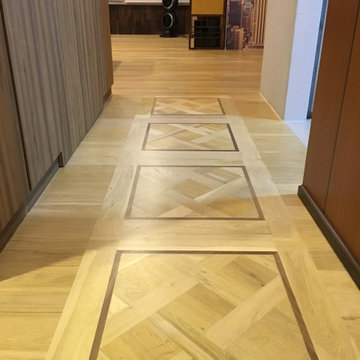
Parquet Floor along foyer of entrance of a HDB flat. Made with pre-finished engineered wood for faster installation times and better structural integrity.
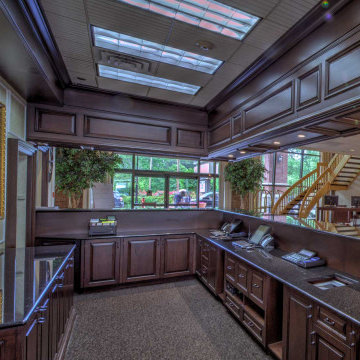
Custom Commercial bar entry. Commercial frontage. Luxury commercial woodwork, wood and glass doors.
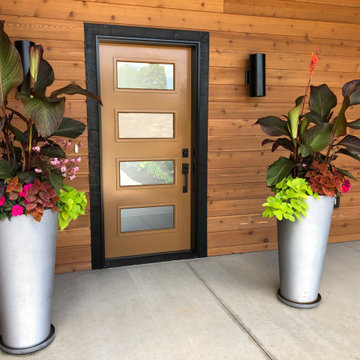
Create a statement with a contemporary-inspired front door that lets in plenty of light into your home.
Featuring Cambridge Smooth Steel prefinished in Keepsake with Clear Glass
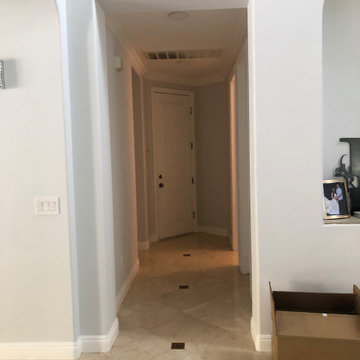
This Entryway Table Will Be a decorative space that is mainly used to put down keys or other small items. Table with tray at bottom. Console Table
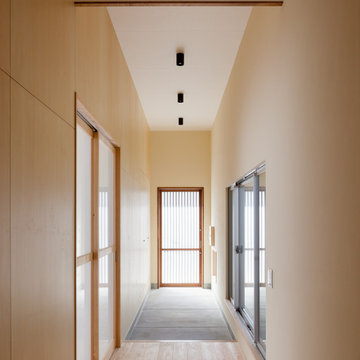
広い土間スペースのある玄関ホールは、平屋屋根の勾配を生かして天井高さを3.05m取っています。開口部を設け、明るく軽快な空間になっています。自転車や濡れた雨傘などを干すなど使い方は自由です。

The cantilevered roof draws the eye outward toward an expansive patio and garden, replete with evergreen trees and blooming flowers. An inviting lawn, playground, and pool provide the perfect environment to play together and create lasting memories.
Entryway Design Ideas with a Brown Front Door and Wood Walls
1

