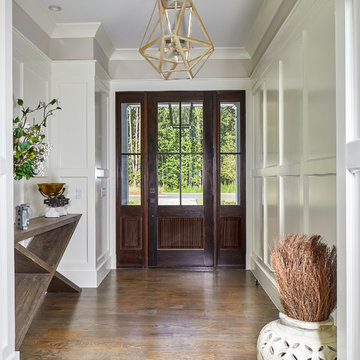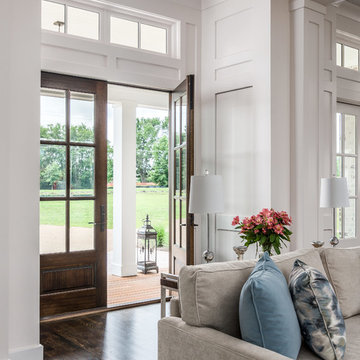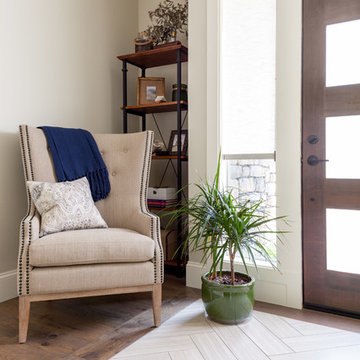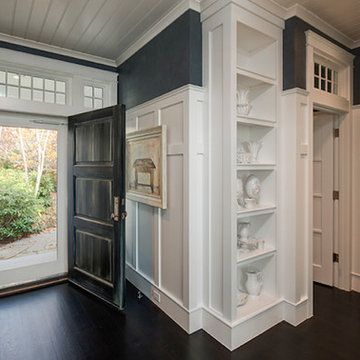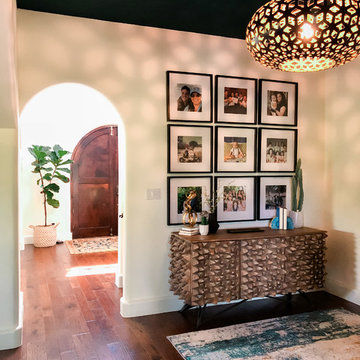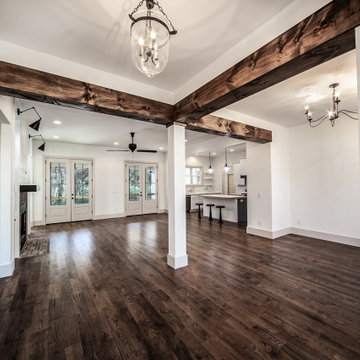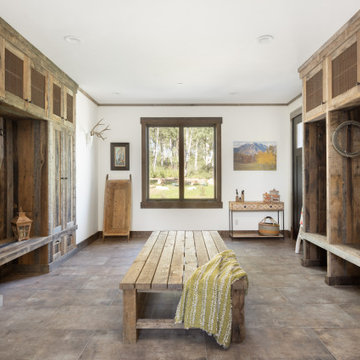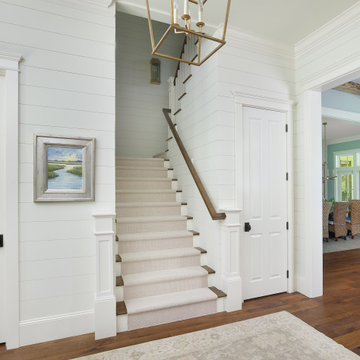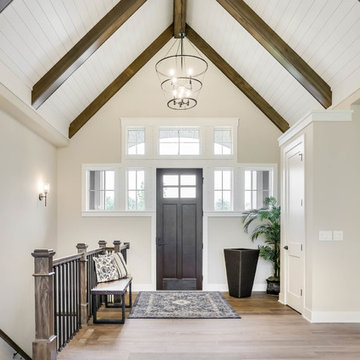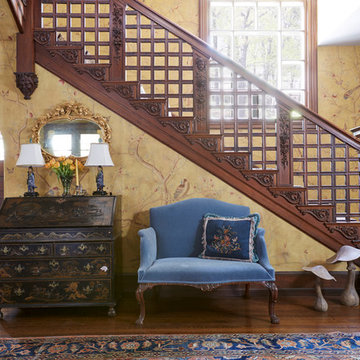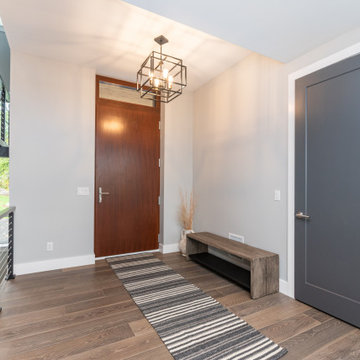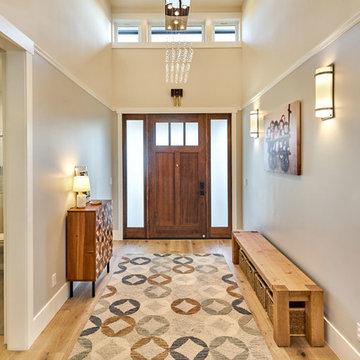Entryway Design Ideas with a Dark Wood Front Door and Brown Floor
Refine by:
Budget
Sort by:Popular Today
61 - 80 of 3,318 photos
Item 1 of 3
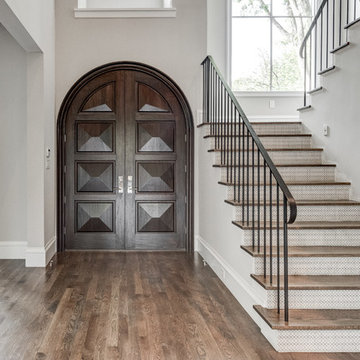
Spanish meets modern in this Dallas spec home. A unique carved paneled front door sets the tone for this well blended home. Mixing the two architectural styles kept this home current but filled with character and charm.
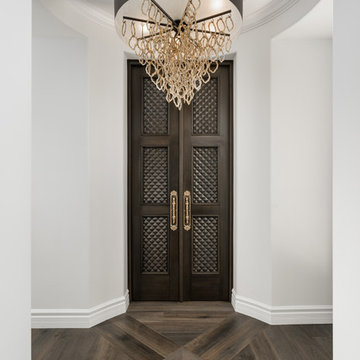
This French Country hallway features a gold and black chandelier, a vaulted tray ceiling, white crown molding, and a wood floor.
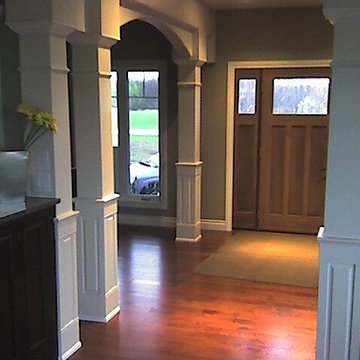
Square columns are a great alternative to the round columns which are more common. Square columns are hollow and so therefore not load bearing however they do give the illusion of bearing a great weight. All Elite Half Paneled Square Column kits come unassembled and can be installed with or without an existing support post, an existing wall, to a maximum thickness of 6 1/2", or it may stand alone. Our half paneled square columns are a perfect match to our Wall Paneled Wainscoting, Flat Panel Wainscoting or our Raised Panel Wainscoting.
The price listed is the cost of one of our 8" Square Half Raised Paneled, 8ft, Paint Grade Wood Column.
The kit includes:
4 pcs. - Smooth 8ft panels that make up the shaft of the column
1 pc . - Shoe trim, long enough to cut down to 4 pieces to finish the base
4 pcs. - Lower rail to trim the bottom of panel
4 pcs. - Upper rail, cap combo, to trim the top of panel
4 pcs. Stiles or vertical rails, for the corners
4 pcs. Raised panels in primed MDF
4 pcs. Banding, decorative neck trim on the top
4 pcs. - 3" Georgian cornice to create a capital

The welcoming entry with the stone surrounding the large arched wood entry door, the repetitive arched trusses and warm plaster walls beckons you into the home. The antique carpets on the floor add warmth and the help to define the space.
Interior Design: Lynne Barton Bier
Architect: David Hueter
Paige Hayes - photography

This spacious mudroom in Scotch Plains, NJ, provided plenty of storage for a growing family. Drawers, locker doors with screen openings and high shelves provided enabled the mudroom to maintain a tidy appearance. Galaxy Construction, In House Photography.

Crown Point Builders, Inc. | Décor by Pottery Barn at Evergreen Walk | Photography by Wicked Awesome 3D | Bathroom and Kitchen Design by Amy Michaud, Brownstone Designs
Entryway Design Ideas with a Dark Wood Front Door and Brown Floor
4
