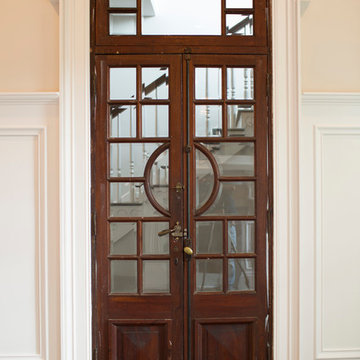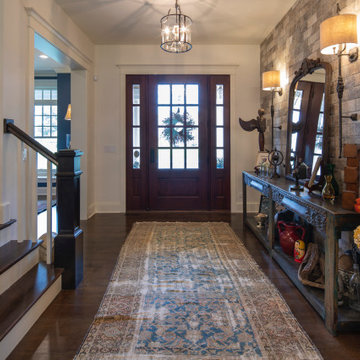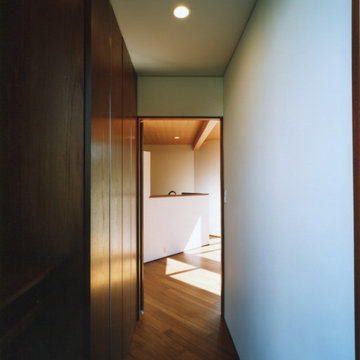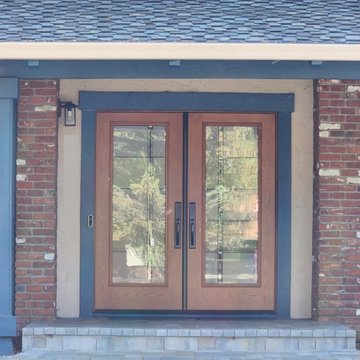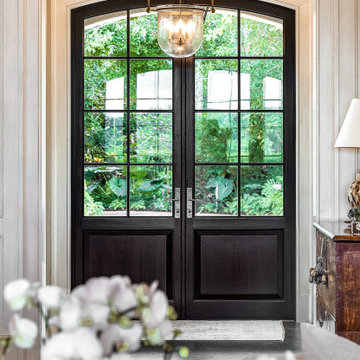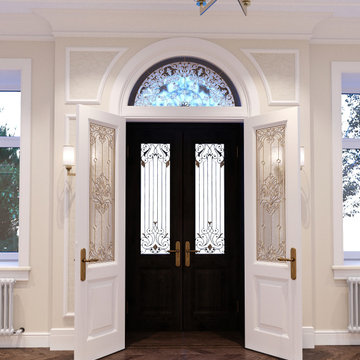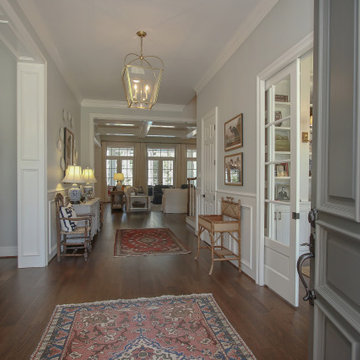Entryway Design Ideas with a Dark Wood Front Door
Refine by:
Budget
Sort by:Popular Today
141 - 160 of 680 photos
Item 1 of 3
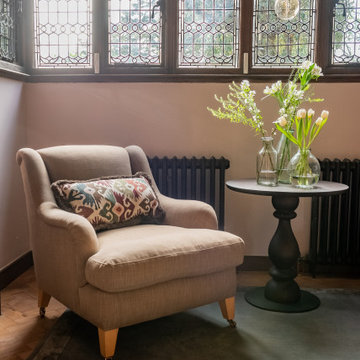
The entrance was transformed into a bright and welcoming space where original wood panelling and lead windows really make an impact.
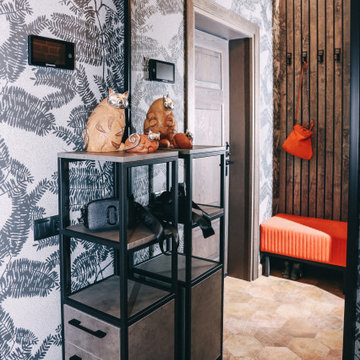
В прихожей использовали черные обои со стеклярусом. Огромное зеркало в пол и этажерка дополнены черным металлическим профилем.
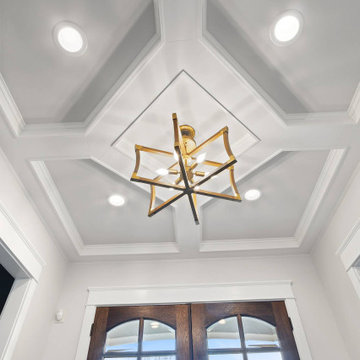
Walking in the front door of this house you'll be welcomed with a beautiful lit entry way. A modern chandelier hangs from a white Coffer ceiling above a Wooden Front Door. Welcoming guests has never been easier.
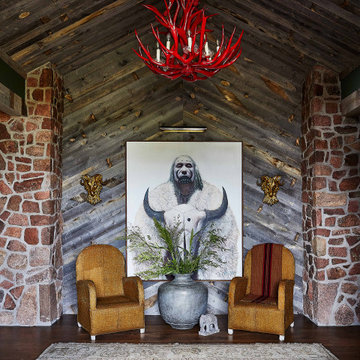
This rustic entryway is the perfect mix of Western and glamorous decor. It features a mix of wooden wall paneling, exposed brick, and dark hardwood floors as well as a Native American painting as the focal point. These are contrasted with gold ornamentation and a vibrant red, lacquered antler chandelier.
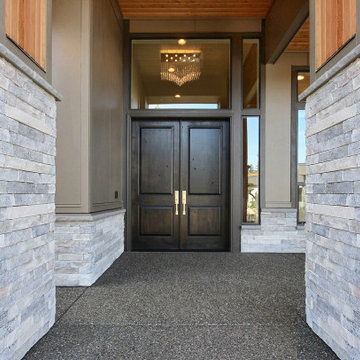
This Modern Multi-Level Home Boasts Master & Guest Suites on The Main Level + Den + Entertainment Room + Exercise Room with 2 Suites Upstairs as Well as Blended Indoor/Outdoor Living with 14ft Tall Coffered Box Beam Ceilings!

Gut renovation of mudroom and adjacent powder room. Included custom paneling, herringbone brick floors with radiant heat, and addition of storage and hooks. Bell original to owner's secondary residence circa 1894.
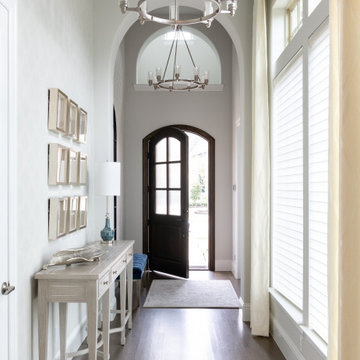
This entryi is full of luster and glam. The gallery wall and oversized mirror catches your eye and leads you to the tone on tone wallpaper. The decorative accessories provide just the right pop of color.
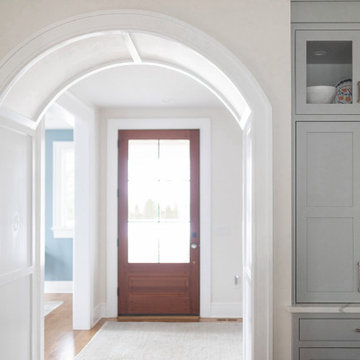
The kitchen is open to the foyer, through an arched opening with paneling details. Guests are welcomed through the mahogany front door with a large amount of glass and then through foyer and the trimmed arched opening with paneling details. The architectural and cabinetry details elevate the kitchen to bring elegance and interest.
The medium wood floors are of white oak and add warmth to the space.
The upper cabinets extend down to rest on the counters. This provides concealed storage easily at reach on the white quartz countertop with grey veining.
This timeless kitchen uses neutral light grey and white tones to create a welcoming space for all.
The shaker style cabinet fronts are recessed into the cabinetry fronts. Glass front upper cabinets add visual interest and depth to the space.
The beautiful cabinetry was crafted by JEM Woodworking.
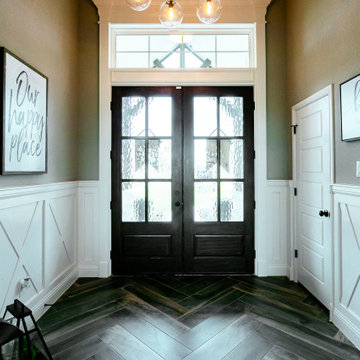
Transom above the glass panel Front Door highlights the front porch ceiling design. Paneled wainscoting and extra trim work complete the picture.
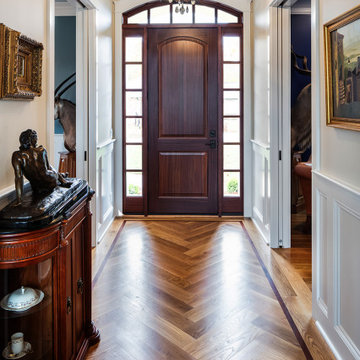
White Oak flooring installed in a Herringbone pattern picture framed with a Mahogany border is the frosting on the cake for this formal entry. Converging French glass pocket doors offer privacy to the study and formal dining room.
Entryway Design Ideas with a Dark Wood Front Door
8

