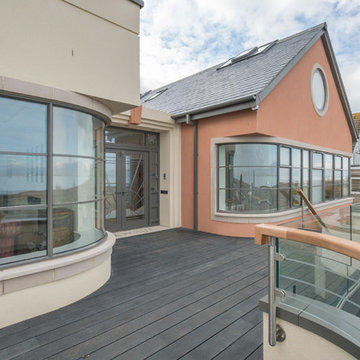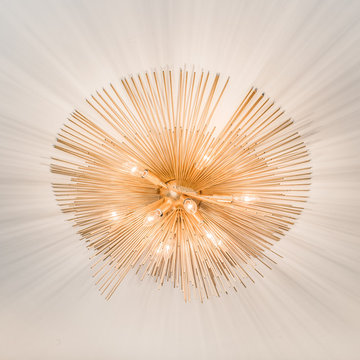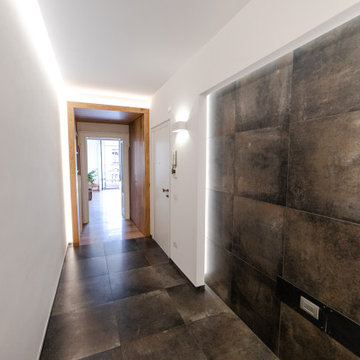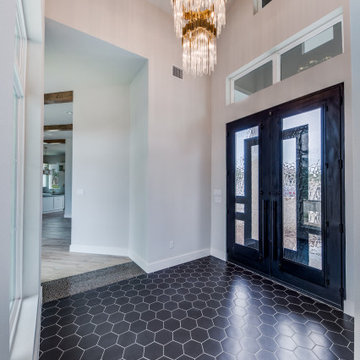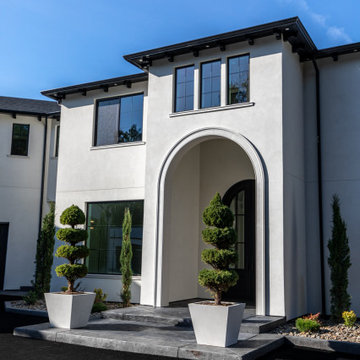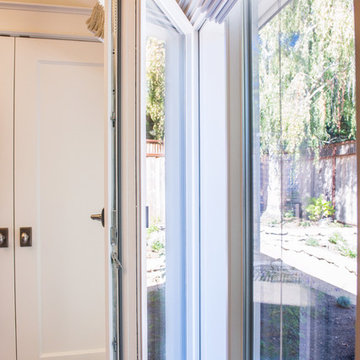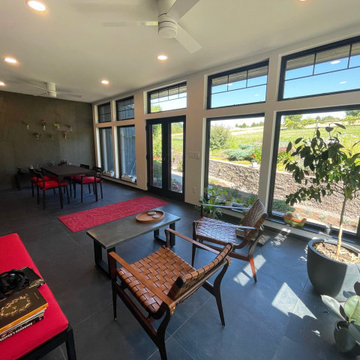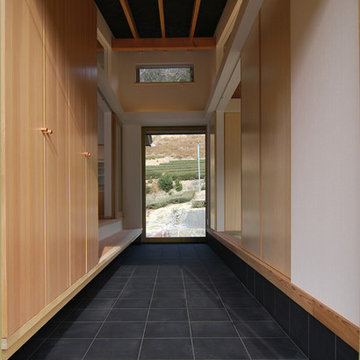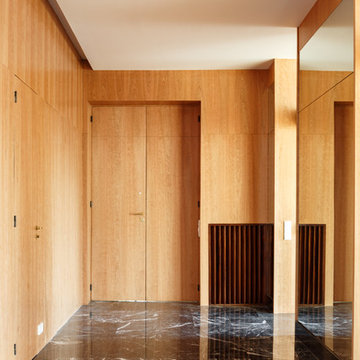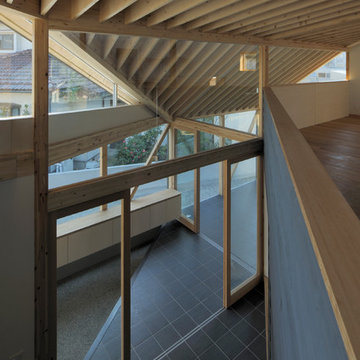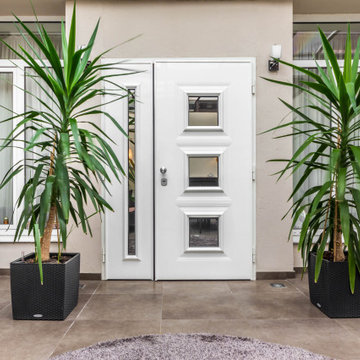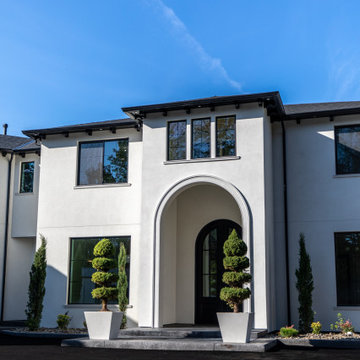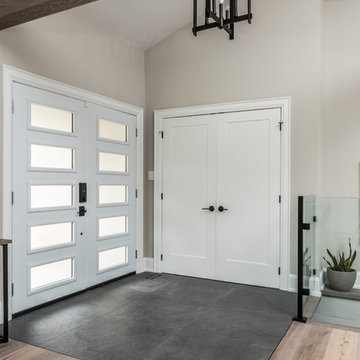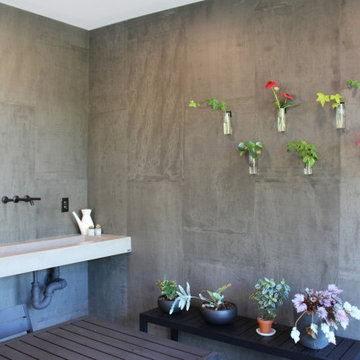Entryway Design Ideas with a Double Front Door and Black Floor
Refine by:
Budget
Sort by:Popular Today
141 - 160 of 201 photos
Item 1 of 3
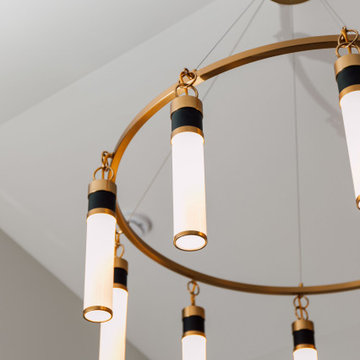
Dated front door were replaced with a more contemporary style. New light fixture and tile floor was added as well.
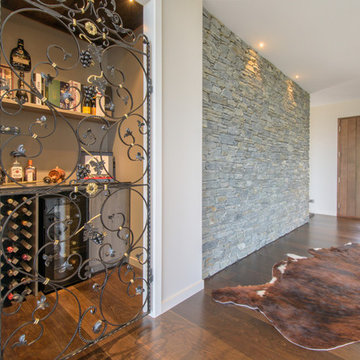
This 264sqm home integrates thermal efficiency into architectural design seamlessly, producing an eye-catching four-bedroom, three-bathroom home whose performance matches its aesthetics. Conforming to the strict design guidelines of its exclusive suburb of Queenstown, this home adds an interesting element to the required barn-style pavilion by having the main living area placed on an acute angle off the rest of the home. The gabled front window is the most prominent feature of the exterior. Argon-filled double glazing in thermally-broken aluminium frames mitigates heat loss while allowing for a magnificent view towards Lake Wakatipu. Space above the garage that may have gone unused was turned into charming guest quarters with views across the turquoise lake. Increased insulation around the entire thermal envelope, including foundations, exterior walls and ceiling, means this home is ready to keep its occupants comfortable and healthy despite the harsh climatic conditions of its alpine setting in Central Otago. (House of the Year)
Year: 2017
Area: 91m2
Product: African Oak permaDur
Professionals involved: Evolution a division of Rilean Construction
Photography: Evolution a division of Rilean Construction
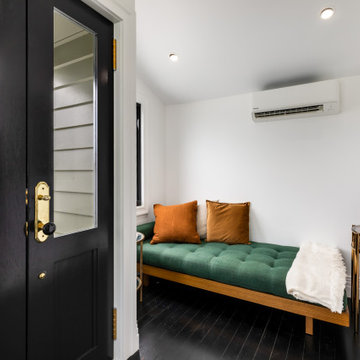
Step into a world of elegance and sophistication with this stunning modern art deco cottage that we call Verdigris. The attention to detail is evident in every room, from the statement lighting to the bold brass features. Overall, this renovated 1920’s cottage is a testament to our designers, showcasing the power of design to transform a space into a work of art.
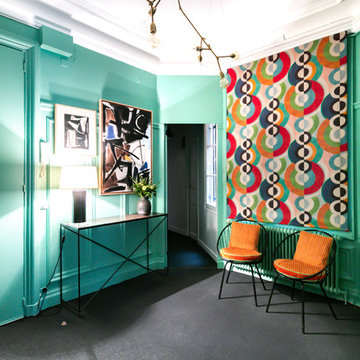
Infusion de tonalité mentholée pour cette entrée, avec la couleur Arsenic de Farrow & Ball, contrastée par des tons orange. le tissu du grand store est inspiré de Sonia Delaunay. Les petits fauteuils des années 60 ont été garnis de velours façonné couleur rascasse.
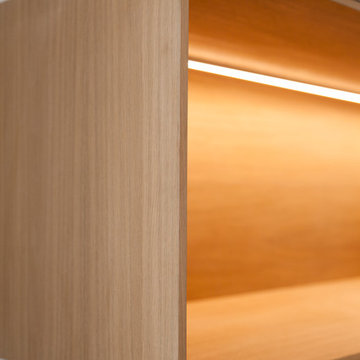
détail de la niche bois de présentation et son éclairage
jeanmarc moynacq
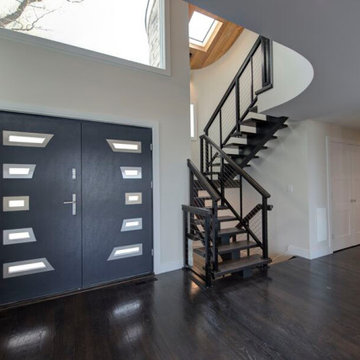
Custom black cable railings, hand stained banisters, contemporary front door
Entryway Design Ideas with a Double Front Door and Black Floor
8
