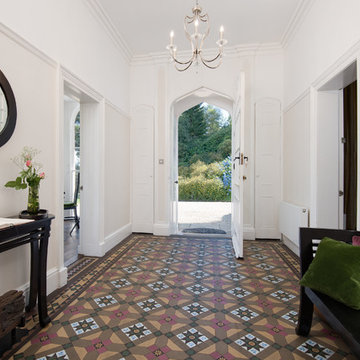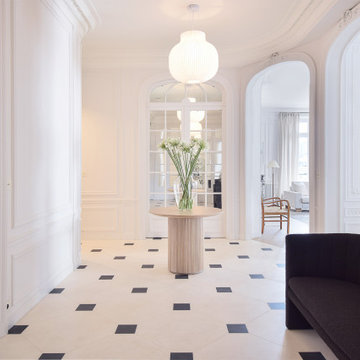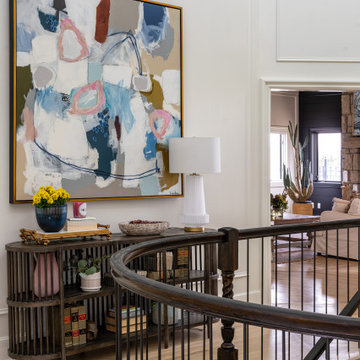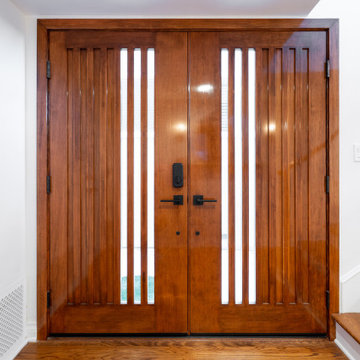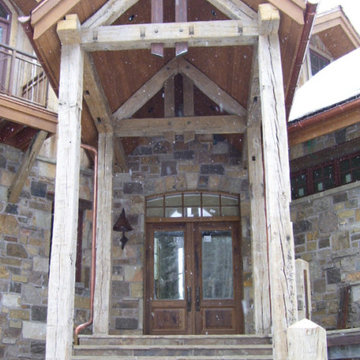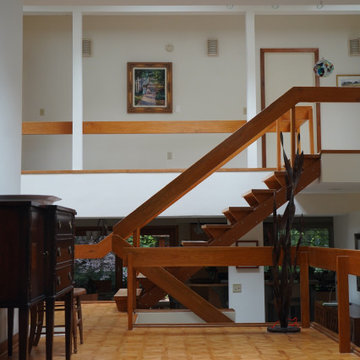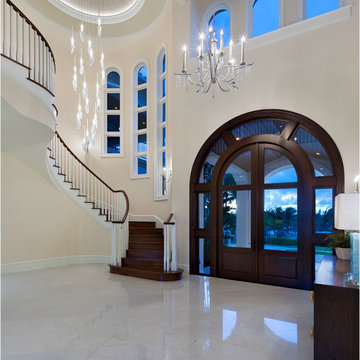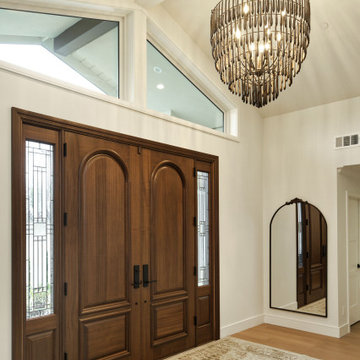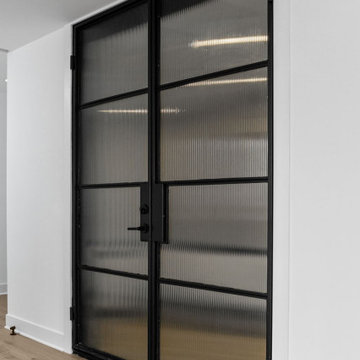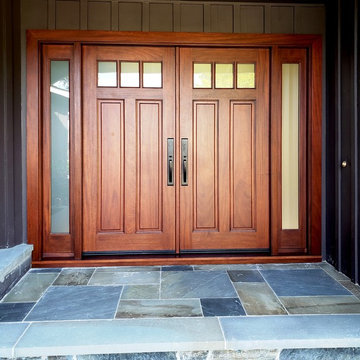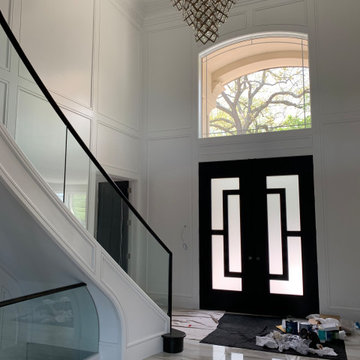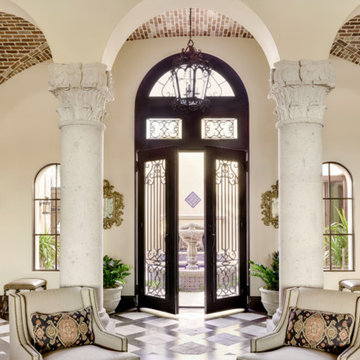Entryway Design Ideas with a Double Front Door and Multi-Coloured Floor
Refine by:
Budget
Sort by:Popular Today
161 - 180 of 553 photos
Item 1 of 3
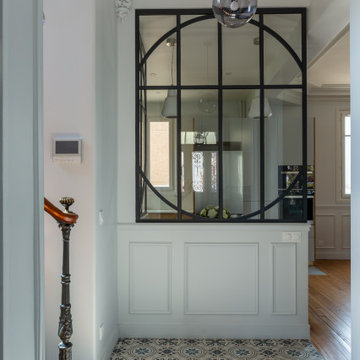
Une maison de maître du XIXème, entièrement rénovée, aménagée et décorée pour démarrer une nouvelle vie. Le RDC est repensé avec de nouveaux espaces de vie et une belle cuisine ouverte ainsi qu’un bureau indépendant. Aux étages, six chambres sont aménagées et optimisées avec deux salles de bains très graphiques. Le tout en parfaite harmonie et dans un style naturellement chic.

Lodge Entryway with Log Beams and Arch. Double doors, slate tile, and wood flooring.
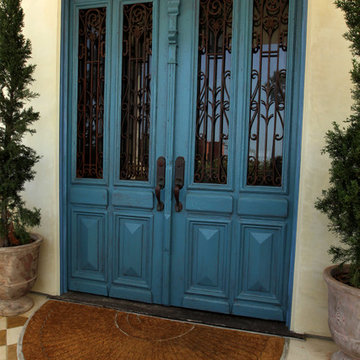
Mediterranean door on exterior of home in South Bay California
Custom Design & Construction
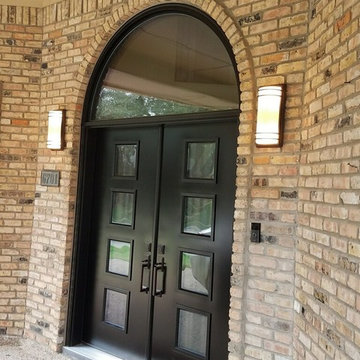
ProVia entry door replacement projects around Dallas-Fort Worth by Brennan Enterprises.
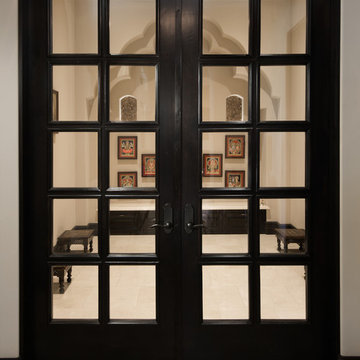
We love this home's custom sanctuary and prayer room, featuring glass double entry doors, built-in seating, and custom millwork and crown molding!

Muted colors lead you to The Victoria, a 5,193 SF model home where architectural elements, features and details delight you in every room. This estate-sized home is located in The Concession, an exclusive, gated community off University Parkway at 8341 Lindrick Lane. John Cannon Homes, newest model offers 3 bedrooms, 3.5 baths, great room, dining room and kitchen with separate dining area. Completing the home is a separate executive-sized suite, bonus room, her studio and his study and 3-car garage.
Gene Pollux Photography
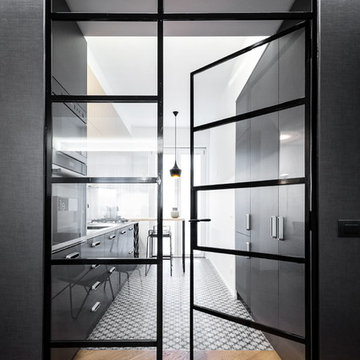
Separazione tra la zona cucina e il soggiorno, realizzata interamente ad hoc dal nostro fabbro. La separazione attraverso una porzione trasparente permette di mantenere continuità visiva tra i due ambienti pur lasciandoli formalmente separati.
A terra il parquet a spina Ungherese si incontra con le Marmette della Mutina creando un incontro tra le due superfici.
fotografo Marco Curatolo
Entryway Design Ideas with a Double Front Door and Multi-Coloured Floor
9
