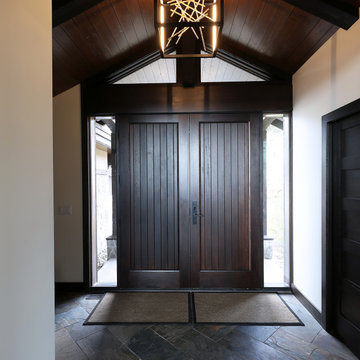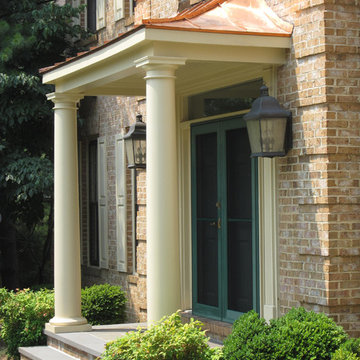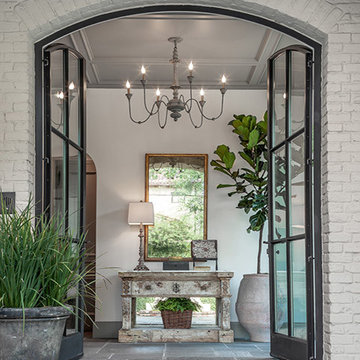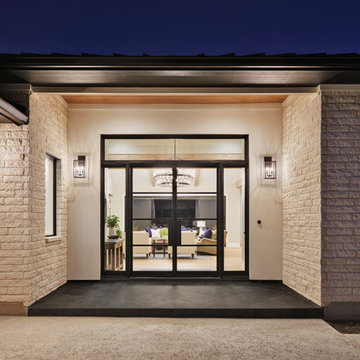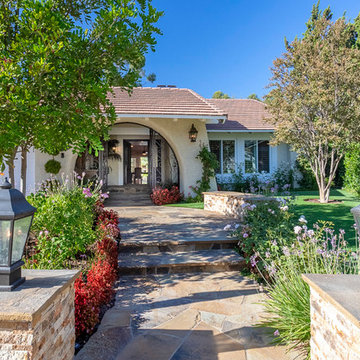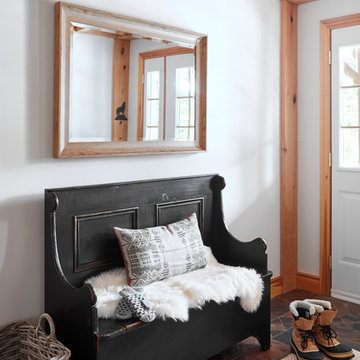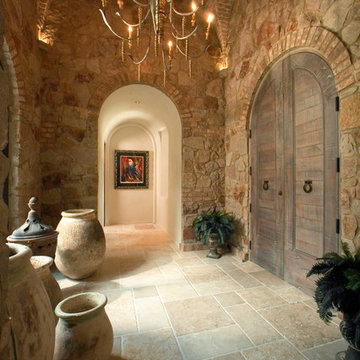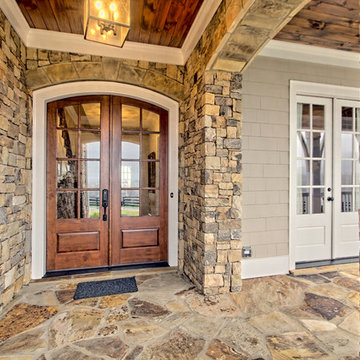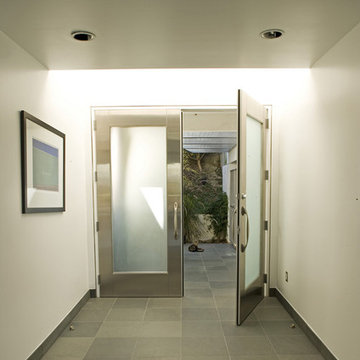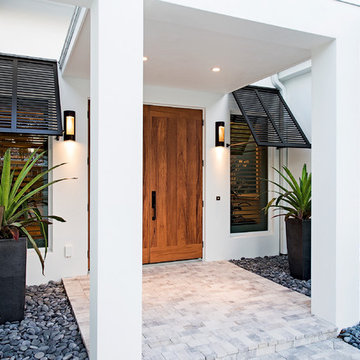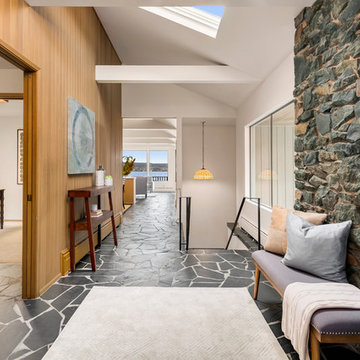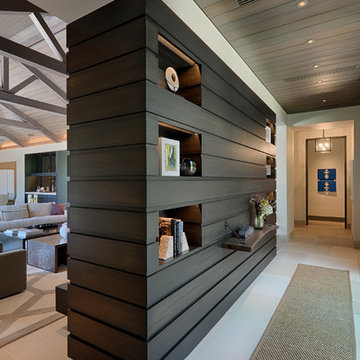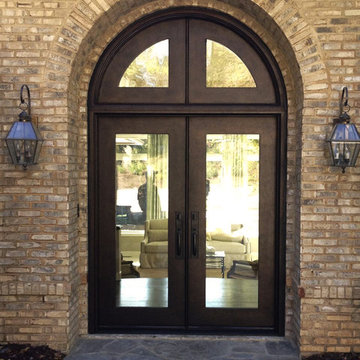Entryway Design Ideas with Slate Floors and a Double Front Door
Refine by:
Budget
Sort by:Popular Today
1 - 20 of 461 photos
Item 1 of 3
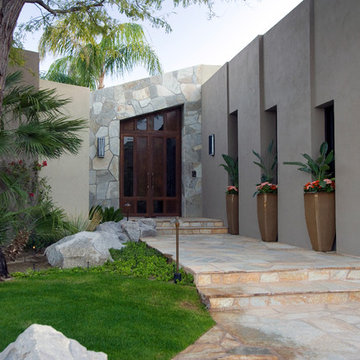
The front entry to this desert home features three planters that are partially shaded. While the landscape includes small plots of grass, drought-resistant plants are primarily used around this modern home.
Brett Drury Architectural Photography
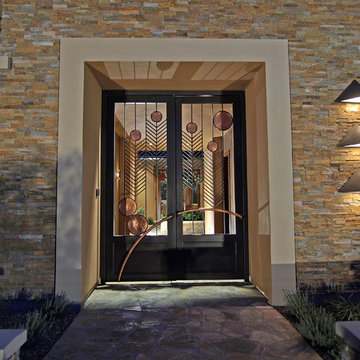
A custom designed Gate, made of Copper, Iron and Stainless Steal. 3 copper geometric sconces to creating a sense of balance with the window that is on the left side.
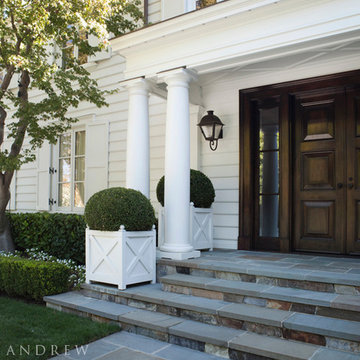
View of the front entrance framed by Doric column. Photographer: David Duncan Livingston
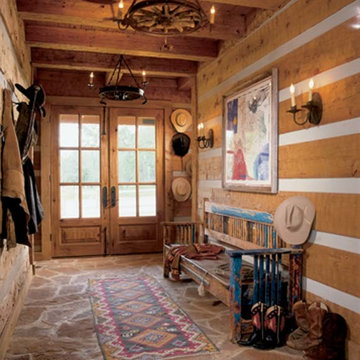
A rustic large log home entry features double doors. The décor is inviting and ideal place to kick-off your boots.
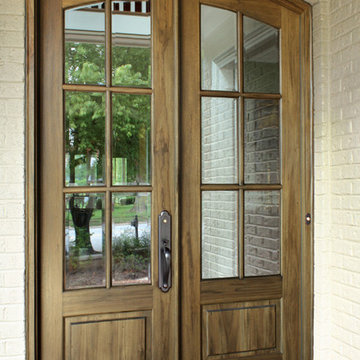
Walnut TDL 6LT 8/0 Double Door
Clear Beveled Low E Glass
Photographed by: Cristina (Avgerinos) McDonald
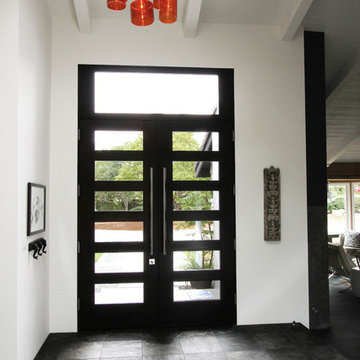
Entry hall with 9 feet tall custom designed front door, black slate floor and designer lamp from Italy

Embracing the notion of commissioning artists and hiring a General Contractor in a single stroke, the new owners of this Grove Park condo hired WSM Craft to create a space to showcase their collection of contemporary folk art. The entire home is trimmed in repurposed wood from the WNC Livestock Market, which continues to become headboards, custom cabinetry, mosaic wall installations, and the mantle for the massive stone fireplace. The sliding barn door is outfitted with hand forged ironwork, and faux finish painting adorns walls, doors, and cabinetry and furnishings, creating a seamless unity between the built space and the décor.
Michael Oppenheim Photography
Entryway Design Ideas with Slate Floors and a Double Front Door
1
