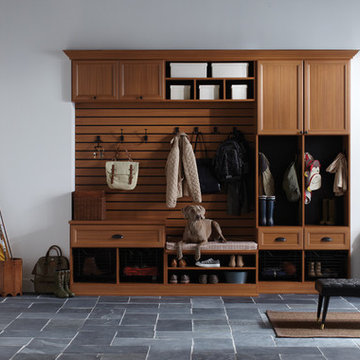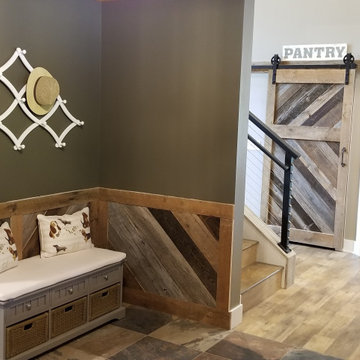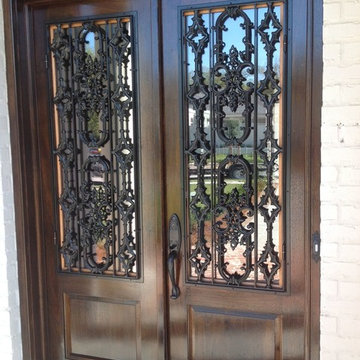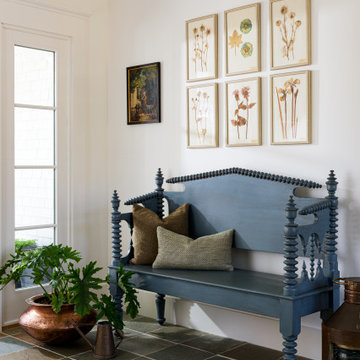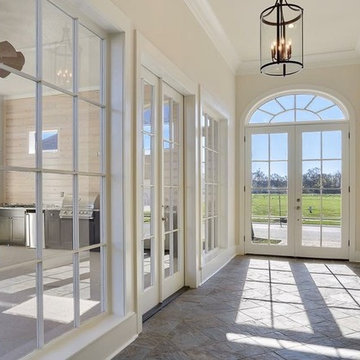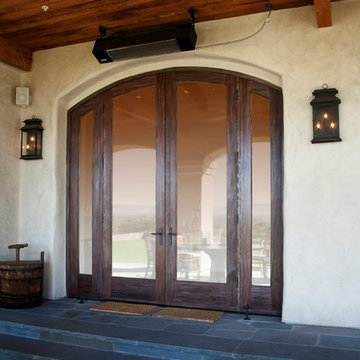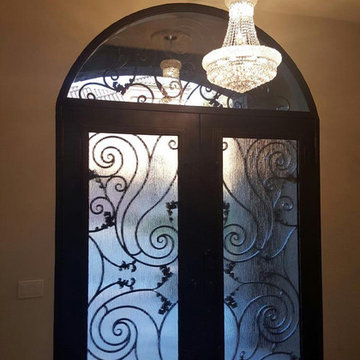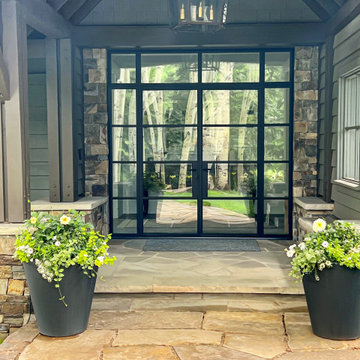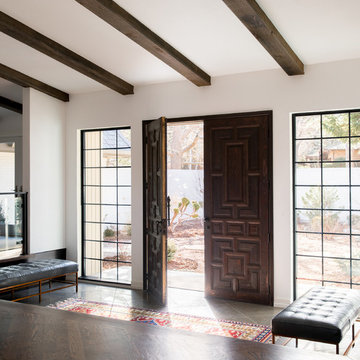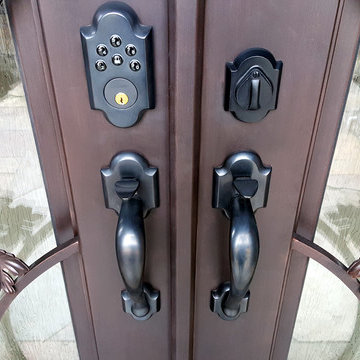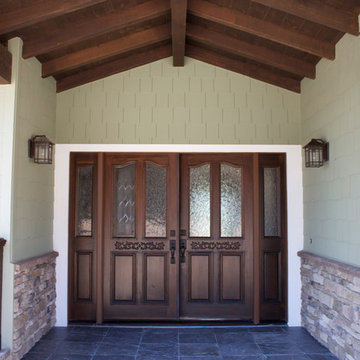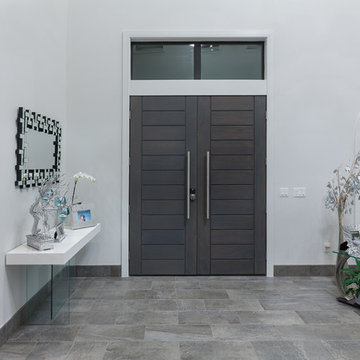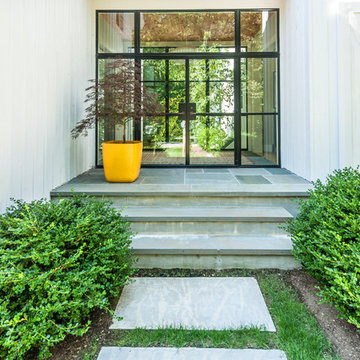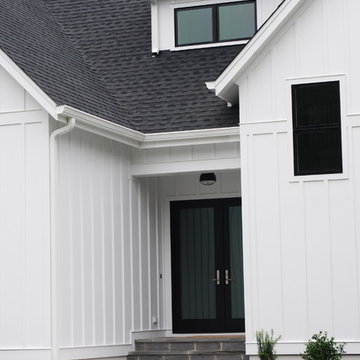Entryway Design Ideas with Slate Floors and a Double Front Door
Refine by:
Budget
Sort by:Popular Today
161 - 180 of 461 photos
Item 1 of 3
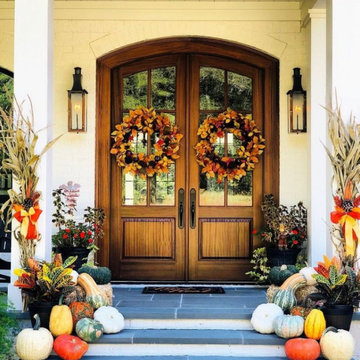
Take a look at these elegant entryways decorated for fall that feature our Governor and Café Du Monde lanterns.
See more fall-inspired porches on the Bevolo Blog.
http://ow.ly/ss3i50Lr7ZL
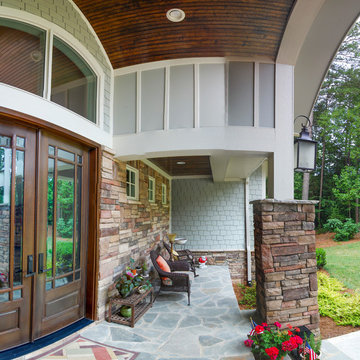
Front Entry.
The use of stone on the entry and flanking pillars gives some weight and warmth anchoring the center of the house.
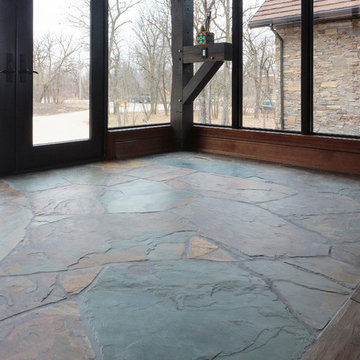
Blending the elements perfectly. This natural slate floor adds such a fantastic touch to the style of this entry way. What style of flooring would you like in your main entrance?

Embracing the notion of commissioning artists and hiring a General Contractor in a single stroke, the new owners of this Grove Park condo hired WSM Craft to create a space to showcase their collection of contemporary folk art. The entire home is trimmed in repurposed wood from the WNC Livestock Market, which continues to become headboards, custom cabinetry, mosaic wall installations, and the mantle for the massive stone fireplace. The sliding barn door is outfitted with hand forged ironwork, and faux finish painting adorns walls, doors, and cabinetry and furnishings, creating a seamless unity between the built space and the décor.
Michael Oppenheim Photography
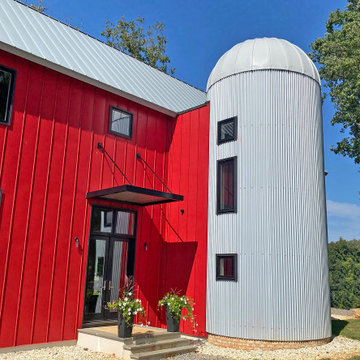
Front Entry to the Modern Barn with adjacent Stair Silo. The home is clad in Standing Seam Metal Siding while the Silo is clad in Galvanized Corrugated Siding
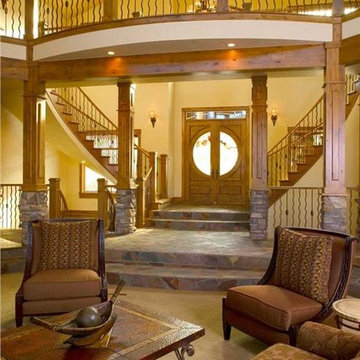
This view of the living room and entryway highlights the double curved staircase, slate flooring and special details that make this home unique. Interior columns, stone detailing and wrought-iron railings add to the rustic feel of this ranch home.
Entryway Design Ideas with Slate Floors and a Double Front Door
9
