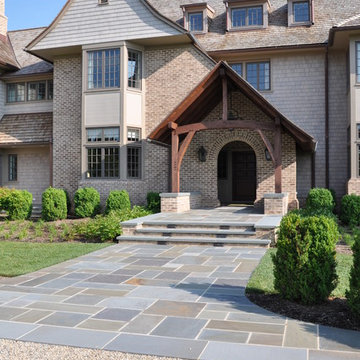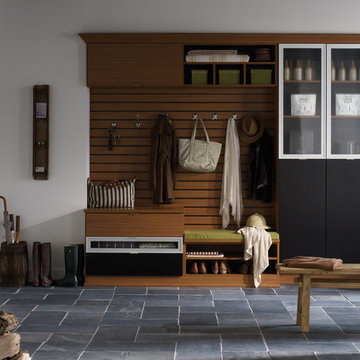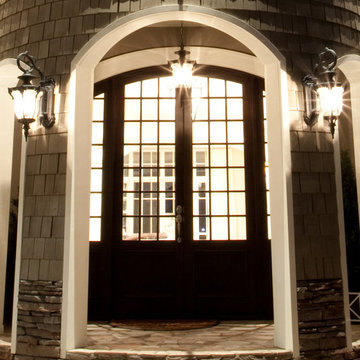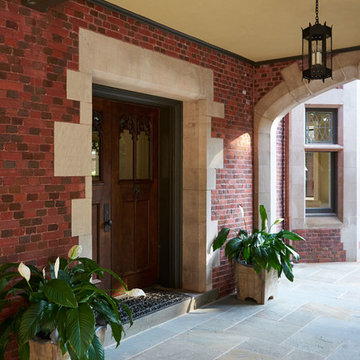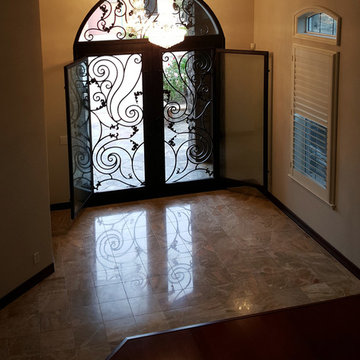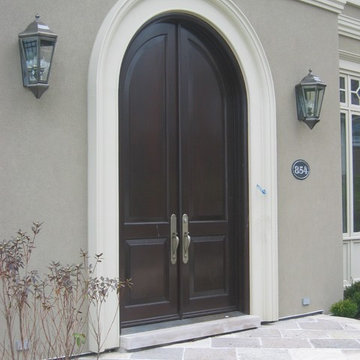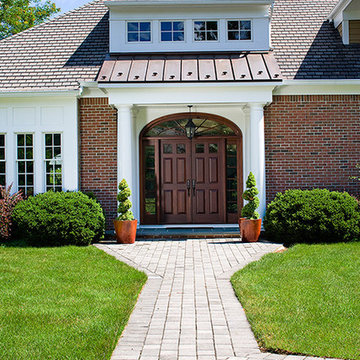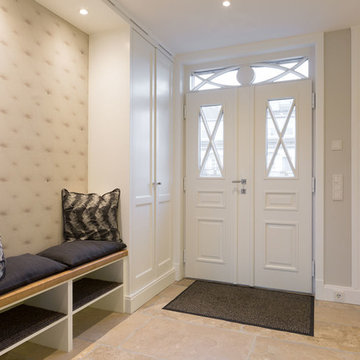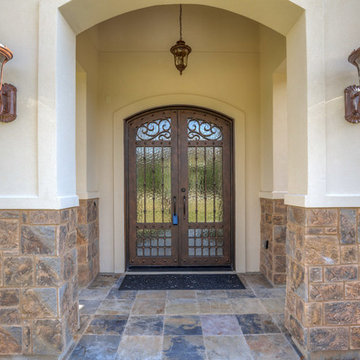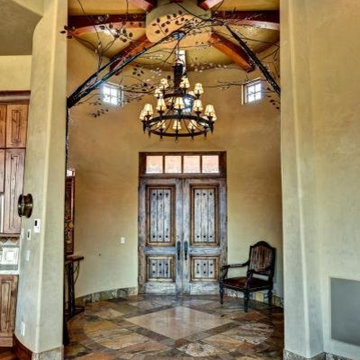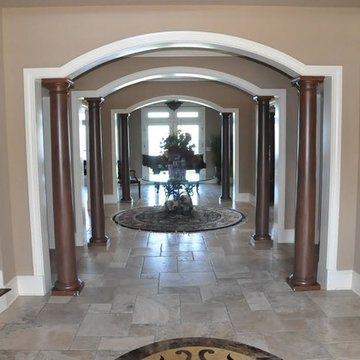Entryway Design Ideas with Slate Floors and a Double Front Door
Refine by:
Budget
Sort by:Popular Today
221 - 240 of 461 photos
Item 1 of 3
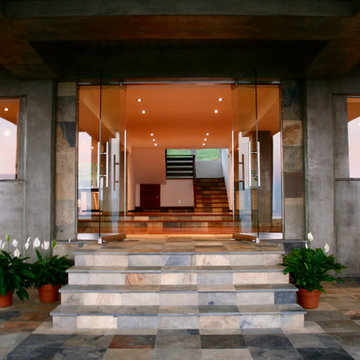
The entry to the house is Peacock Slate in conjunction with a concrete wash on the columns and walls.
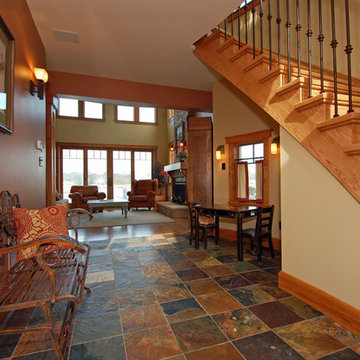
Charleston Forge Bench, Slate Tile Flooring, Wooden Staircase with Wrought Iron Spindles,
Benjamin Moore Paints
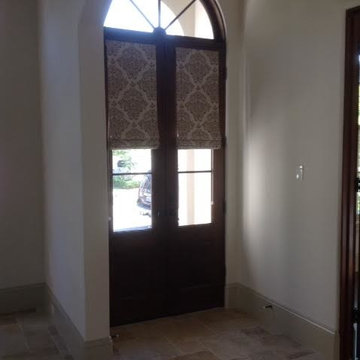
Beautiful custom shade transforms and updates any window and room in the house regardless of how big or small.
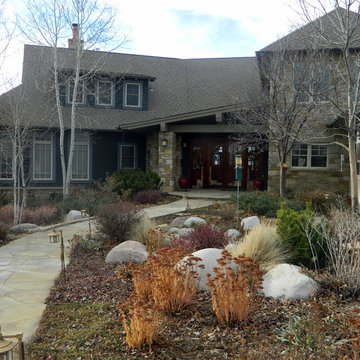
Greenlee Double Doors:
Raleigh Renfree designed these double doors as well as the sidelights to reflect the eclectic and sophisticated style of Bob and Diane Greenlee. Bob was the mayor of Boulder and is a successful businessman and art collector.
The elegant and determined design of these pieces, clean verticals anchored with stair-stepped heavier bases, in tandem with the long horizontal lines of the elongated house and the horizon lines created by a body of water, coalesces into a striking yet inviting highly emphasized threshold. Upon closer inspection, the duality of direction is further emphasized through carved cross-hatching patterns which soften the overall look from afar and add interest when entering the home.
Renfree lovingly refers to the pattern of the inlaid sandstone and moss rock as “Earthquake Stone” and is an inlay treatment unique to Artisinal Rhythms. The stone is selected in a variety of colors and is cut into a variety of sizes and widths to create a living, staggered, three-dimensional mosaic treatment for a subtle and unique embellishment setting these doors apart from the rest.
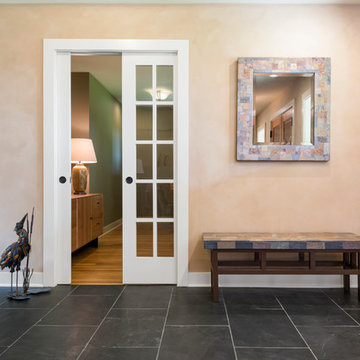
Front entry area with adjoining office area separated by glass pocket doors. This custom home was designed and build by Meadowlark Design+Build in Ann Arbor, MI
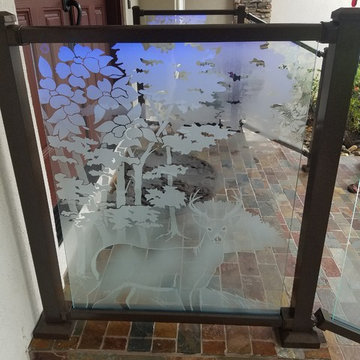
These LED lit Etched glass rails are one of a kind! With the local plants and wildlife etched into the rails, the leds reflect off the etching to light the stairway at night.
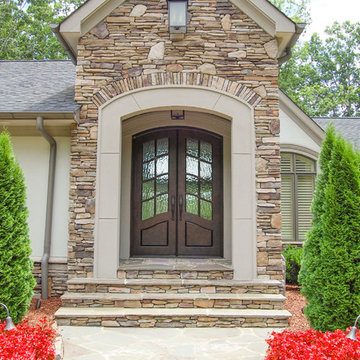
One of the additions was the front Entry that expanded the existing to a more comfortable size and giving a more traditional sense of arrival.
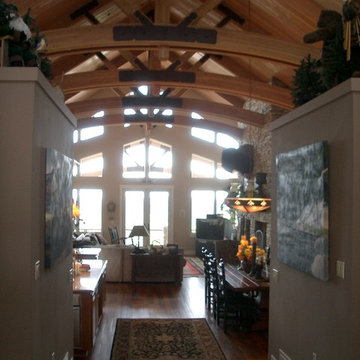
Impluvium Architecture
Location: Murphys, CA, USA
This home belongs to a personal Friends of my Parents. I was the Architect and helped coordinate with various sub-contractors. I also co-designed the project with various consultants including Interior and Landscape Design
Almost always and in this case I do my best to draw out the creativity of my clients, even when they think that they are not creative. This house is a perfect example of that with the incredible ceilings / trusses / materials / etc... This house is adjacent to my parents Haley #2 House (but on a large property)
Photographed by: Tim Haley
Entryway Design Ideas with Slate Floors and a Double Front Door
12
