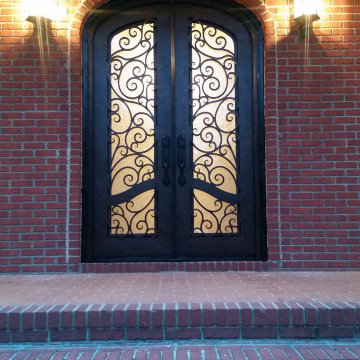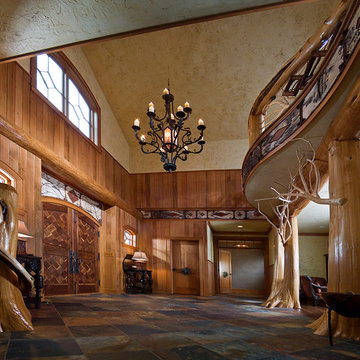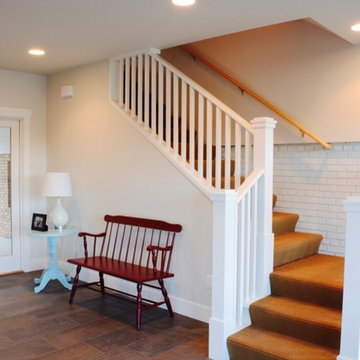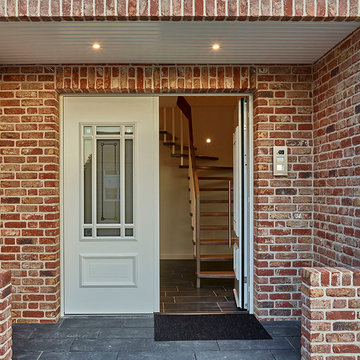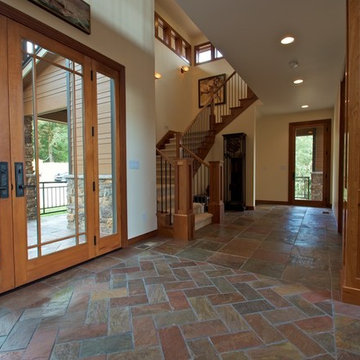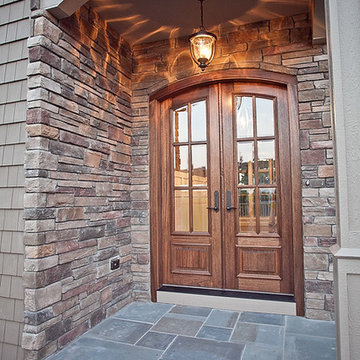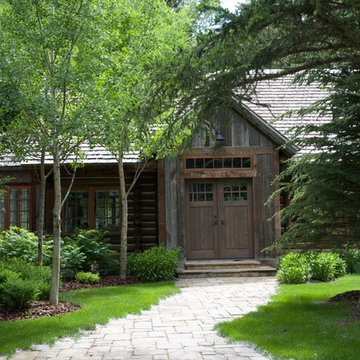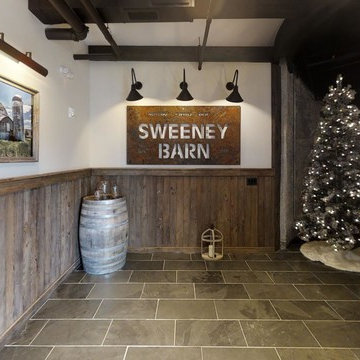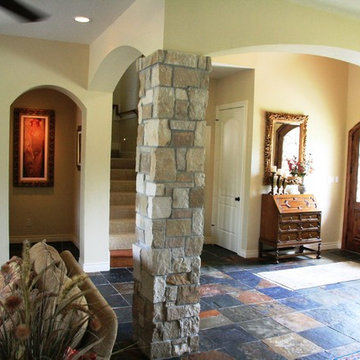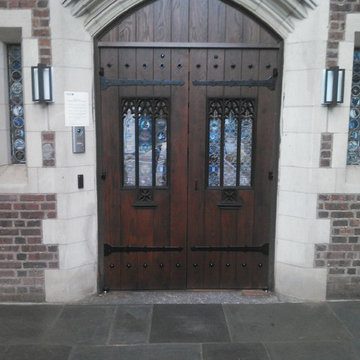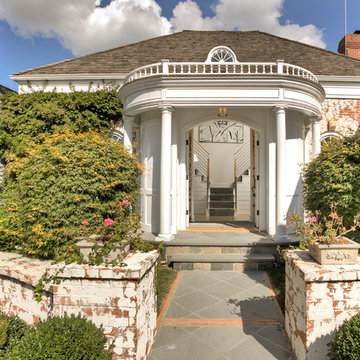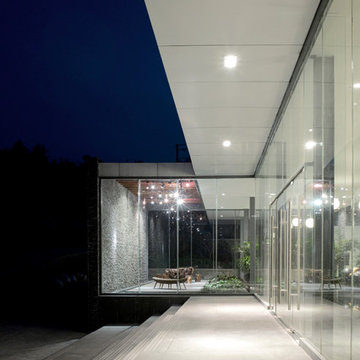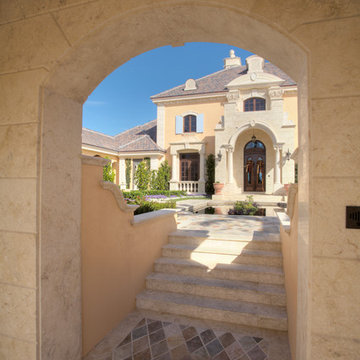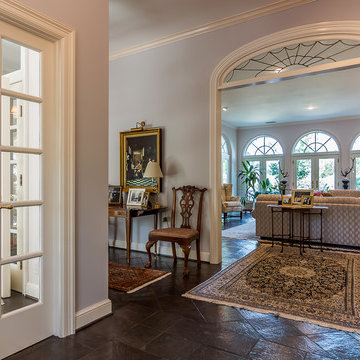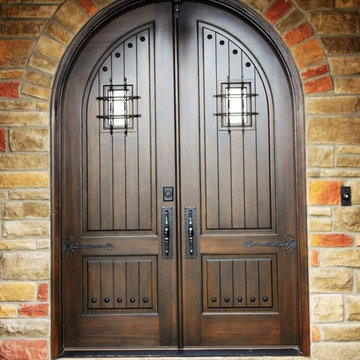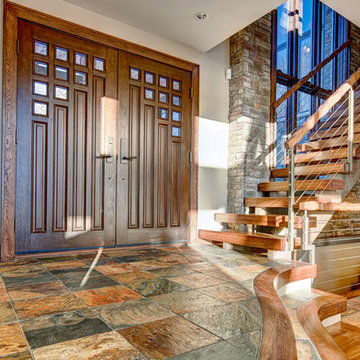Entryway Design Ideas with Slate Floors and a Double Front Door
Refine by:
Budget
Sort by:Popular Today
241 - 260 of 461 photos
Item 1 of 3
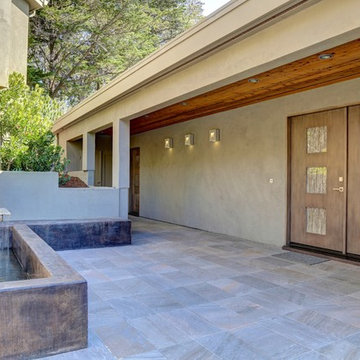
In our busy lives, creating a peaceful and rejuvenating home environment is essential to a healthy lifestyle. Built less than five years ago, this Stinson Beach Modern home is your own private oasis. Surrounded by a butterfly preserve and unparalleled ocean views, the home will lead you to a sense of connection with nature. As you enter an open living room space that encompasses a kitchen, dining area, and living room, the inspiring contemporary interior invokes a sense of relaxation, that stimulates the senses. The open floor plan and modern finishes create a soothing, tranquil, and uplifting atmosphere. The house is approximately 2900 square feet, has three (to possibly five) bedrooms, four bathrooms, an outdoor shower and spa, a full office, and a media room. Its two levels blend into the hillside, creating privacy and quiet spaces within an open floor plan and feature spectacular views from every room. The expansive home, decks and patios presents the most beautiful sunsets as well as the most private and panoramic setting in all of Stinson Beach. One of the home's noteworthy design features is a peaked roof that uses Kalwall's translucent day-lighting system, the most highly insulating, diffuse light-transmitting, structural panel technology. This protected area on the hill provides a dramatic roar from the ocean waves but without any of the threats of oceanfront living. Built on one of the last remaining one-acre coastline lots on the west side of the hill at Stinson Beach, the design of the residence is site friendly, using materials and finishes that meld into the hillside. The landscaping features low-maintenance succulents and butterfly friendly plantings appropriate for the adjacent Monarch Butterfly Preserve. Recalibrate your dreams in this natural environment, and make the choice to live in complete privacy on this one acre retreat. This home includes Miele appliances, Thermadore refrigerator and freezer, an entire home water filtration system, kitchen and bathroom cabinetry by SieMatic, Ceasarstone kitchen counter tops, hardwood and Italian ceramic radiant tile floors using Warmboard technology, Electric blinds, Dornbracht faucets, Kalwall skylights throughout livingroom and garage, Jeldwen windows and sliding doors. Located 5-8 minute walk to the ocean, downtown Stinson and the community center. It is less than a five minute walk away from the trail heads such as Steep Ravine and Willow Camp.
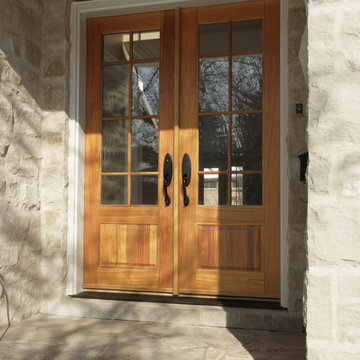
Double Door, Front Entrance. Custom PDL pattern in glass with raised panel below.
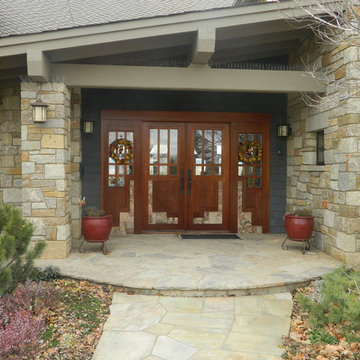
Greenlee Double Doors:
Raleigh Renfree designed these double doors as well as the sidelights to reflect the eclectic and sophisticated style of Bob and Diane Greenlee. Bob was the mayor of Boulder and is a successful businessman and art collector.
The elegant and determined design of these pieces, clean verticals anchored with stair-stepped heavier bases, in tandem with the long horizontal lines of the elongated house and the horizon lines created by a body of water, coalesces into a striking yet inviting highly emphasized threshold. Upon closer inspection, the duality of direction is further emphasized through carved cross-hatching patterns which soften the overall look from afar and add interest when entering the home.
Renfree lovingly refers to the pattern of the inlaid sandstone and moss rock as “Earthquake Stone” and is an inlay treatment unique to Artisinal Rhythms. The stone is selected in a variety of colors and is cut into a variety of sizes and widths to create a living, staggered, three-dimensional mosaic treatment for a subtle and unique embellishment setting these doors apart from the rest.
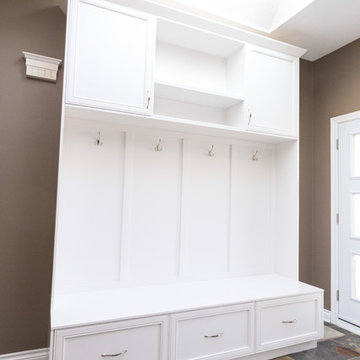
Krystal wanted a more open concept space, so we tore down some walls to open the kitchen into the living room and foyer. A traditional design style was incorporated throughout, with the cabinets and storage units all being made custom. Notable storage savers were built into the cabinetry, such as the door mounted trash can.
During this renovation, the stucco ceiling was scraped down for a more modern drywall ceiling and the floors were completely replaced with hardwood and slate tile.
For ease of maintenance, materials like hardwood, stainless steel and granite were the most prominently used.
Ask us for more information on specific colours and materials.
Entryway Design Ideas with Slate Floors and a Double Front Door
13
