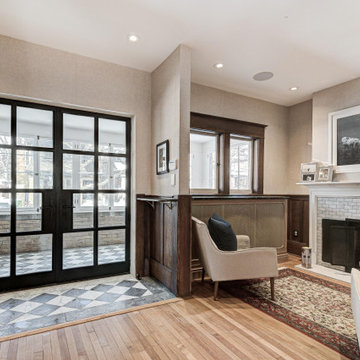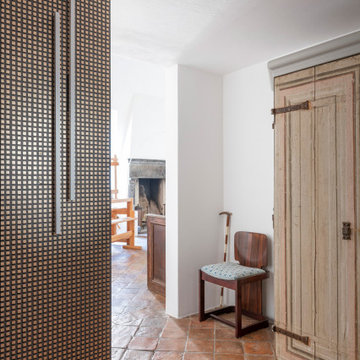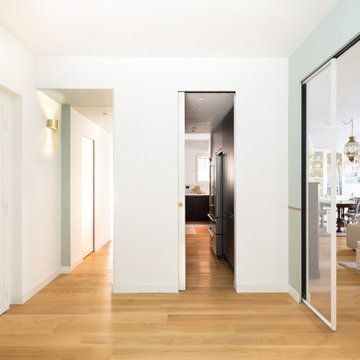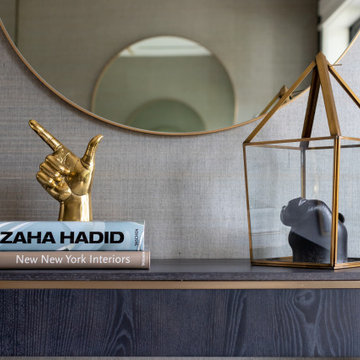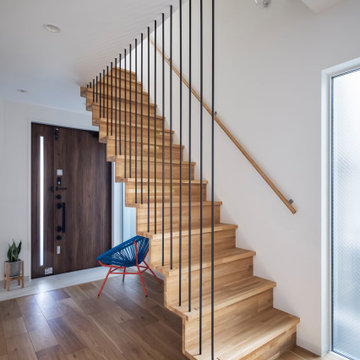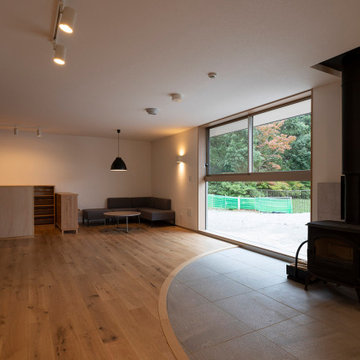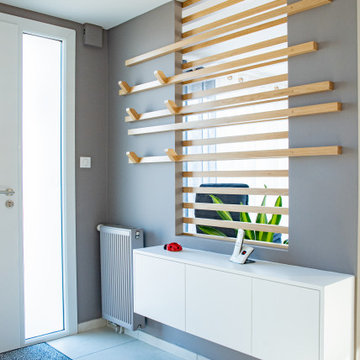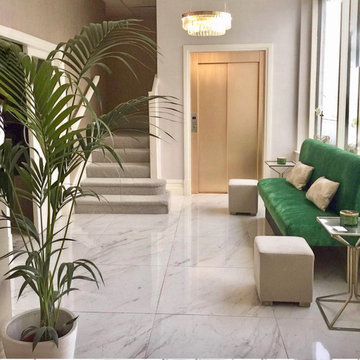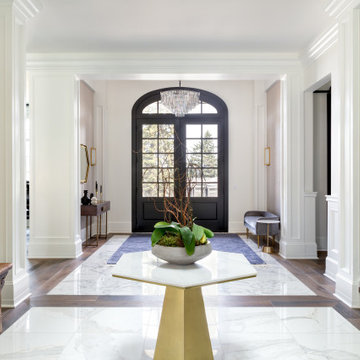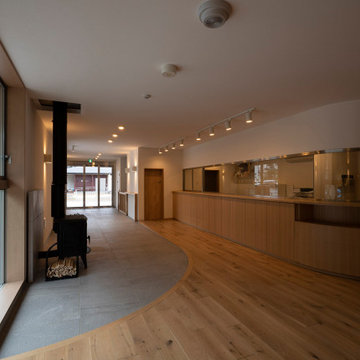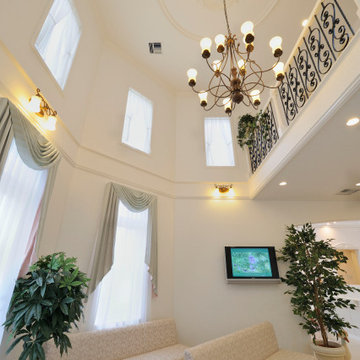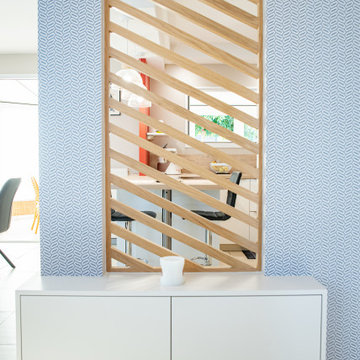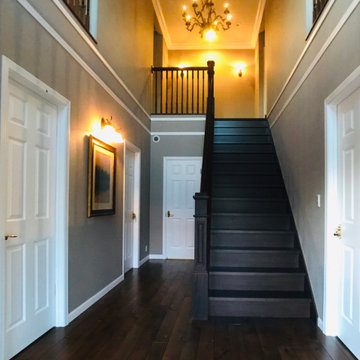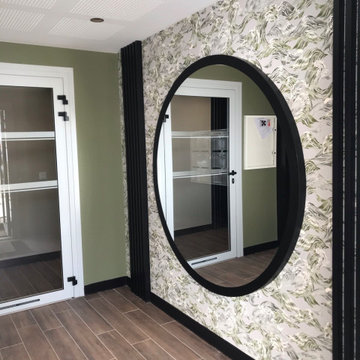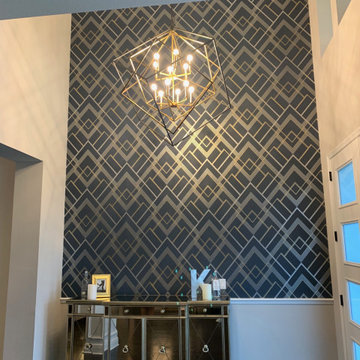Entryway Design Ideas with a Double Front Door and Wallpaper
Refine by:
Budget
Sort by:Popular Today
81 - 100 of 278 photos
Item 1 of 3
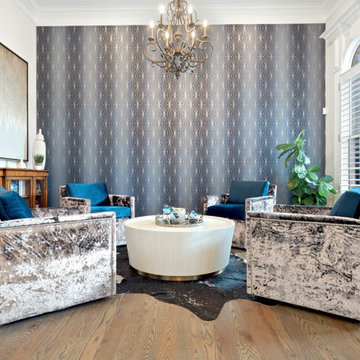
We are bringing back the unexpected yet revered Parlor with the intention to go back to a time of togetherness, entertainment, gathering to tell stories, enjoy some spirits and fraternize. These space is adorned with 4 velvet swivel chairs, a round cocktail table and this room sits upon the front entrance Foyer, immediately captivating you and welcoming every visitor in to gather and stay a while.
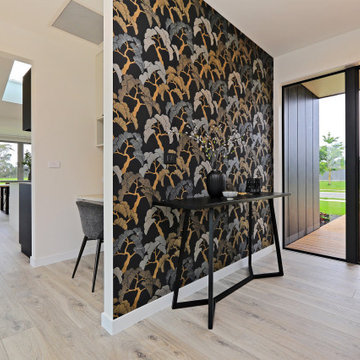
This stunning home showcases the signature quality workmanship and attention to detail of David Reid Homes.
Architecturally designed, with 3 bedrooms + separate media room, this home combines contemporary styling with practical and hardwearing materials, making for low-maintenance, easy living built to last.
Positioned for all-day sun, the open plan living and outdoor room - complete with outdoor wood burner - allow for the ultimate kiwi indoor/outdoor lifestyle.
The striking cladding combination of dark vertical panels and rusticated cedar weatherboards, coupled with the landscaped boardwalk entry, give this single level home strong curbside appeal.
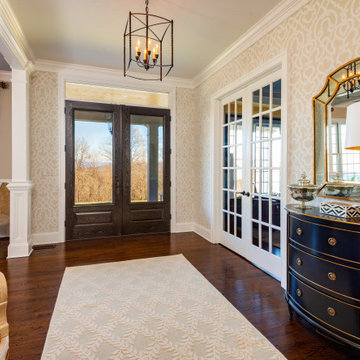
This Entry way is timeless and elegant with touches of contemporary. Custom rugs, with a beautiful large design print wall paper by Thibaut. This gorgeous black chest is classical. This entry is light and refreshing with Sophistication and clean lines which showcases it just beautifully.
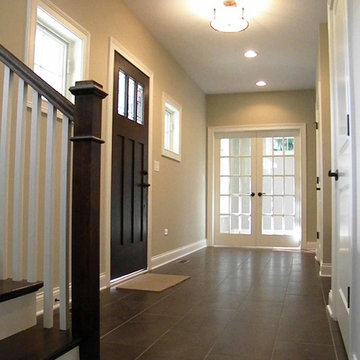
New 3-bedroom 2.5 bathroom house, with 3-car garage. 2,635 sf (gross, plus garage and unfinished basement).
All photos by 12/12 Architects & Kmiecik Photography.
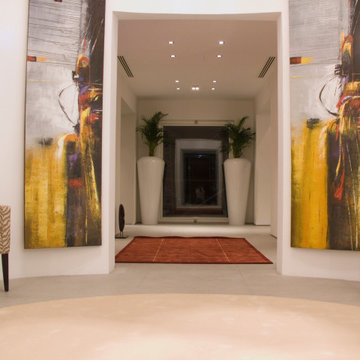
How do you welcome the Guest? We used dramatic artworks to welcome the Guest and start the sensory journey of exploration and drama of space.
Entryway Design Ideas with a Double Front Door and Wallpaper
5
