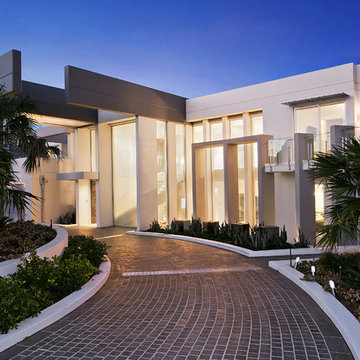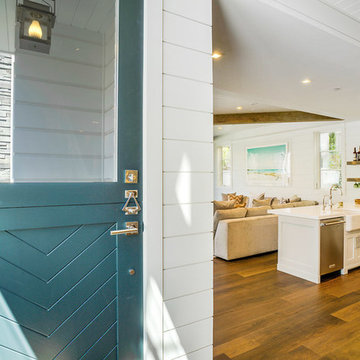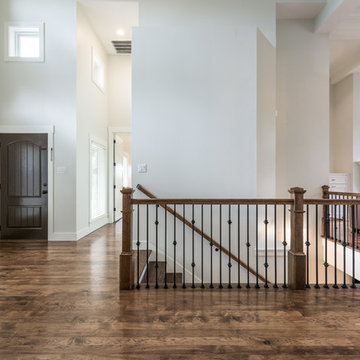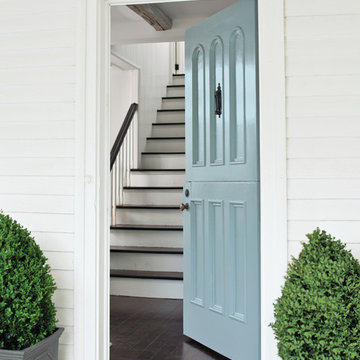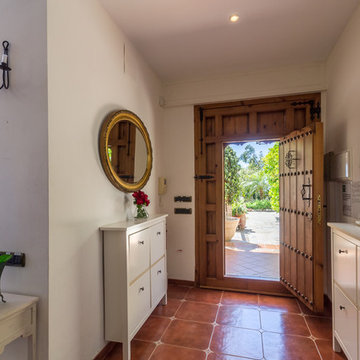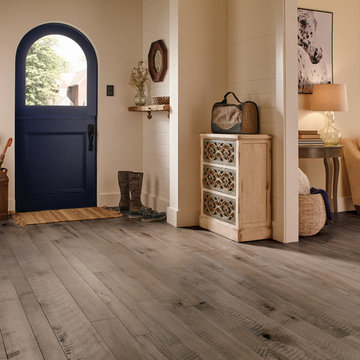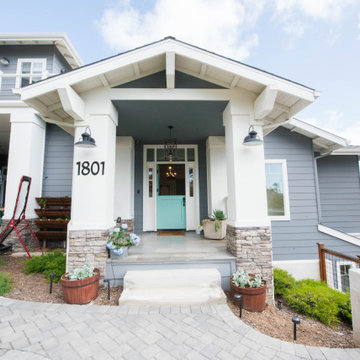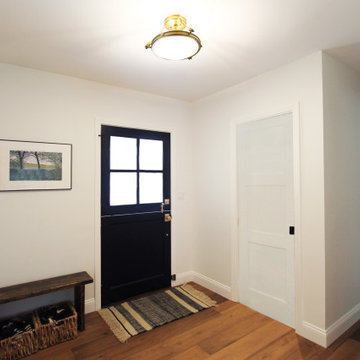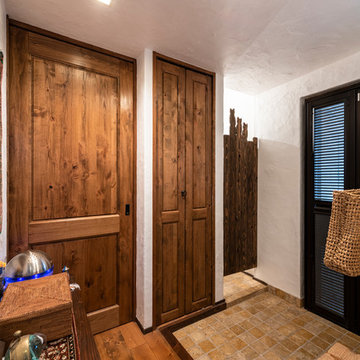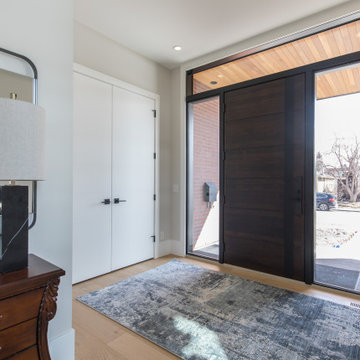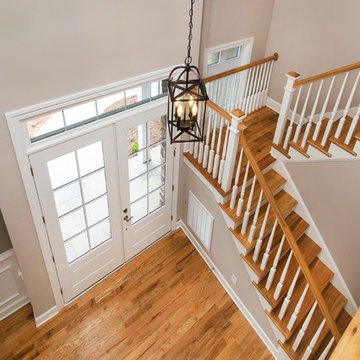Entryway Design Ideas with a Dutch Front Door and Brown Floor
Refine by:
Budget
Sort by:Popular Today
101 - 120 of 144 photos
Item 1 of 3
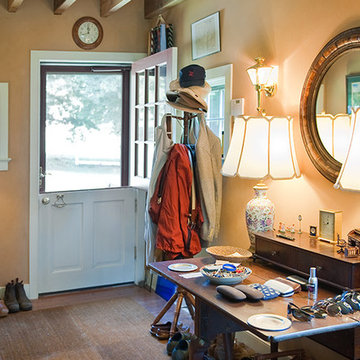
This new charming space designed by Warren Claytor Architects had many program requirements including adding onto an Historic Barn with conservation easements, the new multi level design achieves charming detail with traditional and recycled materials including reclaimed timbers, stone, windows, flooring and hinges. The home office in the loft area looks out over the many acres of horse country and preserved land and the charming space can be used as a guest cottage or entertaining space. This project received an Award for the 2012 Dream Home Awards. Photo Credit: John Chew
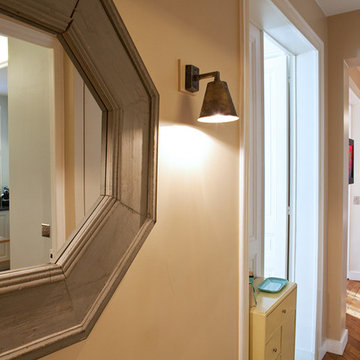
©Alfredo Brant.
Tout le contenu de ce profil 2designarchitecture, textes et images, sont tous droits réservés.
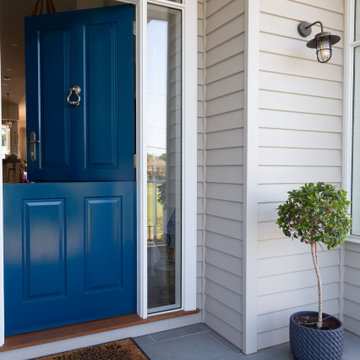
Hamptons style entry with dutch door feature in a striking blue colour welcomes you inside.
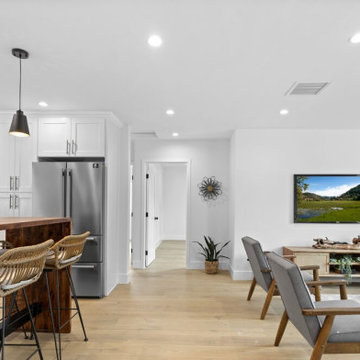
Elegantly Remodeled Home with Luxe Primary Suite and Fully Fenced-In Backyard! This 4BR/2BA property entices with new vibrant landscaping, a freshly painted exterior, a stunning wood garage door, and a covered entrance. Brilliantly refashioned with chic styling, the interior features beautiful engineered white oak flooring, recessed lighting, trendy accent walls, uber-posh light fixtures, and a spacious living room. Unparalleled entertaining may be enjoyed with an open concept gourmet kitchen, which includes stainless-steel appliances, quartz countertops, white shaker cabinetry, center island, a gas range/oven, a French door refrigerator, premium finishes/hardware, and an adjoining dining area. Providing exceptional comfort, the oversized primary bedroom radiates tranquility with recessed lighting, direct access to the outdoor space, an extra deep closet, and a European spa-inspired en suite. Designed for holistic enjoyment, the primary en suite features a standalone soaking tub, a glass-enclosed shower, a raised dual sink vanity, a rustic barndoor, and custom tilework. Three additional bedrooms are perfectly sized for guests, home offices, or lifestyle-specific flex spaces. Other features: attached 1-car garage, laundry area, built-in wine rack, and renovated guest bathroom
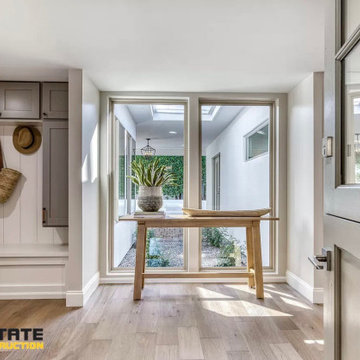
When first entering home your are presented with modern Dutch door and open windows with natural lighting followed by a stunning custom built in mudroom.
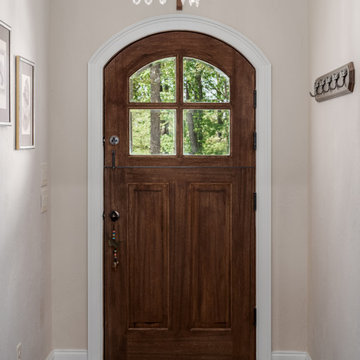
This Craftsman style custom home has a Tudor influence with arched accents, brickwork, and a neutral color palette.
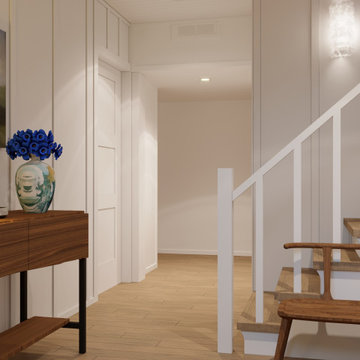
In this design concept, Sarah Barnard, WELL AP + LEED AP developed two variations of objects, furniture, and artwork for the entryway of a home by the ocean. All of the materials and objects selected for this home project are Vegan. This option features a deep blue dutch door reflecting the color of the sea and a glass window that floods the space with natural light. These blue tones carry through the room in imagery and forms from the natural world, such as the painting of a Blue Heron installed above the sideboard. This option features a collection of contemporary ceramic objects, such as the stylized flush mount ceiling light and the ceramic lamp that resembles the form of a sea urchin. These objects are grounded by the vintage ceramic bowl and planter containing flowers. The sideboard, made from Danish oiled walnut, offers tidy storage options, while the tone of its wood finish harmonizes with the soothing blue of the room to create a welcoming entrance.
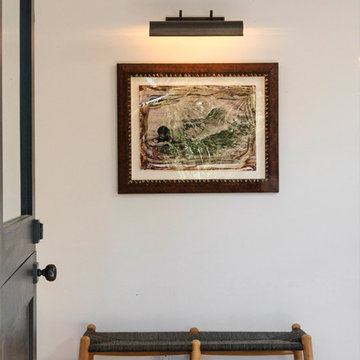
Contemporary home located in Malibu's Point Dume neighborhood. Designed by Burdge & Associates Architects.
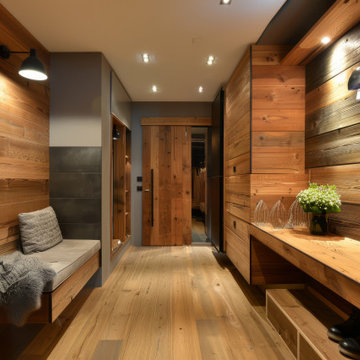
The goal of this project is to transform the spa lobby into a tranquil oasis inspired by the serene beauty of Scandinavian design. The design plan includes the strategic use of textures and sharp lines to create a calming atmosphere that promotes relaxation and rejuvenation. The project is currently in progress and is expected to deliver a stunning and inviting environment that will leave a lasting impression on the guests.
Here are some keywords that can briefly describe the project: warm, wooden, spa, minimalist, waiting area, Scandinavian mood, and relaxing environment.
Entryway Design Ideas with a Dutch Front Door and Brown Floor
6
