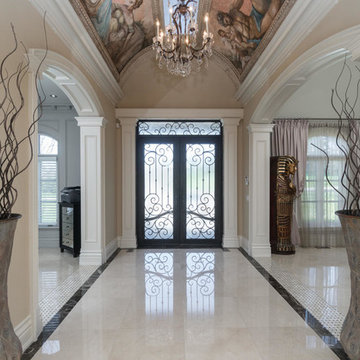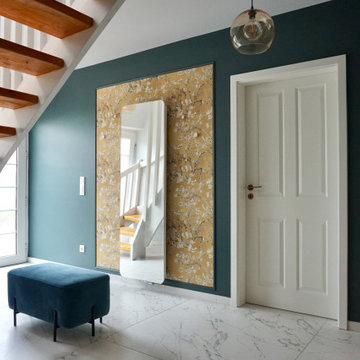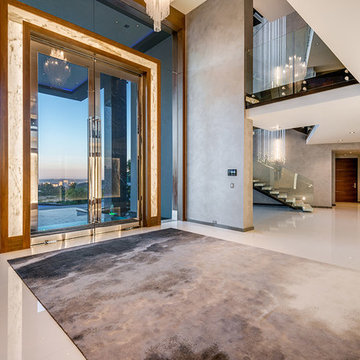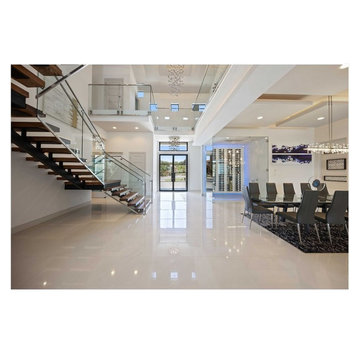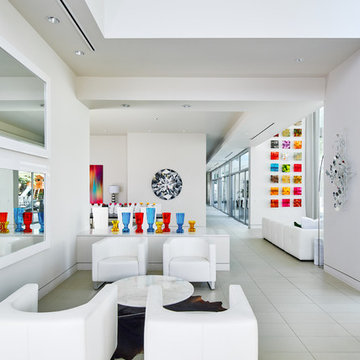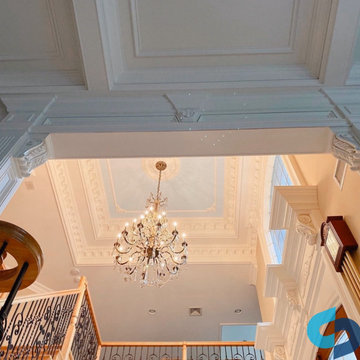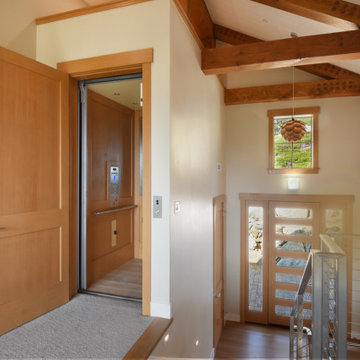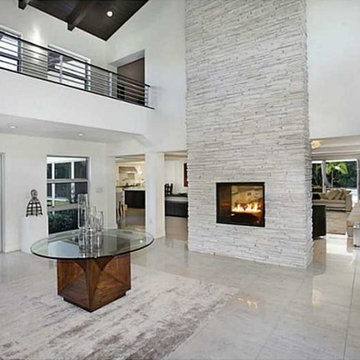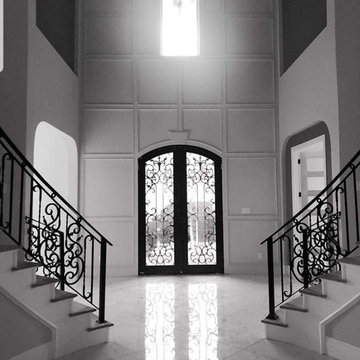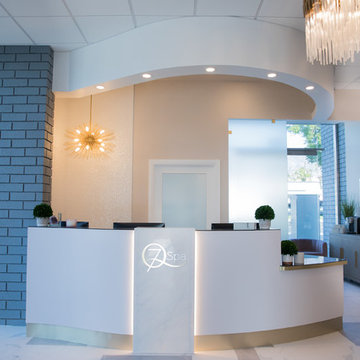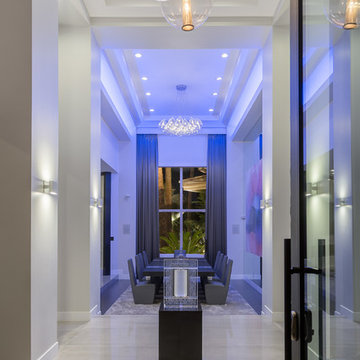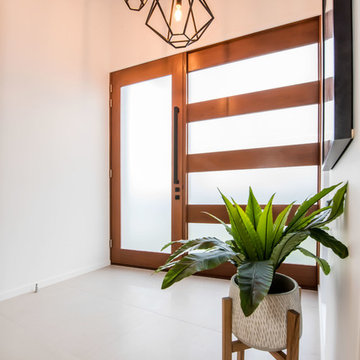Entryway Design Ideas with a Glass Front Door and White Floor
Refine by:
Budget
Sort by:Popular Today
101 - 120 of 228 photos
Item 1 of 3
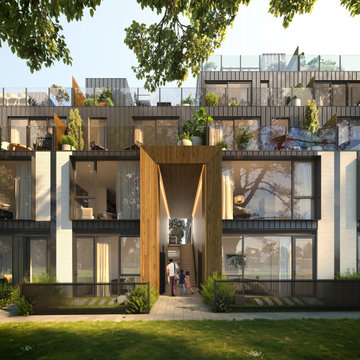
The entry to the complex is a tall timber framed space with subtle strip lighting and stone pathway. Stairs take residents to the level 1 courtyard with a side entry through to the covered car park. Residents can either choose to go through the front door of their townhouse or through to the ground level or level 1 entrances.
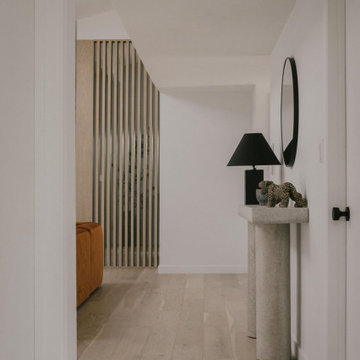
Pearl Oak Hardwood – The Ventura Hardwood Flooring Collection is contemporary and designed to look gently aged and weathered, while still being durable and stain resistant. Hallmark’s 2mm slice-cut style, combined with a wire brushed texture applied by hand, offers a truly natural look for contemporary living.
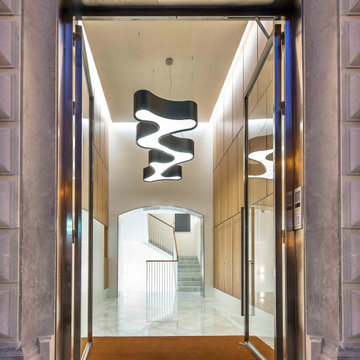
El proyecto d’Esclaramunda es una rehabilitación integral de un edificio muy conocido en el centro de la ciudad de Palma de Mallorca.
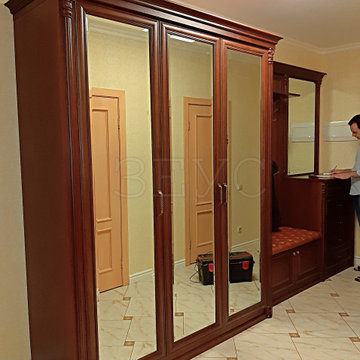
Большая и просторная прихожая - мечта любой хозяйки!
И вот, как мы обустроили прихожую нашего Клиента!)
Прихожая + шкаф-витрина.?
Индивидуальный проект. Такого "второго" нет нигде!
Настоящее дерево - как определенный вид искусства! Вносящие аристократичности и грациозности в атмосферу пространства.
Идеальный цвет мебели, который впишется в любой стиль...
Клиент доволен - мы счастливы!?
Мы изготавливаем качественную мебель по индивидуальным размерам.
Предлагаем широкий ассортимент изготовления мебели по Москве и Московской области.?

This grand foyer is welcoming and inviting as your enter this country club estate.
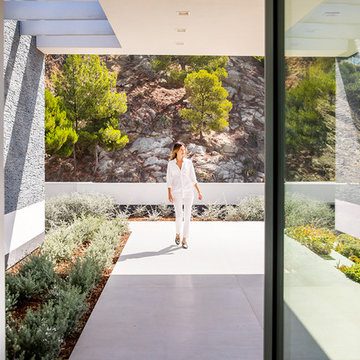
Trousdale Beverly Hills luxury home modern front entrance covered walkway & glass pivot door. Photo by Jason Speth.
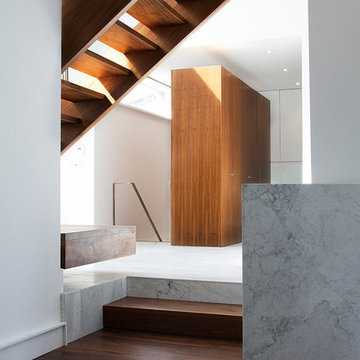
This modern two-storey foyer in Toronto features separate second floor and basement staircases. The U-shaped basement staircase wraps around a two-storey coat and shoe closet. The main coat closets are accessed from the main foyer and a wall of pull-out shoe shelves are accessible from the lower garage entrance level. A powder room is also located at the garage entrance level. As the staircase continues to wind down, additional shoe and coat storage is accessible from the basement level.
Photography: Jocelyn Mongroo
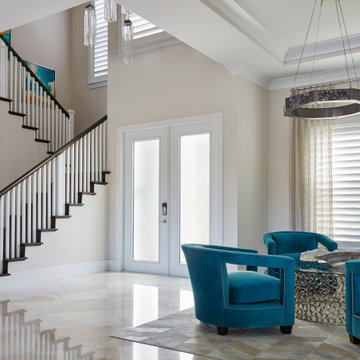
Inspired by the vivid tones of the surrounding waterways, we created a calming sanctuary. The grand, multi-story entry required us to define areas for greeting, staircase and sitting that were cohesive with overall design. Oversized chandelier's and art were used to enhance the soaring ceilings. The thread of the teal color weaves from room to room as a constant reminder of the beauty surrounding the home. Lush textures make each room a tactile experience as well as a visual pleasure.
Robert Brantley Photography
Entryway Design Ideas with a Glass Front Door and White Floor
6
