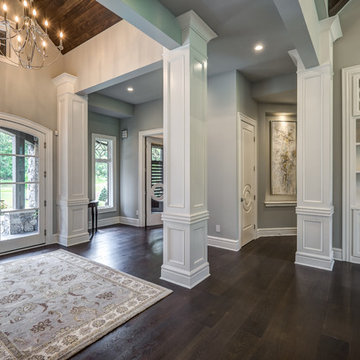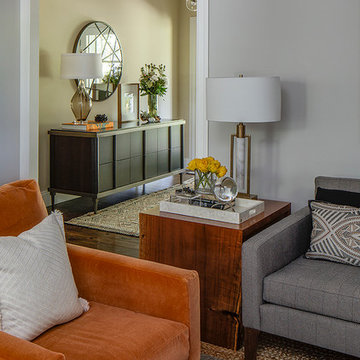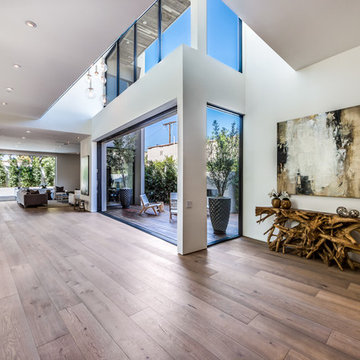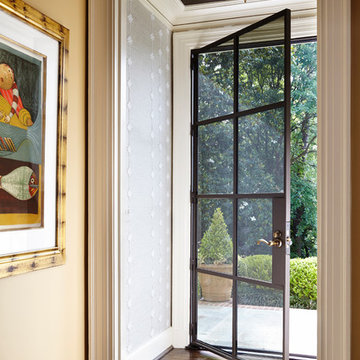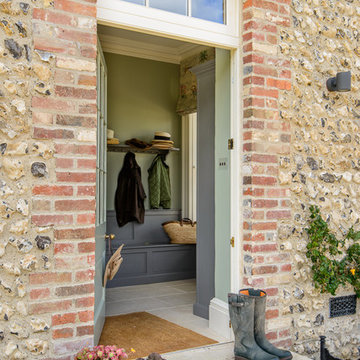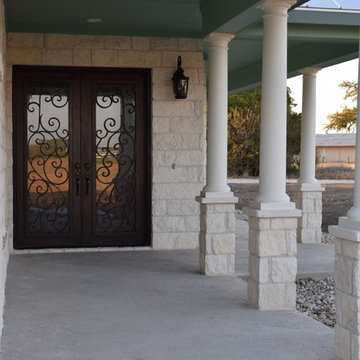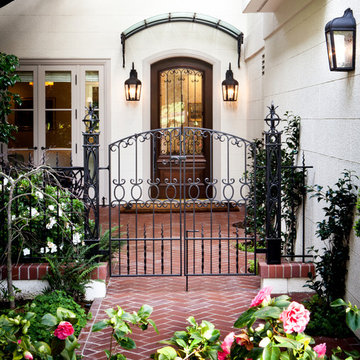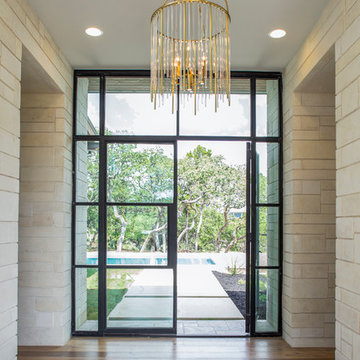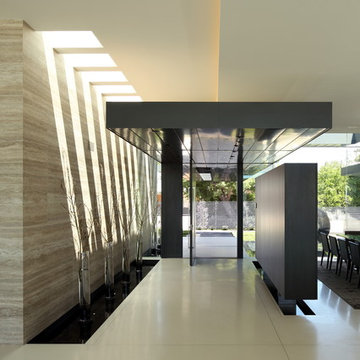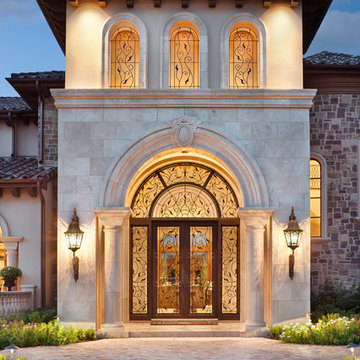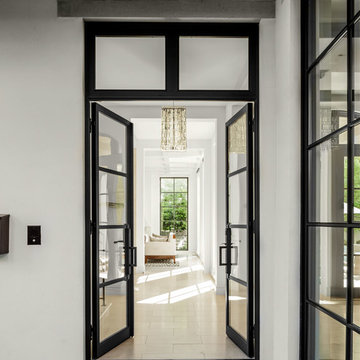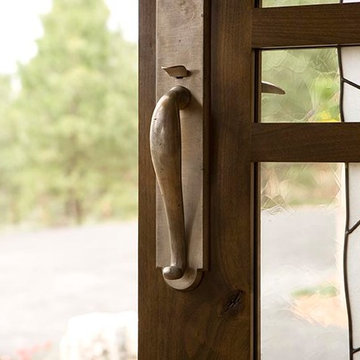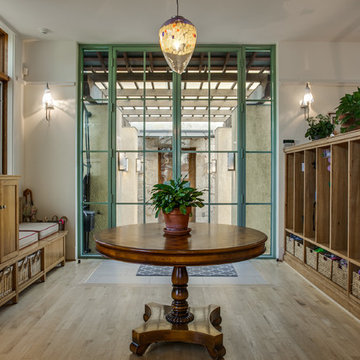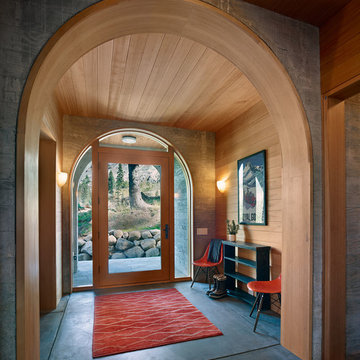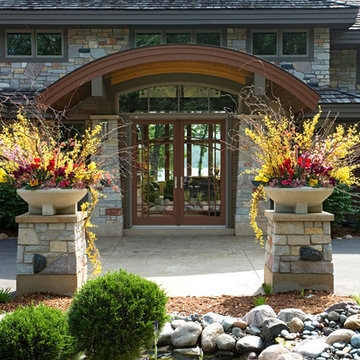Entryway Design Ideas with a Gray Front Door and a Glass Front Door
Refine by:
Budget
Sort by:Popular Today
41 - 60 of 11,219 photos
Item 1 of 3
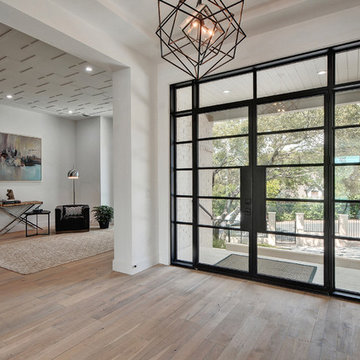
Walk on sunshine with Skyline Floorscapes' Ivory White Oak. This smooth operator of floors adds charm to any room. Its delightfully light tones will have you whistling while you work, play, or relax at home.
This amazing reclaimed wood style is a perfect environmentally-friendly statement for a modern space, or it will match the design of an older house with its vintage style. The ivory color will brighten up any room.
This engineered wood is extremely strong with nine layers and a 3mm wear layer of White Oak on top. The wood is handscraped, adding to the lived-in quality of the wood. This will make it look like it has been in your home all along.
Each piece is 7.5-in. wide by 71-in. long by 5/8-in. thick in size. It comes with a 35-year finish warranty and a lifetime structural warranty.
This is a real wood engineered flooring product made from white oak. It has a beautiful ivory color with hand scraped, reclaimed planks that are finished in oil. The planks have a tongue & groove construction that can be floated, glued or nailed down.

Entryway features bright white walls, walnut floors, wood plank wall feature, and a patterned blue rug from Room & Board. Mid-century style console is the Doppio B table from Organic Modernism. The transom window and semi-translucent front door provide the foyer with plenty of natural light.
Painting by Joyce Howell
Interior by Allison Burke Interior Design
Architecture by A Parallel
Paul Finkel Photography
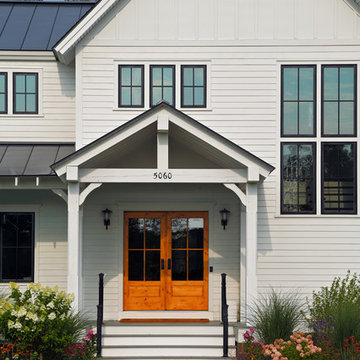
A simplified farmhouse aesthetic was the direction chosen for the exterior. The front elevation is anchored by a heavy timber sitting porch which has views overlooking the paddock area. The gabled roof forms anchor the building to the field, offering dimension to the landscape on an otherwise flat site.
.
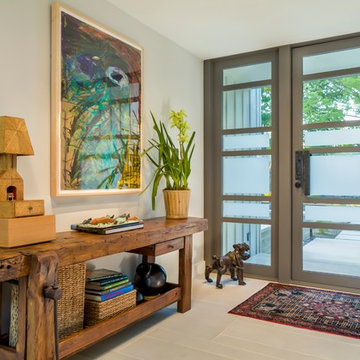
Enclosed dog run type entry to this Modern Farmhouse, with antique console and limestone floors.
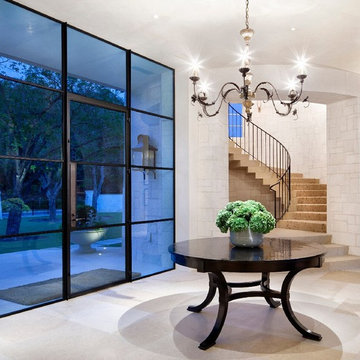
Project name / Photographer:
Northwest Peach Farm - NY (Winner), Michael Moran
1930's Private Residence - Washington - DC, Alan Karchmer / Sandra Benedum
Private Residence - Bridgehampton - NY, Manolo Llera, Courtesy of Selldorf Architects
Carhart Residence - NY, Pieter Estersohn
Laborde Residence - New Orleans - LA, Chad Mellon and Julie Wage
Private Residence - TN, Chad Mellon and Julie Wage
Burn Barn Residence - VA, Interior pictures: Paul Goossens
Entryway Design Ideas with a Gray Front Door and a Glass Front Door
3
