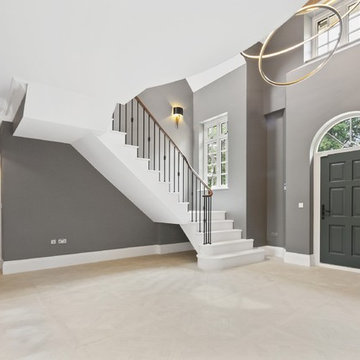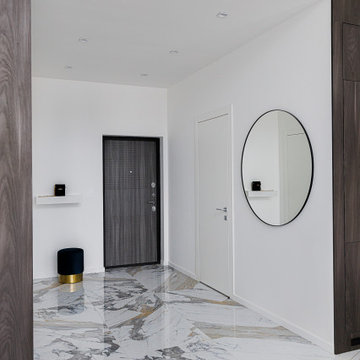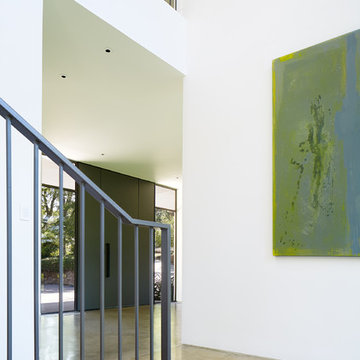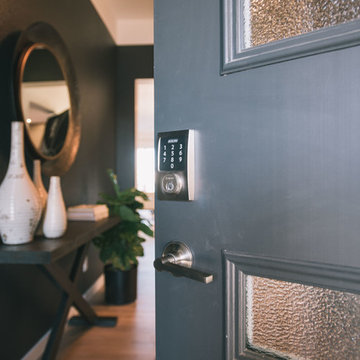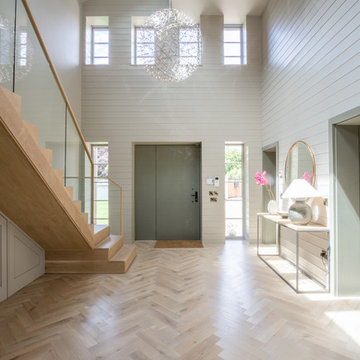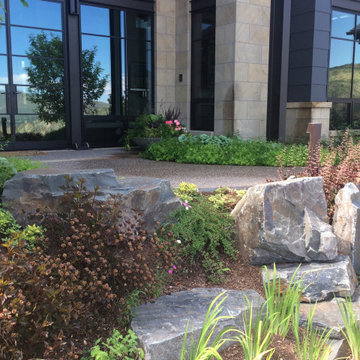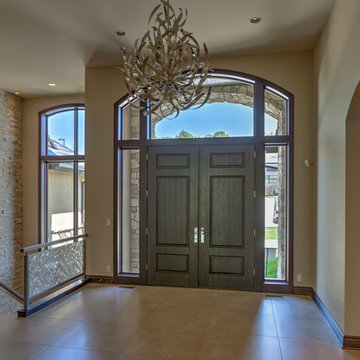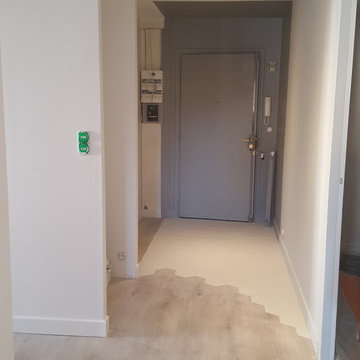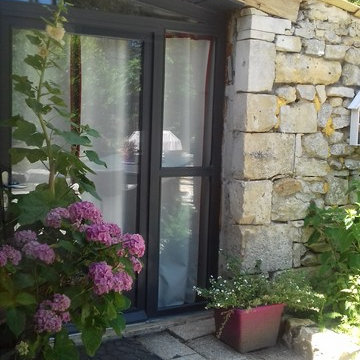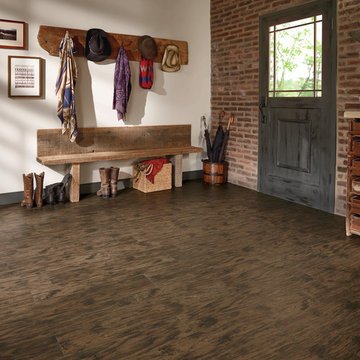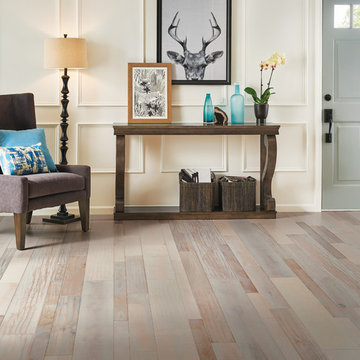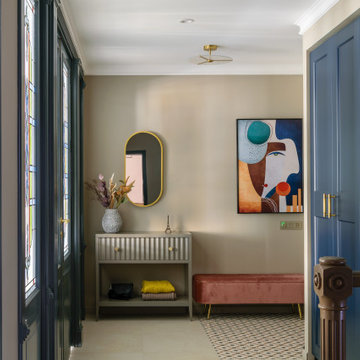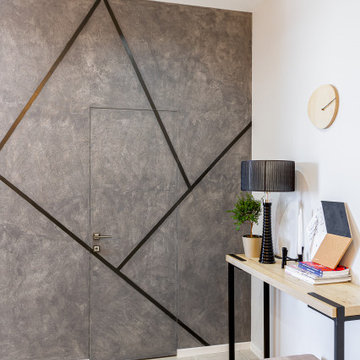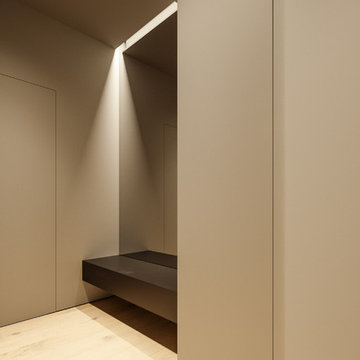Entryway Design Ideas with a Gray Front Door and Beige Floor
Refine by:
Budget
Sort by:Popular Today
41 - 60 of 271 photos
Item 1 of 3
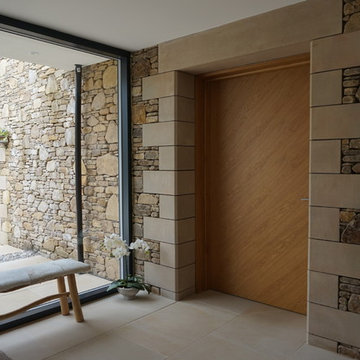
A single storey pavilion house discreetly built behind a new stone wall that separates the house from the neighbours, creating a very secluded but open private space on the opposite side.
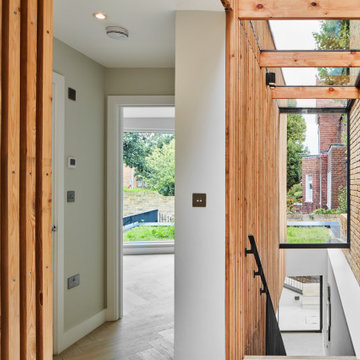
The separation between the existing and the old building is done in a transparent glass link which serves as entrance and corridor to the new house.
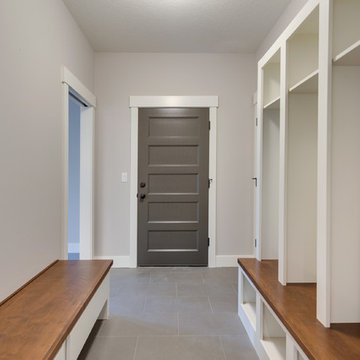
Mud room for kids' coats, back packs, shoes, off garage door, in background, and the foyer.
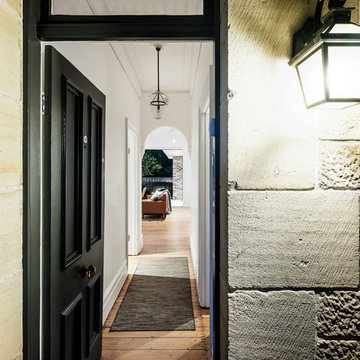
Photography: Robert Walsh @robertwphoto
Builder: Siltala Constructions, www.siltalaconstructions.com.au
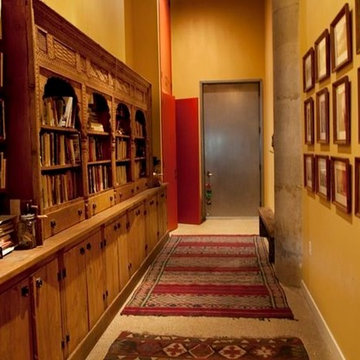
The bookshelf unit made from a wood carved window facade from India, kilim rugs and travel photographs set the exotic tone of this 15 ft high entry gallery.
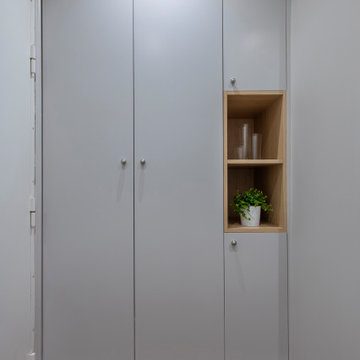
Notre cliente venait de faire l’acquisition d’un appartement au charme parisien. On y retrouve de belles moulures, un parquet à l’anglaise et ce sublime poêle en céramique. Néanmoins, le bien avait besoin d’un coup de frais et une adaptation aux goûts de notre cliente !
Dans l’ensemble, nous avons travaillé sur des couleurs douces. L’exemple le plus probant : la cuisine. Elle vient se décliner en plusieurs bleus clairs. Notre cliente souhaitant limiter la propagation des odeurs, nous l’avons fermée avec une porte vitrée. Son style vient faire écho à la verrière du bureau afin de souligner le caractère de l’appartement.
Le bureau est une création sur-mesure. A mi-chemin entre le bureau et la bibliothèque, il est un coin idéal pour travailler sans pour autant s’isoler. Ouvert et avec sa verrière, il profite de la lumière du séjour où la luminosité est maximisée grâce aux murs blancs.
Entryway Design Ideas with a Gray Front Door and Beige Floor
3
