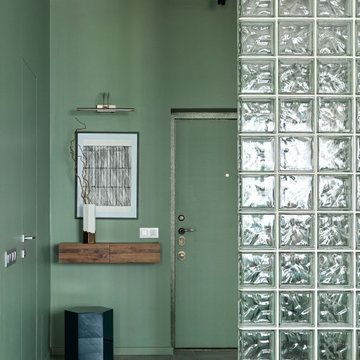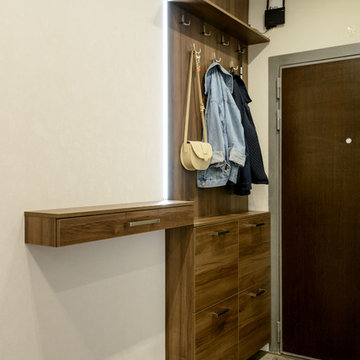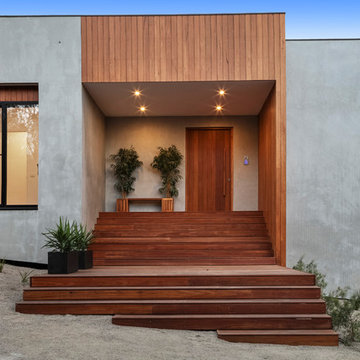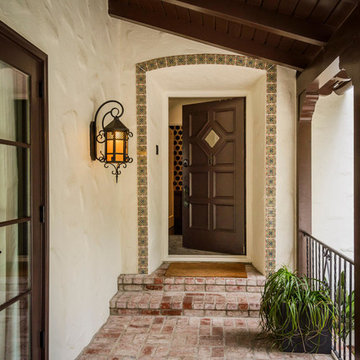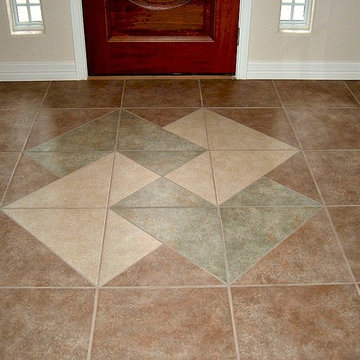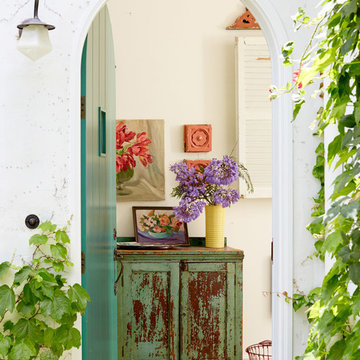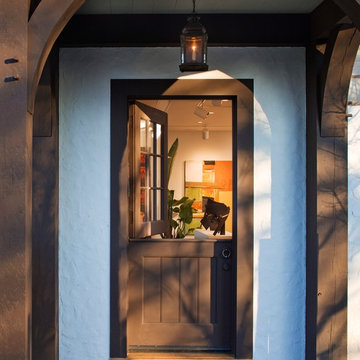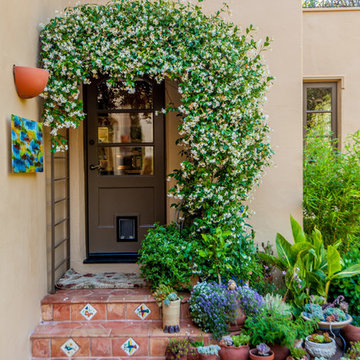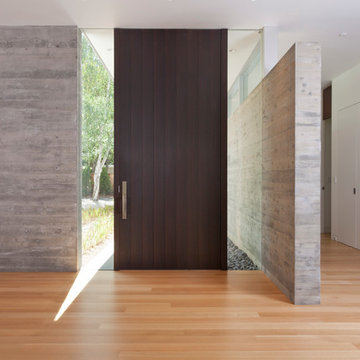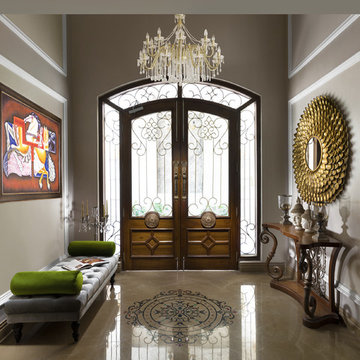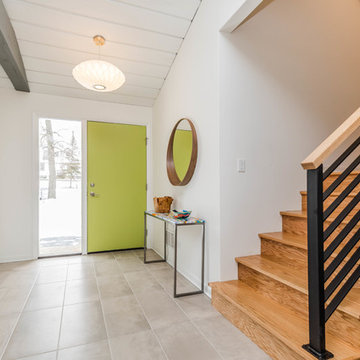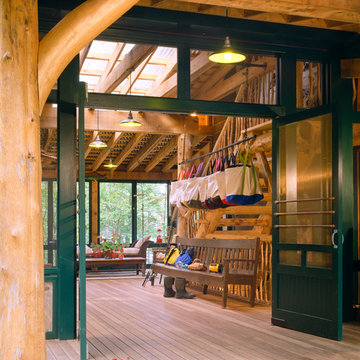Entryway Design Ideas with a Green Front Door and a Brown Front Door
Refine by:
Budget
Sort by:Popular Today
21 - 40 of 5,118 photos
Item 1 of 3
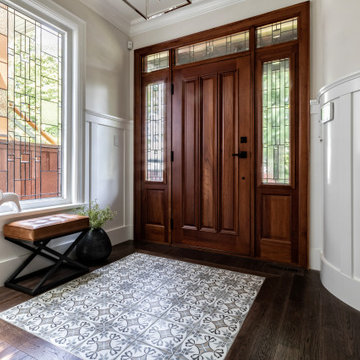
Traditional front entry with a firm nod to the arts & craft movement, uses deep brown wood tones on the oak flooring and matches to the stair posts and rails. The original front entry door had remained in excellent condition for 20 years and only needed a slight touch up on the stain.
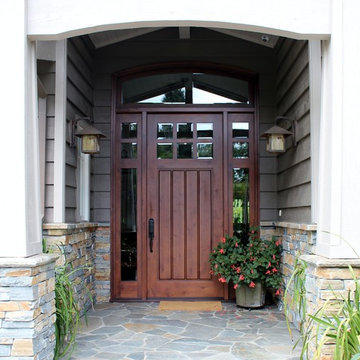
Six Light Plank Craftsman door with two Side Lights and an Arched Transom, made with Knotty Alder and Bevel Glass
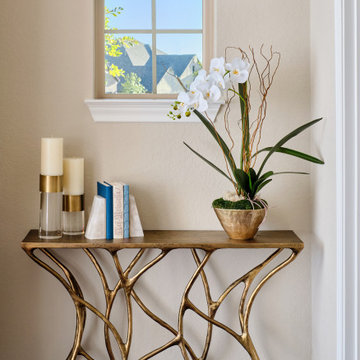
Our young professional clients moved to Texas from out of state and purchased a new home that they wanted to make their own. They contracted our team to change out all of the lighting fixtures and to furnish the home from top to bottom including furniture, custom drapery, artwork, and accessories. The results are a home bursting with character and filled with unique furniture pieces and artwork that perfectly reflects our sophisticated clients personality.
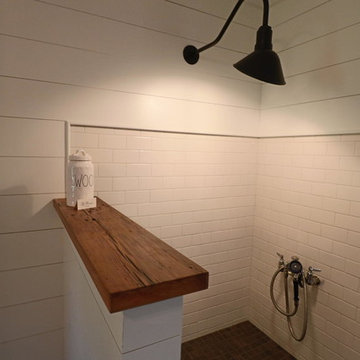
2016 Showcase of Homes Luxury Award Winning Home by La Femme Home Builders, LLC

Kitchen with door to outside and an original stained glass window, originally an ante-room in a renovated Lodge House in the Strawberry Hill Gothic Style. c1883 Warfleet Creek, Dartmouth, South Devon. Colin Cadle Photography, Photo Styling by Jan

Front entry to mid-century-modern renovation with green front door with glass panel, covered wood porch, wood ceilings, wood baseboards and trim, hardwood floors, large hallway with beige walls, built-in bookcase, floor to ceiling window and sliding screen doors in Berkeley hills, California
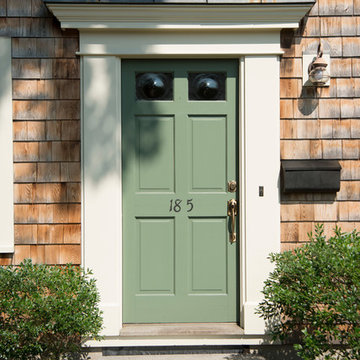
The Abraham Knowlton House (c. 1725) was nearly demolished to make room for the expansion of a nearby commercial building. Thankfully, this historic home was saved from that fate after surviving a long, drawn out battle. When we began the project, the building was in a lamentable state of disrepair due to long-term neglect. Before we could begin on the restoration and renovation of the house proper, we needed to raise the entire structure in order to repair and fortify the foundation. The design project was substantial, involving the transformation of this historic house into beautiful and yet highly functional condominiums. The final design brought this home back to its original, stately appearance while giving it a new lease on life as a home for multiple families.
Winner, 2003 Mary P. Conley Award for historic home restoration and preservation
Photo Credit: Cynthia August
Entryway Design Ideas with a Green Front Door and a Brown Front Door
2
