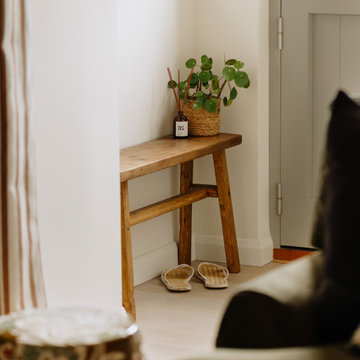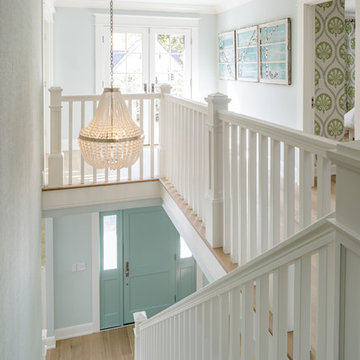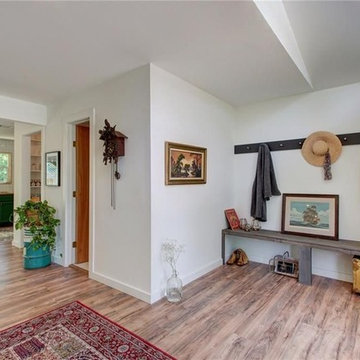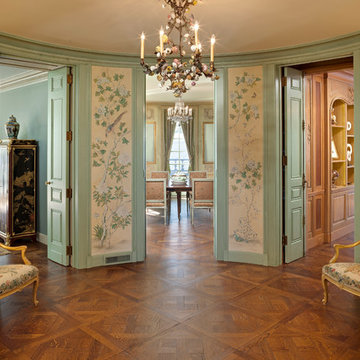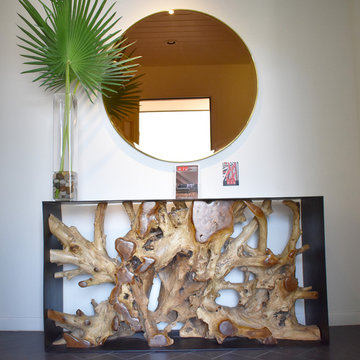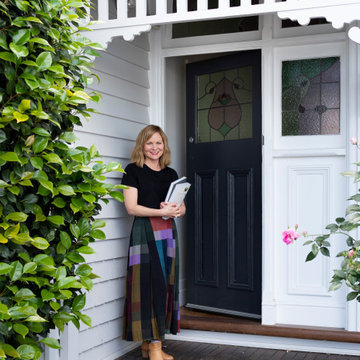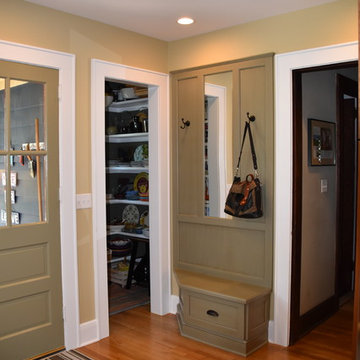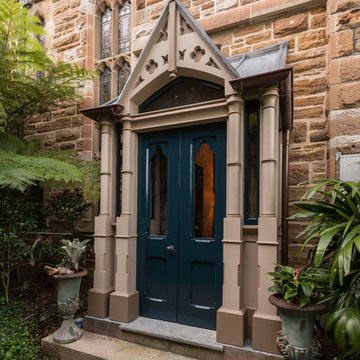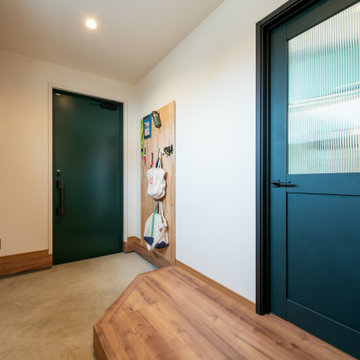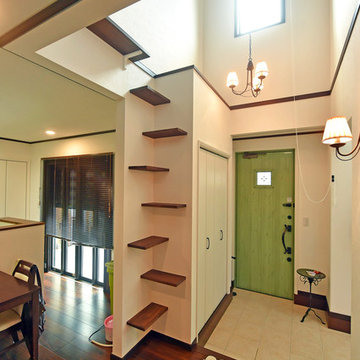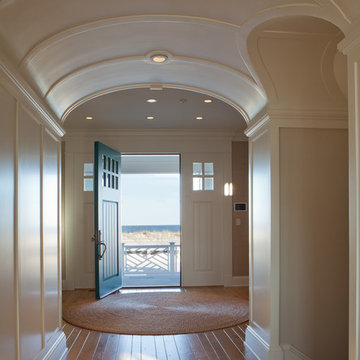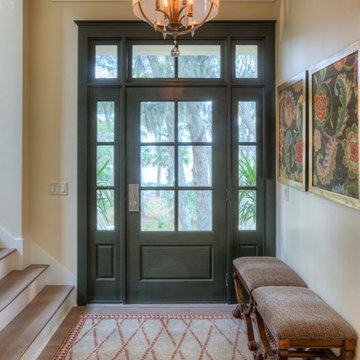Entryway Design Ideas with a Green Front Door and Brown Floor
Refine by:
Budget
Sort by:Popular Today
1 - 20 of 140 photos
Item 1 of 3
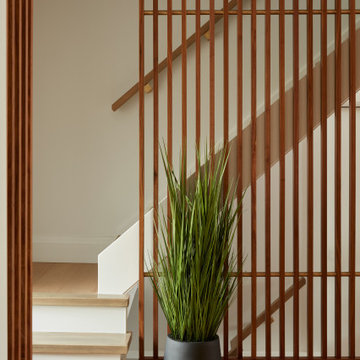
This slatted accent wall, elegantly supported by brass rods, sets a grand stage for a warm welcome. The perfectly spaced slats invite natural light to dance playfully through the space.
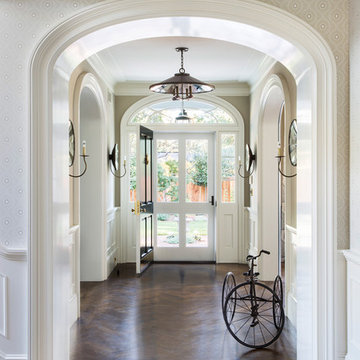
Interior Design by Tineke Triggs of Artistic Designs for Living. Photography by Laura Hull.
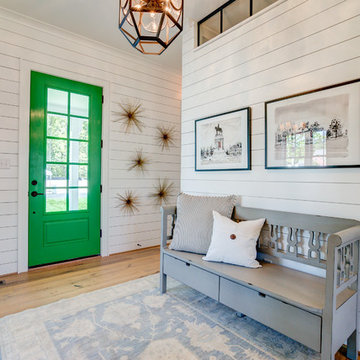
There is a lot to look at in the Potomac, and the foyer is a great way to start. Rustic floors combined with shiplap walls and a transom window looking through to the mudroom give this space a dramatic feel!
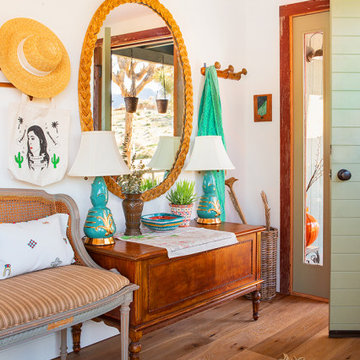
The entry to Quail's End has a vintage blanket chest used as a hallway catch-all, French Wall hooks, and a vintage French settee. The large wicker mirror came from Palm Beach, and the Navajo Rug works well with the style mix. Reclaimed barn wood was used throughout the house as door casings, to soften the plain mid-century door frames.
Photo by Bret Gum for Flea Market Decor Magazine
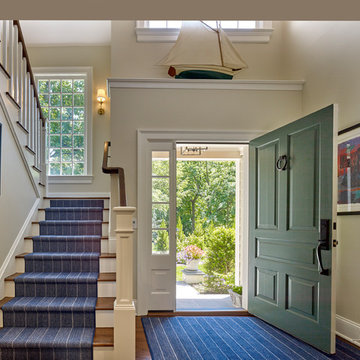
This inviting entry way welcomes you with soothing colors, a custom carpet/stair runner and cheery hued artwork.
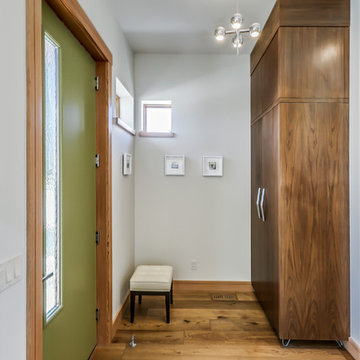
The built-in Walnut armoire has hair pin legs, chevron handles and a custom interior for maximum storage. Square corner windows and a slotted obscure glass in the green front door bring natural light into the entryway.
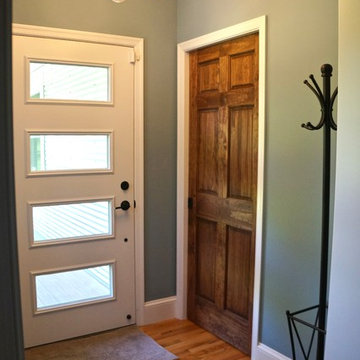
Previously, the old front door opened directly into the living room. With the garage addition, the front door was bumped out to create an entry. The transition space behind the interior door has a coat closet.
Photo by Liz Smutko
Entryway Design Ideas with a Green Front Door and Brown Floor
1
