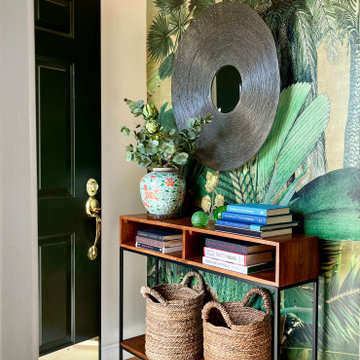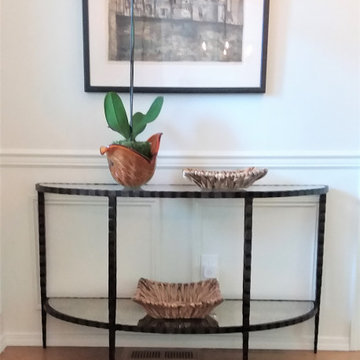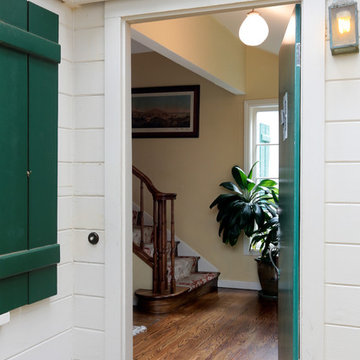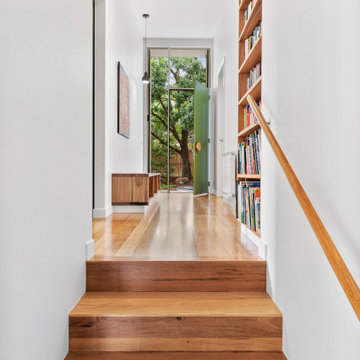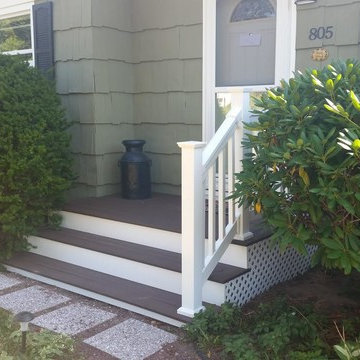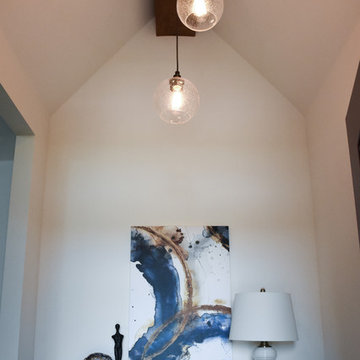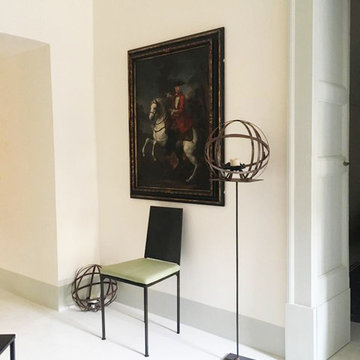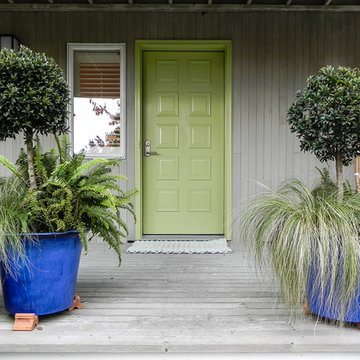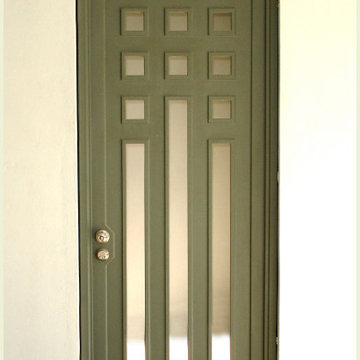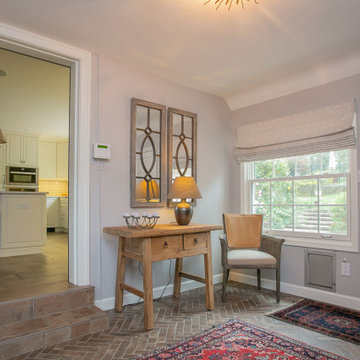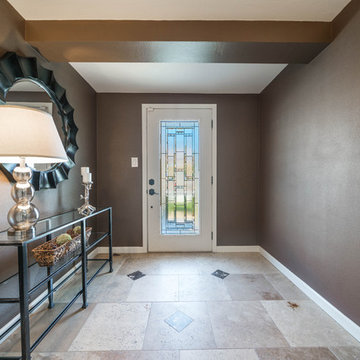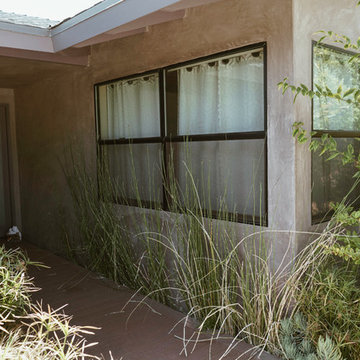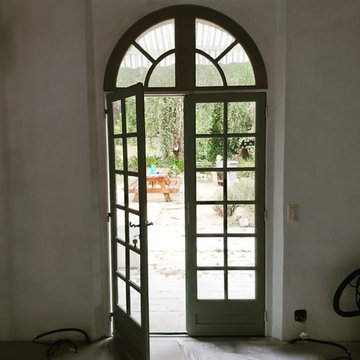Entryway Design Ideas with a Green Front Door
Refine by:
Budget
Sort by:Popular Today
161 - 180 of 221 photos
Item 1 of 3
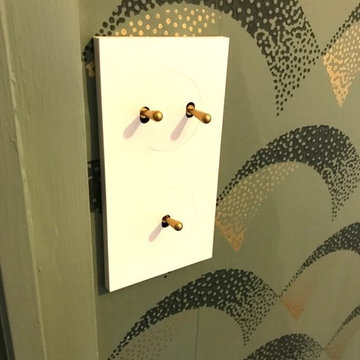
Conception et rénovation d'un appartement haussmannien.
Conception d'une cuisine en îlot
Recherche des ambiances de couleurs
Recherche des appareillages et équipements
Recherche de papier peint.
Travail sur la lumière et les couleurs
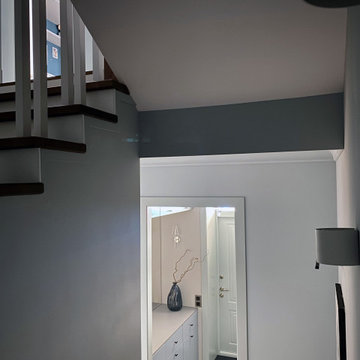
Основная задача: создать современный светлый интерьер для молодой семейной пары с двумя детьми.
В проекте большая часть материалов российского производства, вся мебель российского производства.
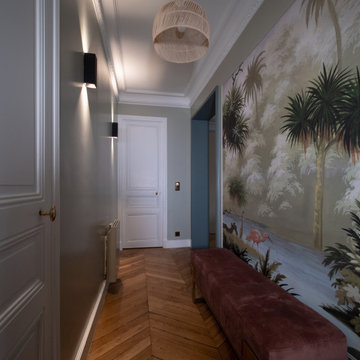
Entrée vue de la porte palière.
Dès l’entrée dans l’appartement, on aperçoit ce papier peint panoramique Ananbô qui apporte de la profondeur à un couloir étroit. Cet univers exotique et graphique vient contraster avec l’atmosphère plus stricte et classique du style Haussmannien. Encadrée par une cimaise en bois qui rappelle les moulures de ce type de logement, cette scène est mise en valeur à la manière d’un tableau dans une galerie. Les cimaises servant d’encadrement sont placées légèrement plus bas que les ouvertures, créant ainsi du relief dans cette pièce et renforçant l’impression de hauteur des arches.
Une banquette en velours rappelle les flamants roses du papier peint. Une suspension en osier apporte de la légèreté à ce hall et souligne le décalage de décoration.
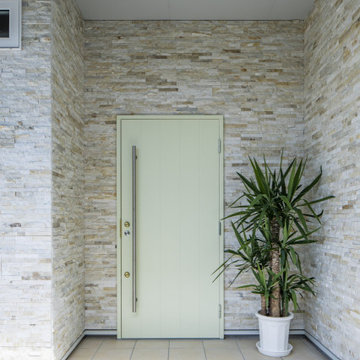
かわいいを取り入れた家づくりがいい。
無垢の床など自然素材を多めにシンプルに。
お気に入りの場所はちょっとした広くしたお風呂。
家族みんなで動線を考え、たったひとつ間取りにたどり着いた。
コンパクトだけど快適に暮らせるようなつくりを。
そんな理想を取り入れた建築計画を一緒に考えました。
そして、家族の想いがまたひとつカタチになりました。
家族構成:30代夫婦
施工面積: 132.9㎡(40.12坪)
竣工:2022年1月
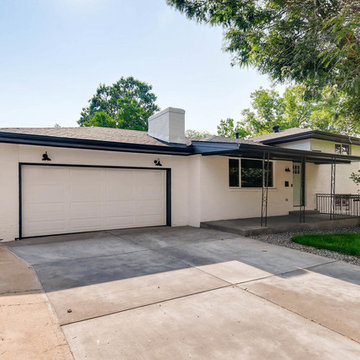
This home was transformed into a farmhouse glam space with master suite, custom bathrooms, spacious kitchen with giant island and more. Features include exposed beam, new brick product, custom built kitchen island, stunning master bathroom & more.
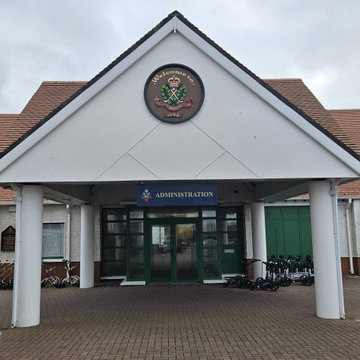
Entrance and Administration Area: The main entrance area, marked by 'Administration', has a welcoming aesthetic with its green doors and white surrounding structure. The crest above the entrance is a focal point, drawing attention to the club's heritage and prestige.
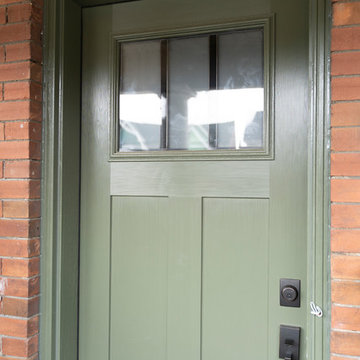
This was a project in the High Park area that we were asked to remove all the finishes on the interior and re-design the spaces to accommodate an open concept layout. There was a small back stairway that we converted into an eating area for the kitchen and bedroom in the basement. All the exterior walls were re-framed and spray foam insulated. All-new drywall, hardwood, tiles, kitchen, plumbing fixtures, and the old fireplace were re-done. The existing stairs were resurfaced and we added all-new handrails and guardrails.
Entryway Design Ideas with a Green Front Door
9
