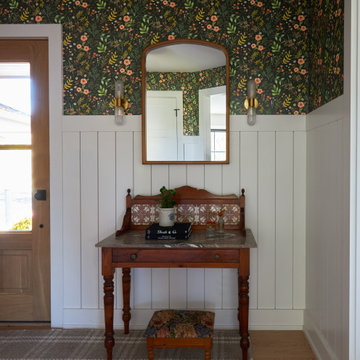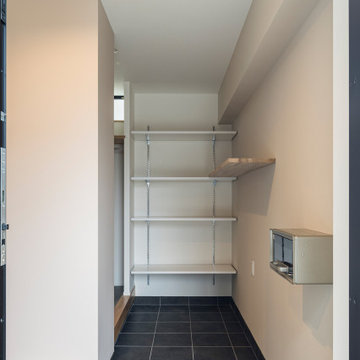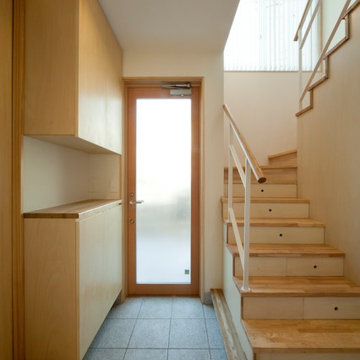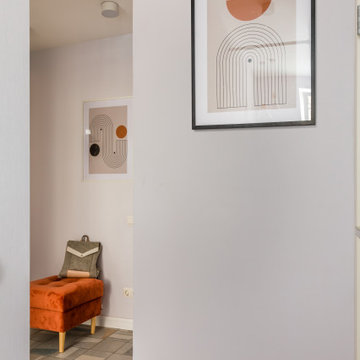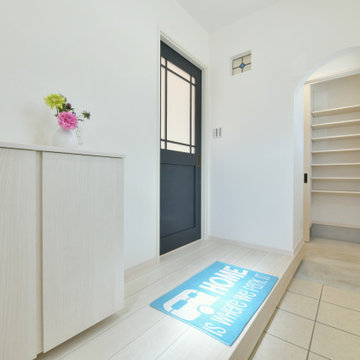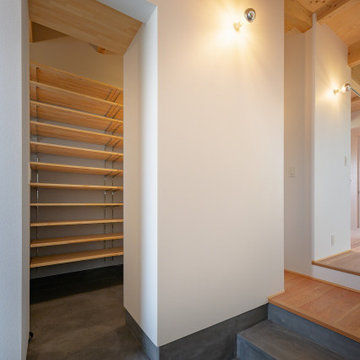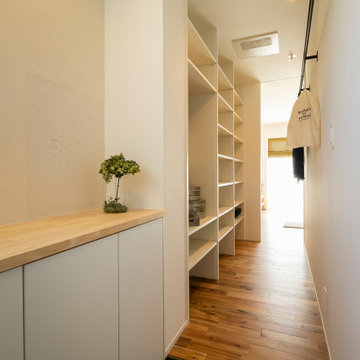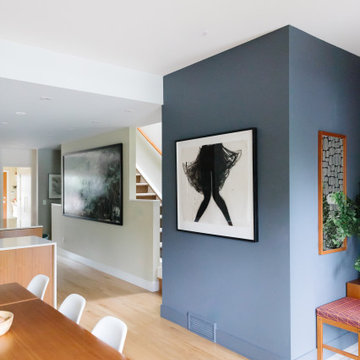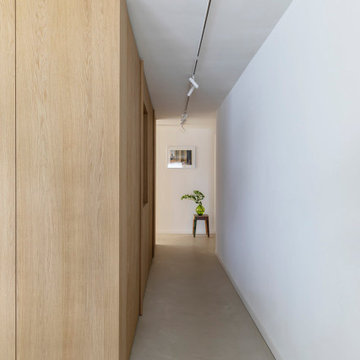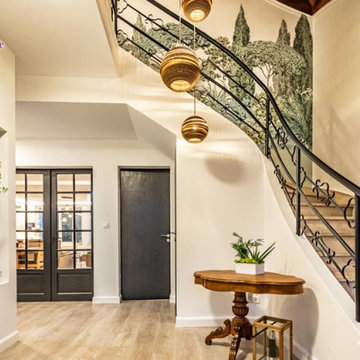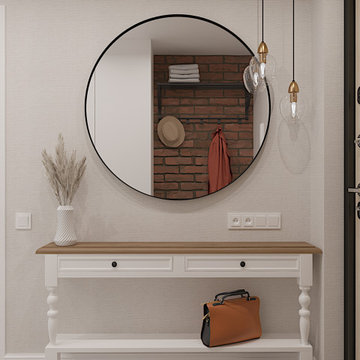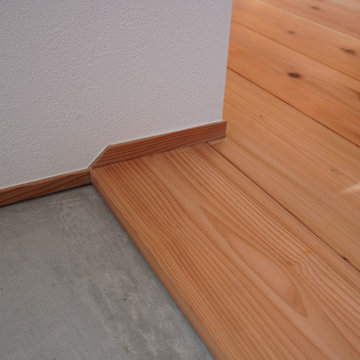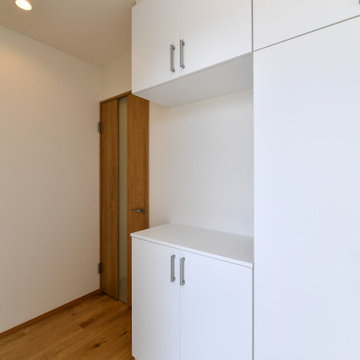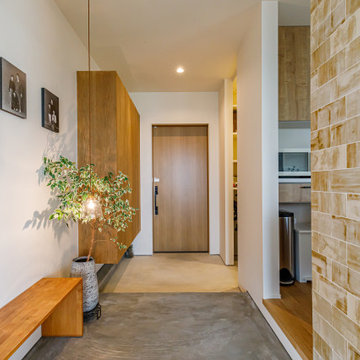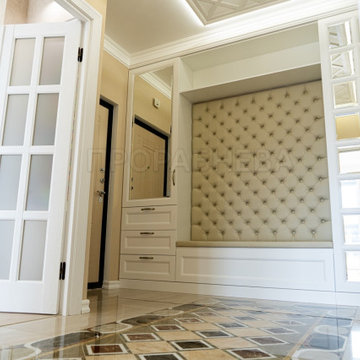Entryway Design Ideas with a Light Wood Front Door and Wallpaper
Refine by:
Budget
Sort by:Popular Today
41 - 60 of 134 photos
Item 1 of 3
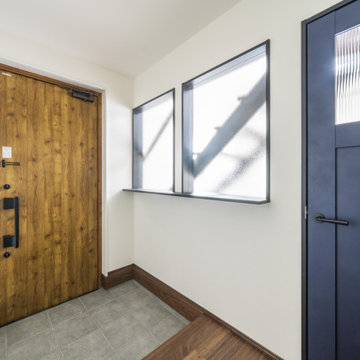
光や風が通りぬけるリビングでゆったりくつろぎたい。
勾配天井にしてより開放的なリビングをつくった。
スチール階段はそれだけでかっこいいアクセントに。
ウォールナットをたくさんつかって落ち着いたコーディネートを。
毎日の家事が楽になる日々の暮らしを想像して。
家族のためだけの動線を考え、たったひとつ間取りを一緒に考えた。
そして、家族の想いがまたひとつカタチになりました。
外皮平均熱貫流率(UA値) : 0.43W/m2・K
気密測定隙間相当面積(C値):0.7cm2/m2
断熱等性能等級 : 等級[4]
一次エネルギー消費量等級 : 等級[5]
構造計算:許容応力度計算
仕様:
長期優良住宅認定
低炭素建築物適合
やまがた健康住宅認定
地域型グリーン化事業(長寿命型)
家族構成:30代夫婦+子供
延床面積:110.96 ㎡ ( 33.57 坪)
竣工:2020年5月
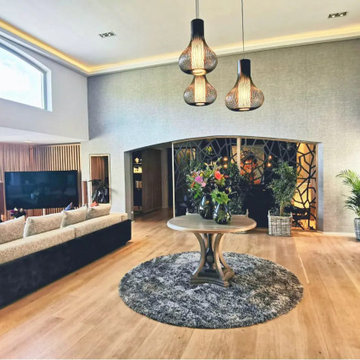
Once you step into the entrance at our Ruyteplaats project, you are immediately drawn towards the sprawling views across Hout Bay and the ocean below.
Cheryl wanted this space to feel warm and inviting, pulling you in towards the areas that lie beyond, by designing bespoke items with lots of rich woods, texture and a colour palette of Neutrals, Deep Blue Jewel tones and rich Tans.
The double volume entrance area called for bold light fittings in the form of 3 x Black pendants which hang at various heights, never detracting from the views ahead.
A gorgeous, round, bespoke flower table with hand carved detailing on the base, holds hand blown glass vases with a colourful array of fresh flowers, which welcomes one and causes one to pause here and take a breath, before taking in the rest of the open plan space.
Two bespoke custom designed consol tables flank the striking front door.
Cheryl loves layering with textures to create depth, and the wall paper used on these walls have just the right amount of tactility to add more interest.
Plants in wicker baskets gives life to any space, and the custom designed screen behind the plants seperate the Library from the Entrance Hall, giving the Library a bit of privacy but still allowing maximum light in this space.
It’s all in the details, always and in all ways.
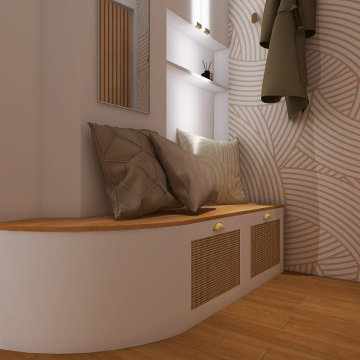
Ce projet consistait à réaménager et décorer une pièce de vie de 26m² avec chaque espace assez distinct.
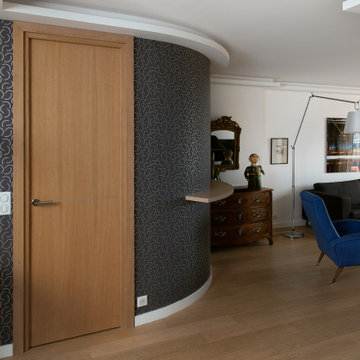
Chambre d'ami avec mur arrondi donnant sur le salon
Etagère sur mesure arrondi
Papier peint graphique
porte toute hauteur sur mesure
éclairage corniche
verrière sur mesure pour une cuisine semi-ouverte
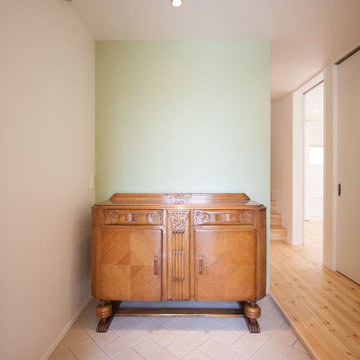
玄関は小さな下駄箱としてアンティーク家具を置きました。玄関をスッキリさせるために外部からも内部からも2wayで利用できる大きなシューズクロークを作りました。趣味のスキーのチューンナップルーム、
乾燥室としても活躍しています。
Entryway Design Ideas with a Light Wood Front Door and Wallpaper
3
