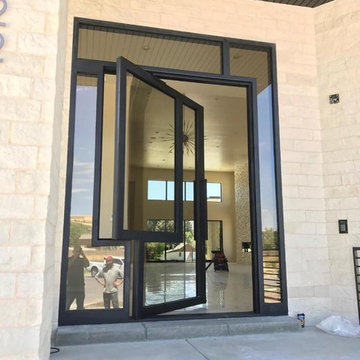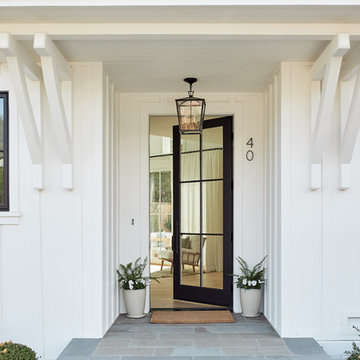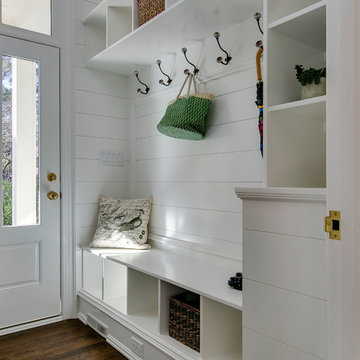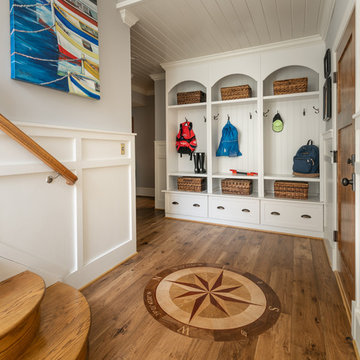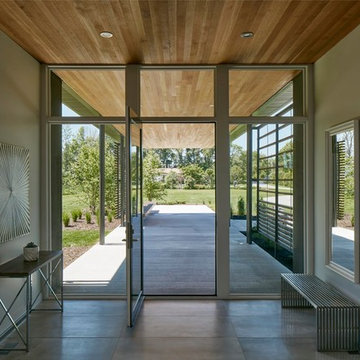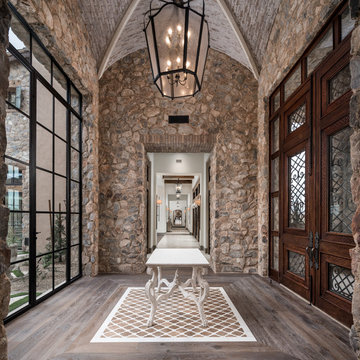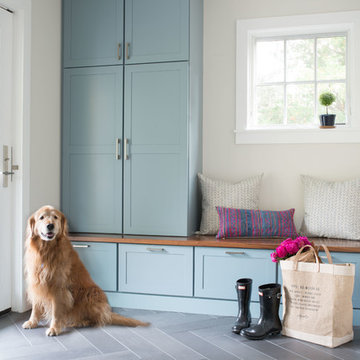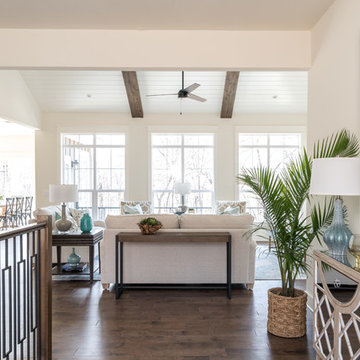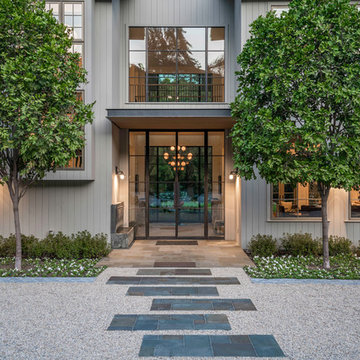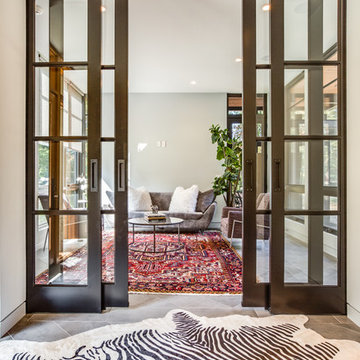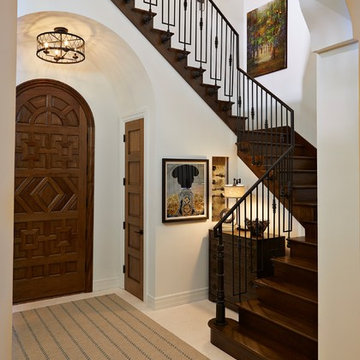Entryway Design Ideas with a Medium Wood Front Door and a Glass Front Door
Refine by:
Budget
Sort by:Popular Today
181 - 200 of 23,442 photos
Item 1 of 3
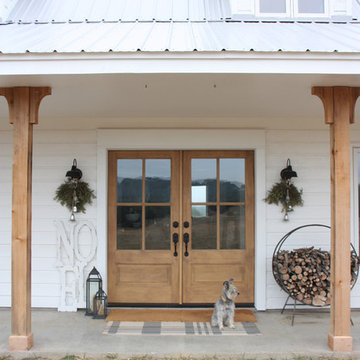
Beautiful french Simpson doors installed for this modern farmhouse main entrance.
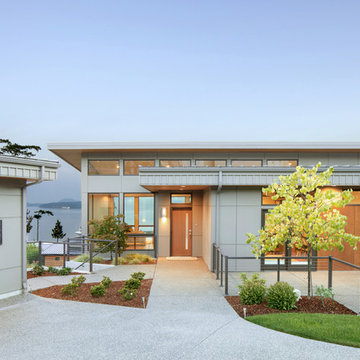
Overlooking the Puget Sound, this 2,000 sf Pacific Northwest modern home effortlessly opens onto classic water views while optimizing privacy and Southern exposure with a private patio.
Our clients sought a poetically minimalist and practical retirement home infused with rhythm and geometry. With dramatic roof lines and a projecting great room that define its form, the architecture’s simplicity frames its dramatic site to incredible effect while the interior playfully loops the spacious traffic patterns of this 3 bedroom 2.5 bath.
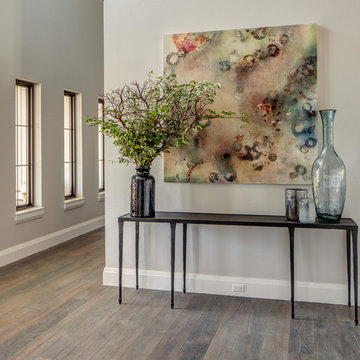
This beautiful showcase home offers a blend of crisp, uncomplicated modern lines and a touch of farmhouse architectural details. The 5,100 square feet single level home with 5 bedrooms, 3 ½ baths with a large vaulted bonus room over the garage is delightfully welcoming.
For more photos of this project visit our website: https://wendyobrienid.com.
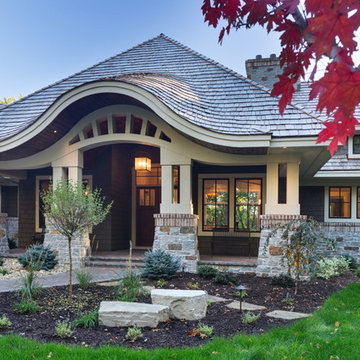
The client wanted a dramatic entryway that would not overpower this single-story design, and the designer complied with this unique portico. On this beautiful wooded site, the organic nature of Arts and Crafts style influences the design, taking it to the next level with an eyebrow-shaped pediment that resembles an upscale earthen dwelling. The shallower curve of the transom echoes the roofline. Paired columns on stone piers, brick accents, and a wood ceiling complete the picture.
An ARDA for Design Details goes to
Royal Oaks Design
Designer: Kieran Liebl
From: Oakdale, Minnesota
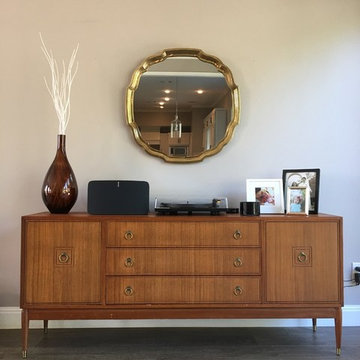
A collection of contemporary interiors showcasing today's top design trends merged with timeless elements. Find inspiration for fresh and stylish hallway and powder room decor, modern dining, and inviting kitchen design.
These designs will help narrow down your style of decor, flooring, lighting, and color palettes. Browse through these projects of ours and find inspiration for your own home!
Project designed by Sara Barney’s Austin interior design studio BANDD DESIGN. They serve the entire Austin area and its surrounding towns, with an emphasis on Round Rock, Lake Travis, West Lake Hills, and Tarrytown.
For more about BANDD DESIGN, click here: https://bandddesign.com/
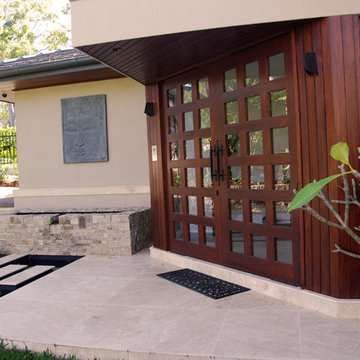
Tranquil Balinese Style Entry - oriental timber doors, timber claded eaves, water feature, sandstone cladding, wall art.
Master Painter Australia NSW Award of Excellence 2014:
- Winner in a category "Timber Finishes"
- Finalist in a category "Residential Projects Under $50,000

This 6,000sf luxurious custom new construction 5-bedroom, 4-bath home combines elements of open-concept design with traditional, formal spaces, as well. Tall windows, large openings to the back yard, and clear views from room to room are abundant throughout. The 2-story entry boasts a gently curving stair, and a full view through openings to the glass-clad family room. The back stair is continuous from the basement to the finished 3rd floor / attic recreation room.
The interior is finished with the finest materials and detailing, with crown molding, coffered, tray and barrel vault ceilings, chair rail, arched openings, rounded corners, built-in niches and coves, wide halls, and 12' first floor ceilings with 10' second floor ceilings.
It sits at the end of a cul-de-sac in a wooded neighborhood, surrounded by old growth trees. The homeowners, who hail from Texas, believe that bigger is better, and this house was built to match their dreams. The brick - with stone and cast concrete accent elements - runs the full 3-stories of the home, on all sides. A paver driveway and covered patio are included, along with paver retaining wall carved into the hill, creating a secluded back yard play space for their young children.
Project photography by Kmieick Imagery.
Entryway Design Ideas with a Medium Wood Front Door and a Glass Front Door
10

