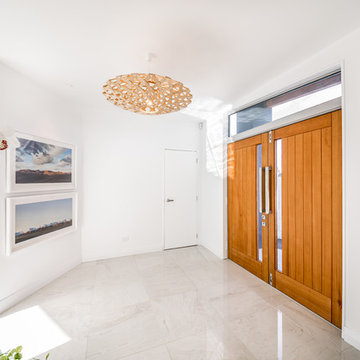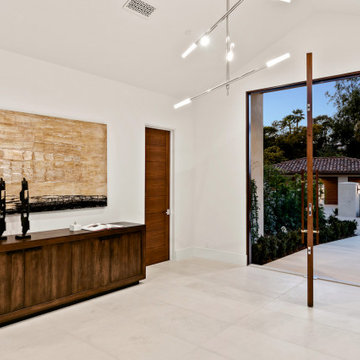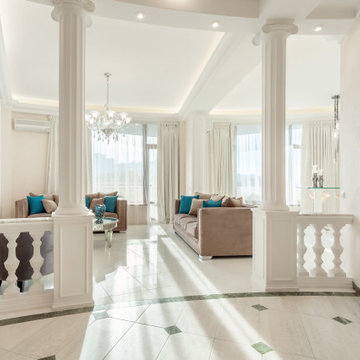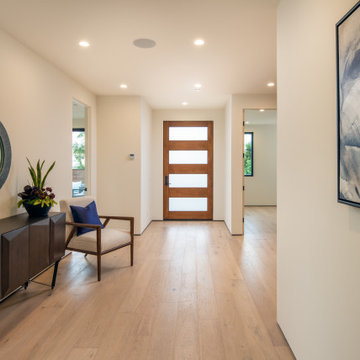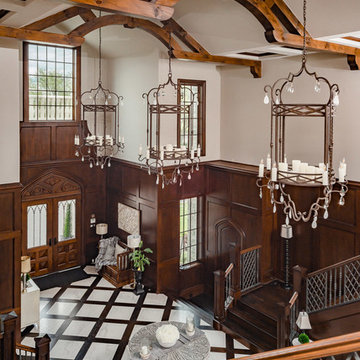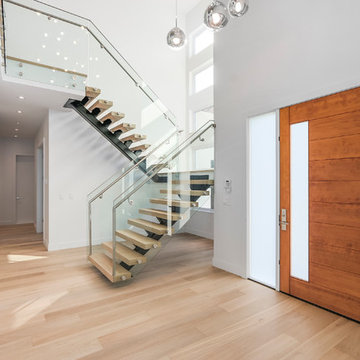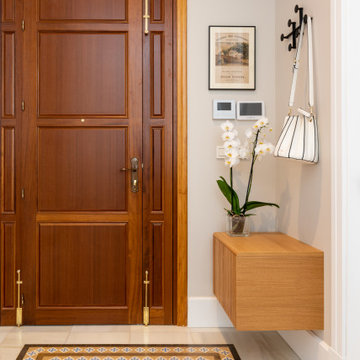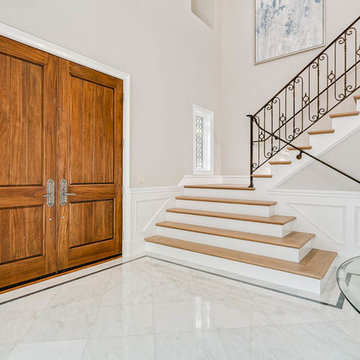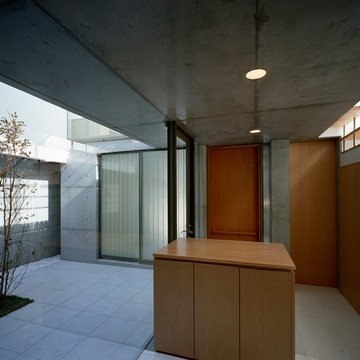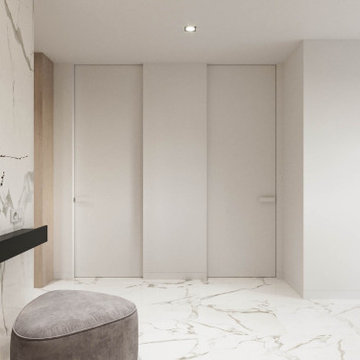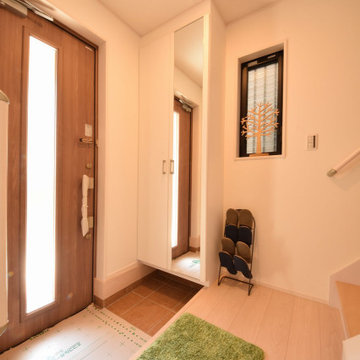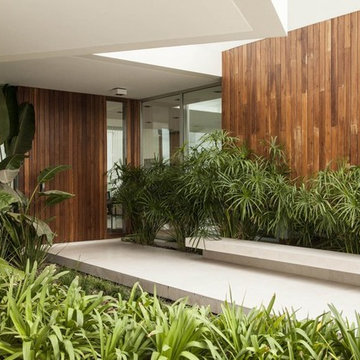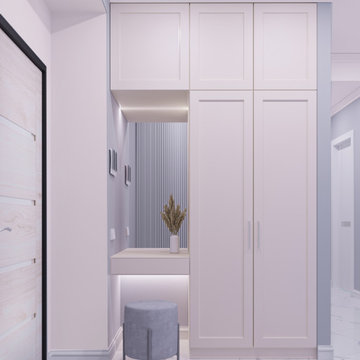Entryway Design Ideas with a Medium Wood Front Door and White Floor
Refine by:
Budget
Sort by:Popular Today
41 - 60 of 264 photos
Item 1 of 3
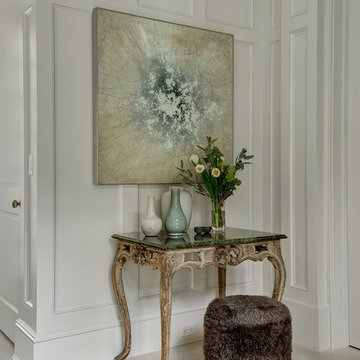
Entry hall console table with collection of asian ceramics, ottoman, and abstract art.
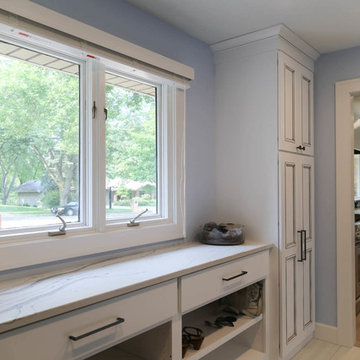
TYPE: Remodel
YEAR: 2018
CONTRACTOR: Hjellming Construction
4 BEDROOM ||| 3.5 BATH ||| 3 STALL GARAGE ||| WALKOUT LOT
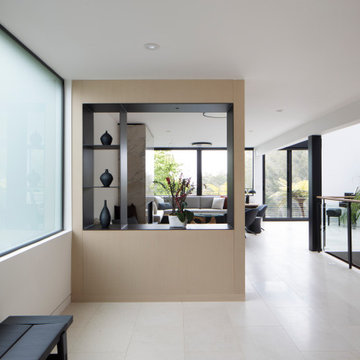
Formal entry foyer with new display cabinetry, light limestone floors with radiant heating.
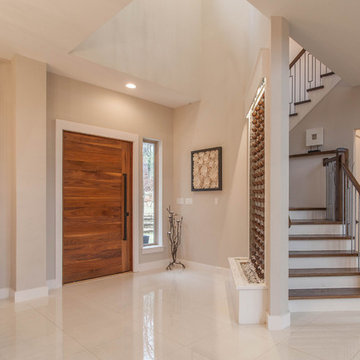
Foyer: 2 story foyer opens to a water feature wall with the staircase set behind that. Glossy white, clean porcelain tile, wood steps with white risers, wood handrail and modern style railing.
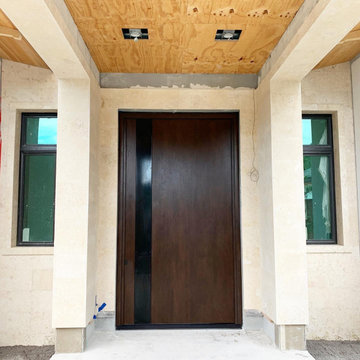
Distributors & Certified installers of the finest impact wood doors available in the market. Our exterior doors options are not restricted to wood, we are also distributors of fiberglass doors from Plastpro & Therma-tru. We have also a vast selection of brands & custom made interior wood doors that will satisfy the most demanding customers.
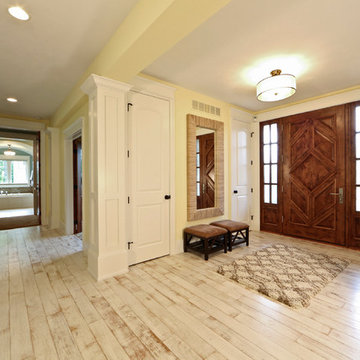
The “Kettner” is a sprawling family home with character to spare. Craftsman detailing and charming asymmetry on the exterior are paired with a luxurious hominess inside. The formal entryway and living room lead into a spacious kitchen and circular dining area. The screened porch offers additional dining and living space. A beautiful master suite is situated at the other end of the main level. Three bedroom suites and a large playroom are located on the top floor, while the lower level includes billiards, hearths, a refreshment bar, exercise space, a sauna, and a guest bedroom.
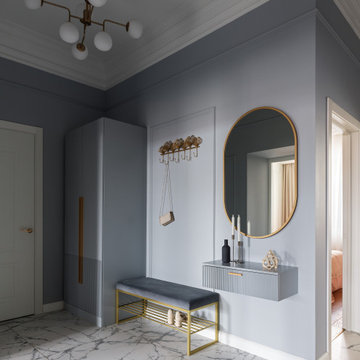
В прихожей стоит гарнитур, выполненный на заказ по нашим эскизам у одной из питерских компаний по производству мебели.
Здесь много света:
люстра в зоне прихожей и точечное освещение в зоне коридора. Установлен тройной переключатель: свет можно включить у спальни, у детской и при входе непосредственно.
Потолки в квартире высоки- 3,3м, поэтому можно было смело ввести немного горизонтальных элементов, подчеркивающих высоту и объем помещения.
В отделке квартиры в целом использованы композиции из молдингов и потолочные карнизы от компании Европласт, все стены покрашены английскими красками Little Greene.
В прихожей 2 зеркала: зеркало в полный рост и зеркало над консолью, чтобы при выходе из квартиры хозяева могли полностью оценить свой внешний вид.
Entryway Design Ideas with a Medium Wood Front Door and White Floor
3
