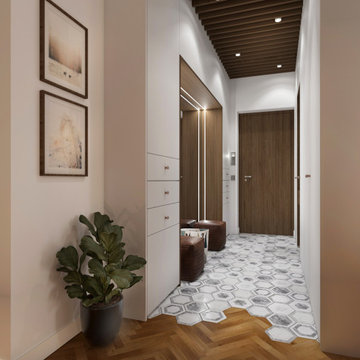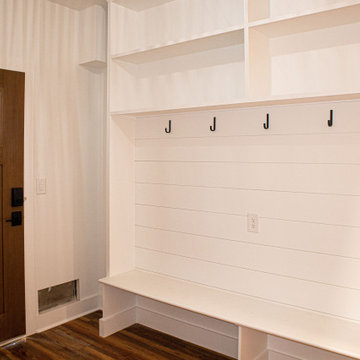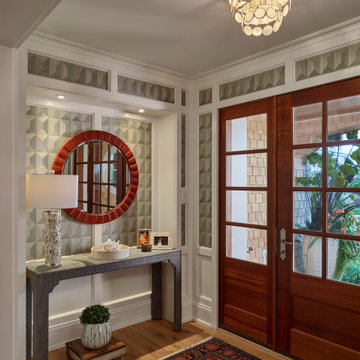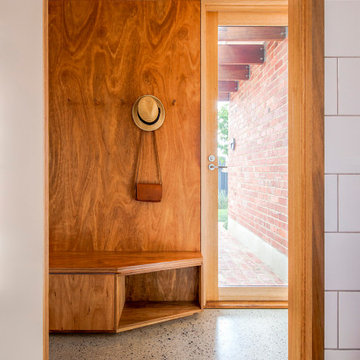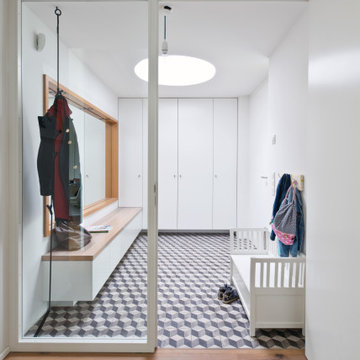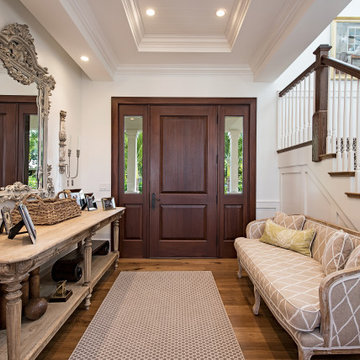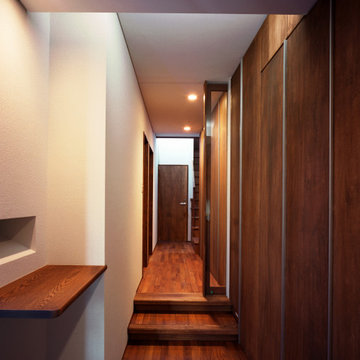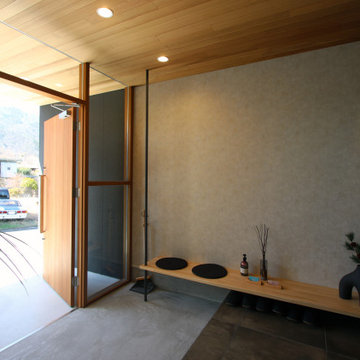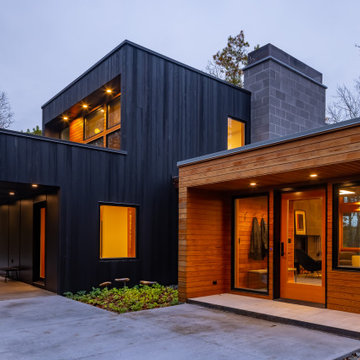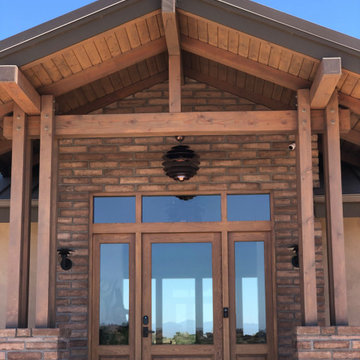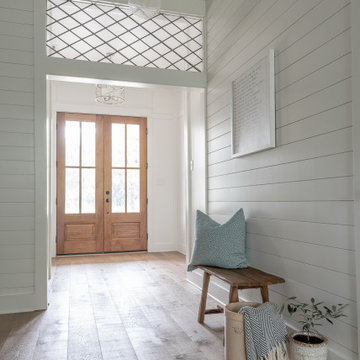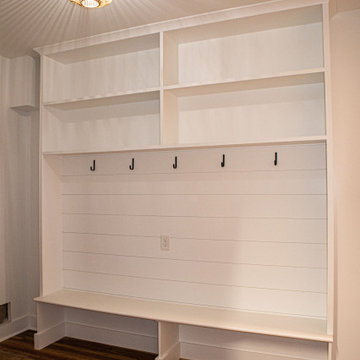Entryway Design Ideas with a Medium Wood Front Door
Refine by:
Budget
Sort by:Popular Today
161 - 180 of 752 photos
Item 1 of 3
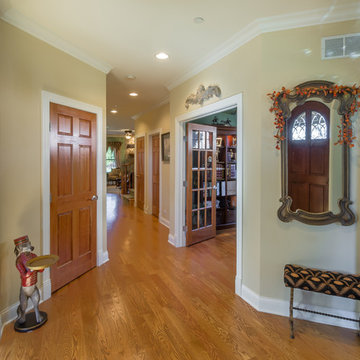
The front door opens to a spacious entry hall with coat closet, access to the formal parlor and dining rooms, with views to the den and family room beyond.

The formal entry with simple improvements, new front door and sidelite, lighting, cedar siding and wood columns wrapped in metal.
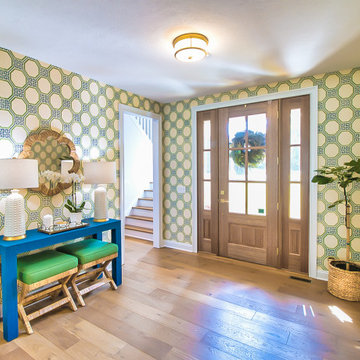
Happy Monday! Sending out good vibes with this amazing entryway decor!
.
.
#payneandpayne #homebuilder #homedecor #homedesign #custombuild #luxuryhome
#ohiohomebuilders #entrywaydecor #ohiocustomhomes #dreamhome #nahb #buildersofinsta #clevelandbuilders #waitehill #AtHomeCLE
.?@paulceroky
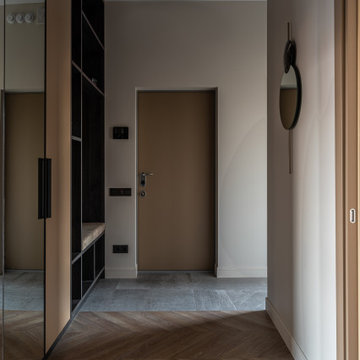
Просторная прихожая, коридор с зеркалами, гардероб для верхней одежды.
Spacious entrance hall, corridor with mirrors, wardrobe for outerwear.
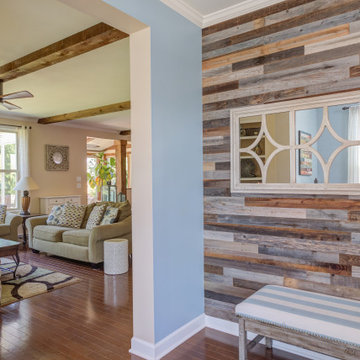
Adding Architectural details to this Builder Grade House turned it into a spectacular HOME with personality. The inspiration started when the homeowners added a great wood feature to the entry way wall. We designed wood ceiling beams, posts, mud room entry and vent hood over the range. We stained wood in the sunroom to match. Then we added new lighting and fans. The new backsplash ties everything together. The Pot Filler added the crowning touch! NO Longer Builder Boring!
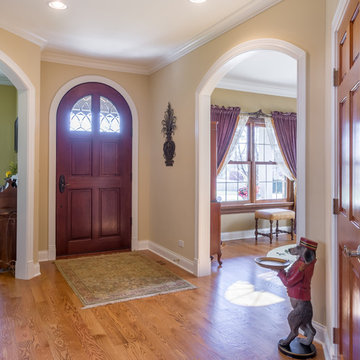
The front door opens to a spacious entry hall with coat closet, access to the formal parlor and dining rooms, with views to the den and family room beyond. The arched front door as replicated with arched framed openings to parlor and dining rooms.
Entryway Design Ideas with a Medium Wood Front Door
9

