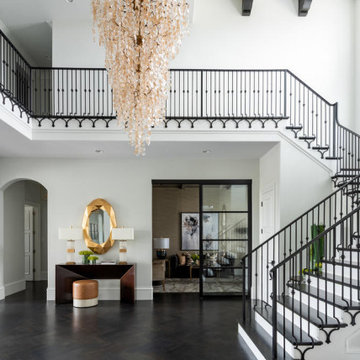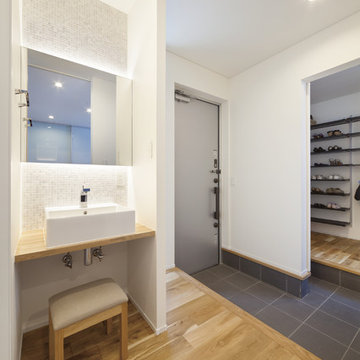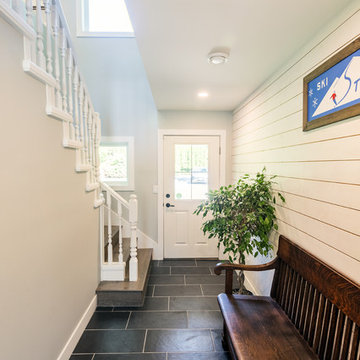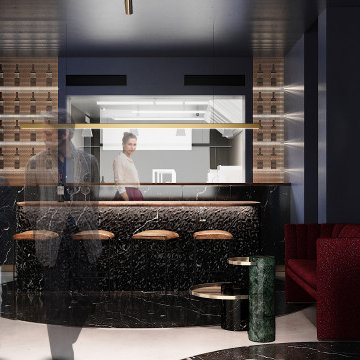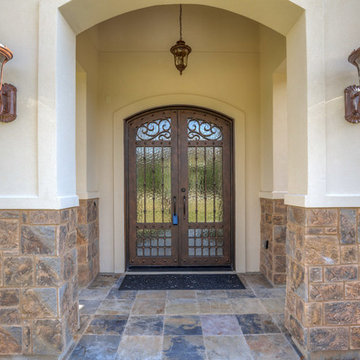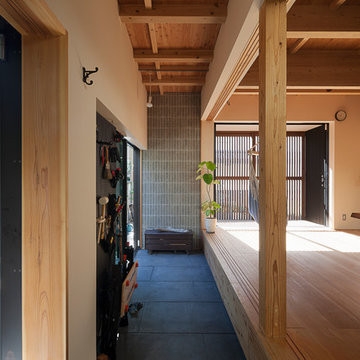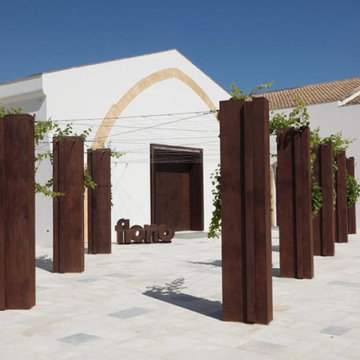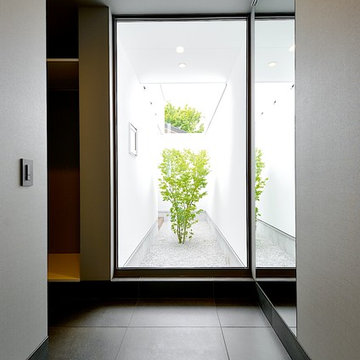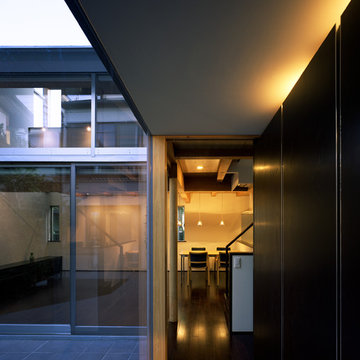Entryway Design Ideas with a Metal Front Door and Black Floor
Refine by:
Budget
Sort by:Popular Today
1 - 20 of 37 photos
Item 1 of 3
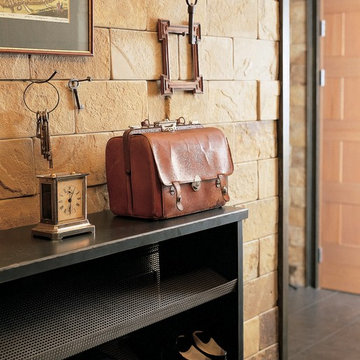
Старинные предметы - докторский чемоданчик, каретные часы, рамка для фотографии, ключи - подчеркивают возможности современного интерьера, и придают пространству определенный шарм.
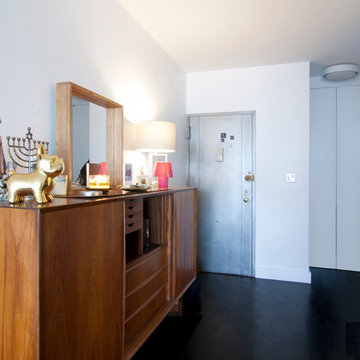
gut renovation, new dyed ebony hardwood floors, Benjamin Moore super white walls, mid century vintage teak console, stripped exposed metal entry door, full height closet doors
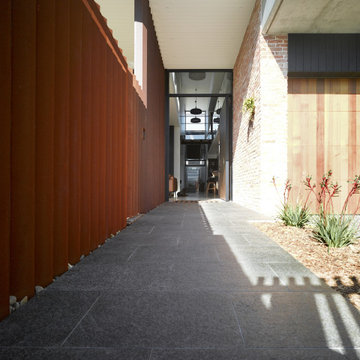
Not your average suburban brick home - this stunning industrial design beautifully combines earth-toned elements with a jeweled plunge pool.
The combination of recycled brick, iron and stone inside and outside creates such a beautifully cohesive theme throughout the house.
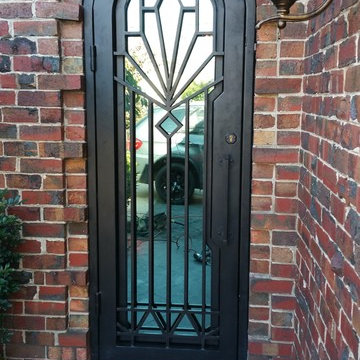
Simple art deco inspired door compliments the older style iron lanterns featured on this home using mirror glass give privacy during the daylight hours. Being a smaller door, using the full length glass with a solid panel at the bottom creates an illusion of size giving this family a grander looking entry.
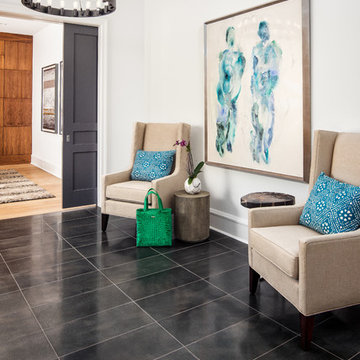
Interior Designer - KBN Interiors
Builder - Chiott Custom Homes
Photographer - Joe Purvis Photography
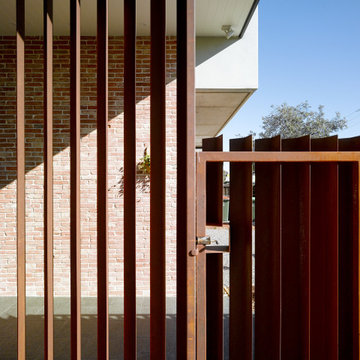
Not your average suburban brick home - this stunning industrial design beautifully combines earth-toned elements with a jeweled plunge pool.
The combination of recycled brick, iron and stone inside and outside creates such a beautifully cohesive theme throughout the house.
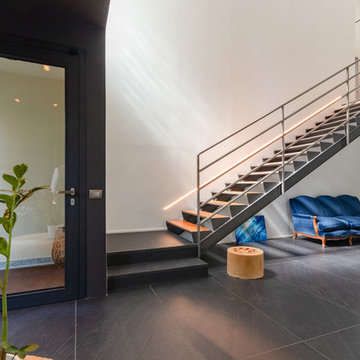
L'ingresso molto luminoso con portoncino a vetro è progettato come una piccola alcova scura ed accogliente, quasi un filtro prima di essere catturati dall'ambente Ingresso principale a doppia altezza. Il ballatoio in resina fa da trait d'union tra il pavimento lavagna nero e la scala in ferro volutamente industriale.
Fotografo Maurizio Sala
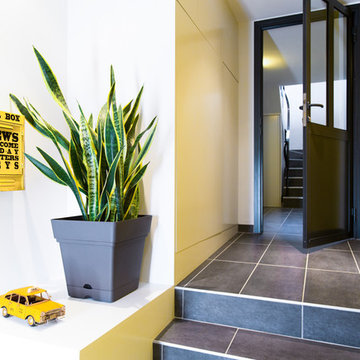
Entrée avec escalier et porte de style industriel, boîte aux lettres style vintage
Entryway Design Ideas with a Metal Front Door and Black Floor
1

