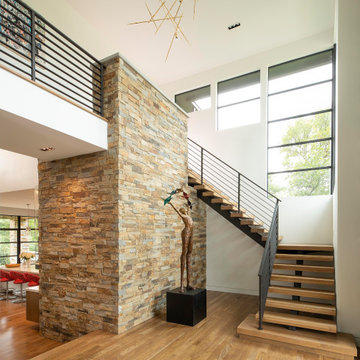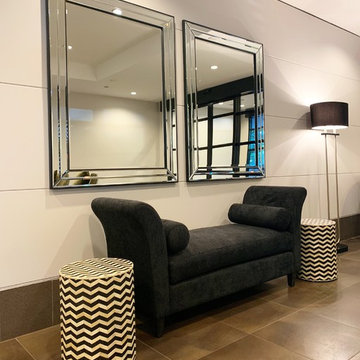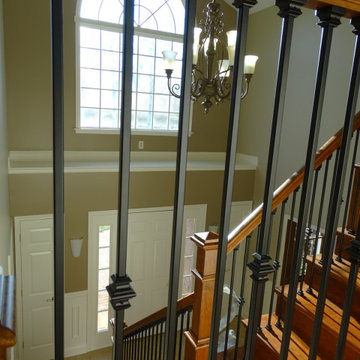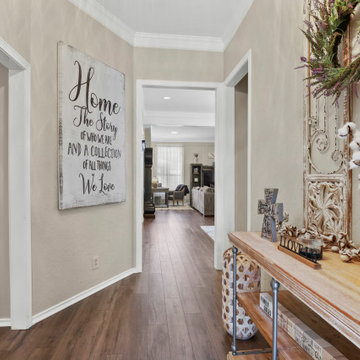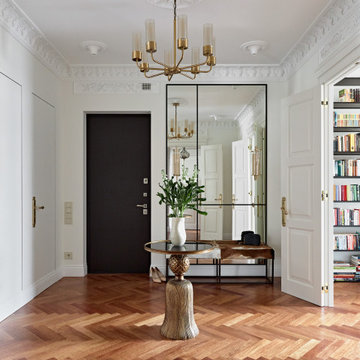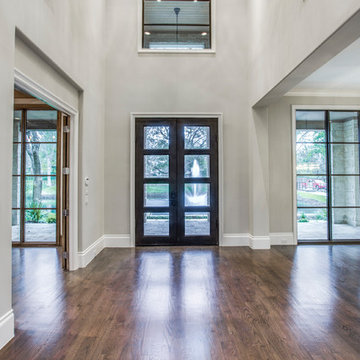Entryway Design Ideas with a Metal Front Door and Brown Floor
Refine by:
Budget
Sort by:Popular Today
61 - 80 of 286 photos
Item 1 of 3
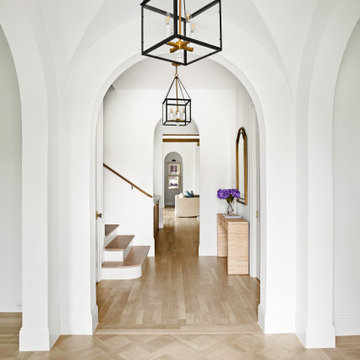
Classic, timeless and ideally positioned on a sprawling corner lot set high above the street, discover this designer dream home by Jessica Koltun. The blend of traditional architecture and contemporary finishes evokes feelings of warmth while understated elegance remains constant throughout this Midway Hollow masterpiece unlike no other. This extraordinary home is at the pinnacle of prestige and lifestyle with a convenient address to all that Dallas has to offer.
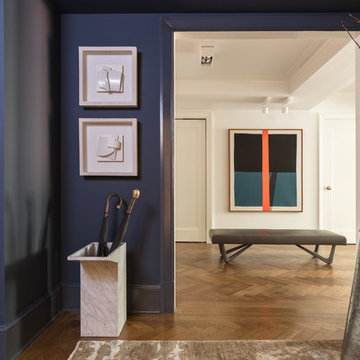
Recessed and surface mounted Kreon lighting fixtures throughout.
Custom door casings.
Photo by Lauren Coleman
Furniture by Holly Hunt
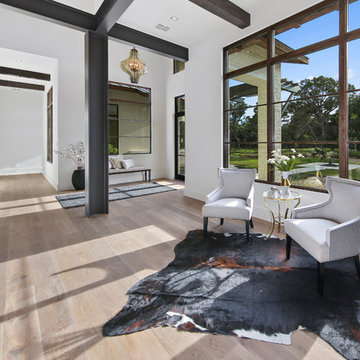
hill country contemporary house designed by oscar e flores design studio in cordillera ranch on a 14 acre property
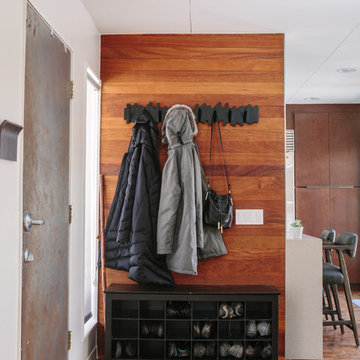
We took our Boulder clients through an amazing transformation! Almost every room in their home has been remodeled to better reflect their tastes and create spaces that functions better for their family. We utilized natural materials every step of the way and designed a balance of mid-century inspired touches and cool contemporary finishes. In the living room we removed the existing half-wall to open up the entry and dining room and create an easier transition between spaces. To make the fireplace the focal point of the living room we designed a beautiful wall of honed sandstone and sourced a reclaimed wood mantel. Increasing storage was a necessity for this home, so we added a much needed closet to the dining room, and designed semi custom floating cabinetry for the living room & dining room. We added a custom barn door to their family room to give them the option of closing the television off from the rest of their home. The clients really wanted to brighten up their dark kitchen, so we removed the black cabinets and red backsplash to make room for beautiful natural wood cabinets and a custom clay tile backsplash. Contemporary touches like a zero radius stainless steel sink, concrete light fixtures, and a double waterfall counter-top continue to echo the clean lines utilized through out the rest of the home. For the two first floor bathrooms we removed barrels full of mosaic tile and installed large scale white and grey tiles, making the rooms feel larger and reign in the visual texture. We continued to use the cool tones and clean lines in the bathrooms to tie them in with the rest of the home and give us a unified feel between spaces.
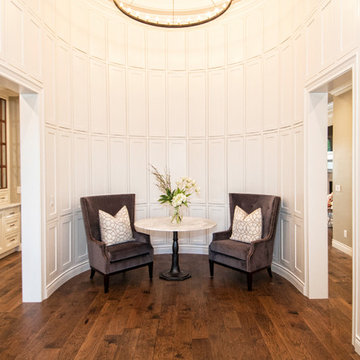
Step into the unique entry featuring 152 cabinet doors, distressed beams, and stunning light. We chose to fill the space with a pair of georgous velvet chairs and a marble top table complete with a beautiful floral.

This foyer is inviting and stylish. From the decorative accessories to the hand-painted ceiling, everything complements one another to create a grand entry. Visit our interior designers & home designer Dallas website for more details >>> https://dkorhome.com/project/modern-asian-inspired-interior-design/
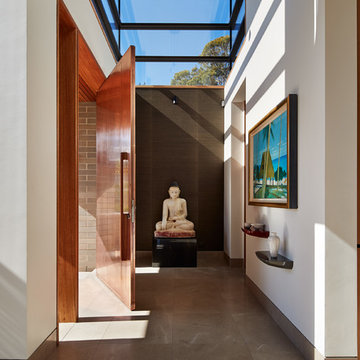
Porebski Architects, Castlecarg House 2, Entry Gallery.
Immediately past the front door, you experience a sense of transparency, as well as the generosity of the volumes. The Entry area is framed by double-height windows to the north and west, and is more akin to a greeting gallery, a space to greet and say goodbye. The entry gallery features a cantilevered walkway that connects the front of the house to the back.
Photo by Peter Bennetts
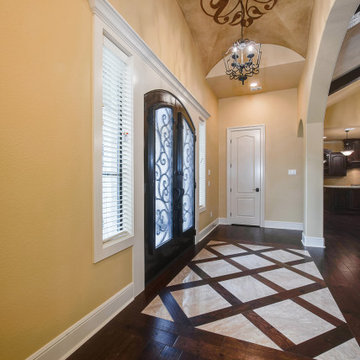
A beautiful home in Miramont Golf Community. Design and the details are numerous in this lovely tuscan style home. Custom designed wrought iron front door is a perfect entrance into this home. Knotty Alder cabinets with lots of details such as glass doors with beadboard behind cabinets.
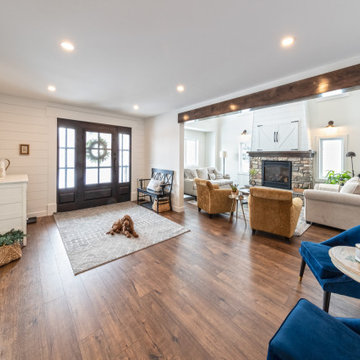
Take a look at the transformation of this 90's era home into a modern craftsman! We did a full interior and exterior renovation down to the studs on all three levels that included re-worked floor plans, new exterior balcony, movement of the front entry to the other street side, a beautiful new front porch, an addition to the back, and an addition to the garage to make it a quad. The inside looks gorgeous! Basically, this is now a new home!
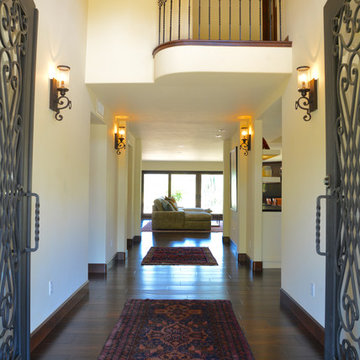
We pulled together a collection of Moroccan rugs to bridge the open modern space with Mediterranean accents.
General Contractor: Craig Young Construction
Photos: Betina La Plante
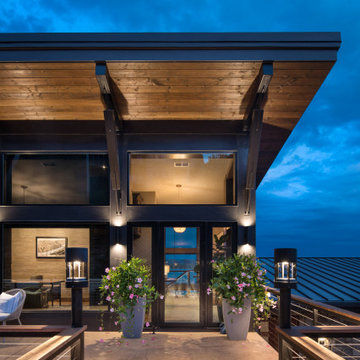
Due to the slope of the site a bridge was used to enter the house. Below the front patio is the garage. Views through the house were very important and the first thing you see going into the house is the view through to the lake.
Photos: © 2020 Matt Kocourek, All
Rights Reserved
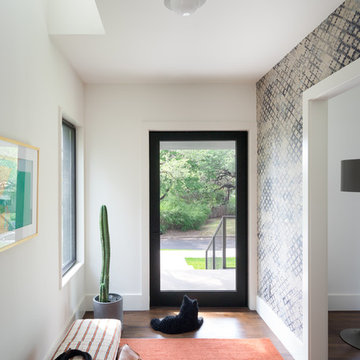
Entry was relocated to edge of living room. Extra wide Glass door by Western.
Photo by Whit Preston
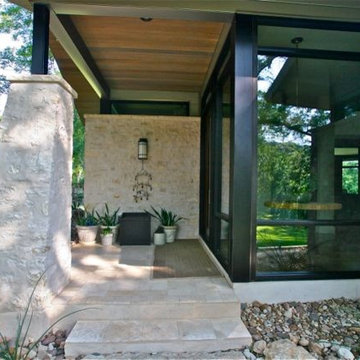
Situated on Lake Austin, we knew that this was going not going to be a simple remodel. From the start we planned that we had to leave the original home in place so that we could be grandfathered at it's location for the new addition and benefit to the close proximity that the home was to the lake. New regulations required that the home be set back further from the lake. It became clear during the design process that our owners were 100% committed to making this home not only environmentally friendly but also energy efficient by incorporating many high performance and up to date science into the design. Using Geo Thermal is one of them. They didn't want airconditioners to pollute the environment with their noise. They preferred to hear the trill of the birds instead. The resulting new build was designed with the original structure and added onto. The owners entertain but didn't want formal living spaced. The resulting structure is simultaneously freshly modern and comfortingly familiar. Awarded the Texas Association of Builders, Remodel/Renovation/ Addition of the Year STAR Award. Carport minimizing impervious cover.
Built by Katz Builders, Inc. Custom Home Builders and Remodelers,
Designed by Architectural firm Barley & Pfeiffer Awarded the Texas Association of Builders, Remodel/Renovation/ Addition of the Year STAR Award.
Built by Katz Builders, Inc. Custom Home Builders and Remodelers,
Designed by Architectural firm Barley & Pfeiffer
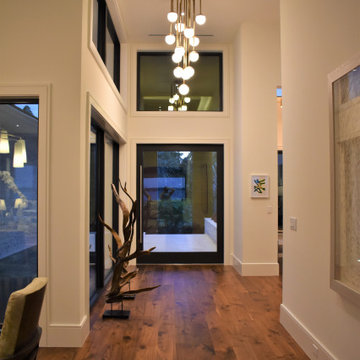
The foyer features walnut Hardwood flooring, and tree root sculptures with with a dramatic burnished brass chandelier and custom offset pivot hinge front door.
Entryway Design Ideas with a Metal Front Door and Brown Floor
4
