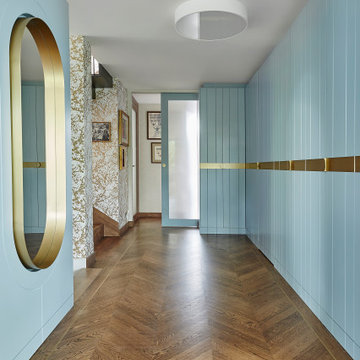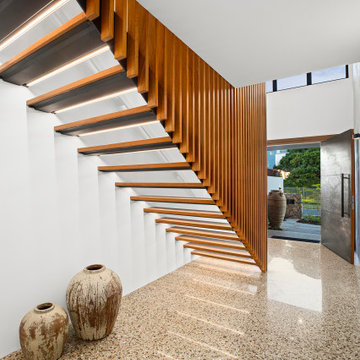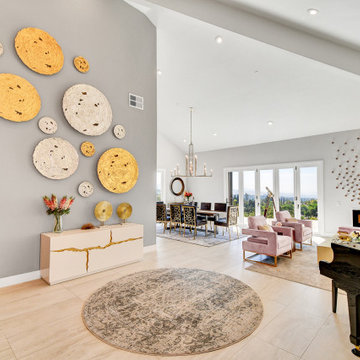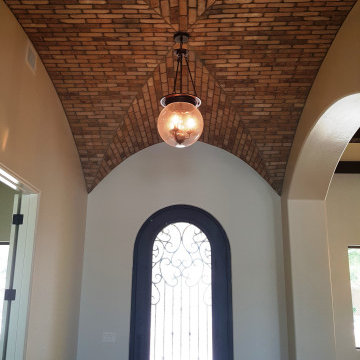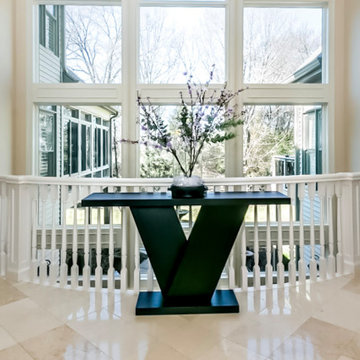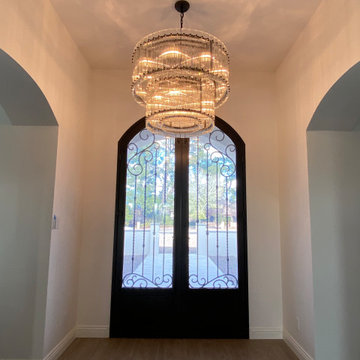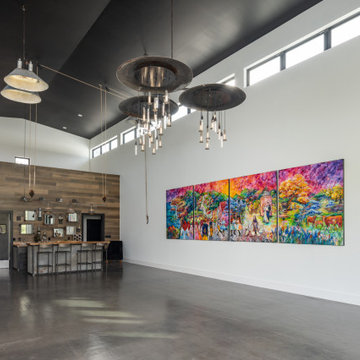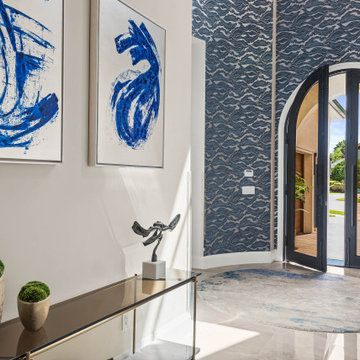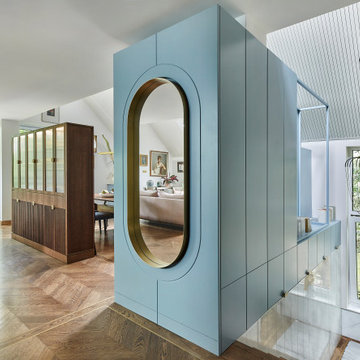Entryway Design Ideas with a Metal Front Door and Vaulted
Refine by:
Budget
Sort by:Popular Today
1 - 20 of 44 photos
Item 1 of 3

Espacio central del piso de diseño moderno e industrial con toques rústicos.
Separador de ambientes de lamas verticales y boxes de madera natural. Separa el espacio de entrada y la sala de estar y está `pensado para colocar discos de vinilo.
Se han recuperado los pavimentos hidráulicos originales, los ventanales de madera, las paredes de tocho visto y los techos de volta catalana.
Se han utilizado panelados de lamas de madera natural en cocina y bar y en el mobiliario a medida de la barra de bar y del mueble del espacio de entrada para que quede todo integrado.

The Foyer continues with a dramatic custom marble wall covering , floating mahogany console, crystal lamps and an antiqued convex mirror, adding drama to the space.
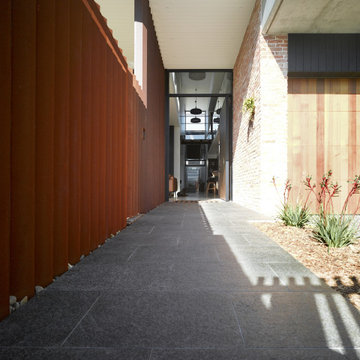
Not your average suburban brick home - this stunning industrial design beautifully combines earth-toned elements with a jeweled plunge pool.
The combination of recycled brick, iron and stone inside and outside creates such a beautifully cohesive theme throughout the house.
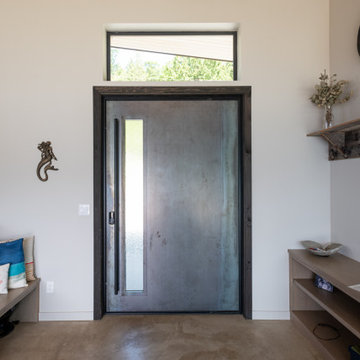
The custom front door is an oversized steel pivot door which provides a grand entrance to this beautiful home. The door is meant to patina over time which ties into the industrial design features of this home.
Design: H2D Architecture + Design
www.h2darchitects.com
Photos: Chad Coleman Photography
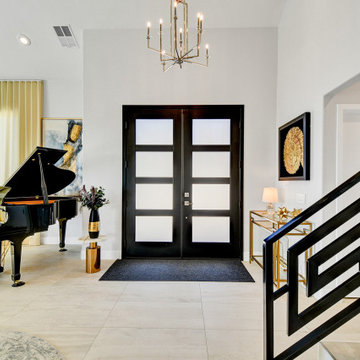
We’re excited today to show you our first project in Redlands, California. It’s a wonderful and also pretty complex residence with lots of interesting design features.

The Foyer continues with a dramatic custom marble wall covering , floating mahogany console, crystal lamps and an antiqued convex mirror, adding drama to the space.
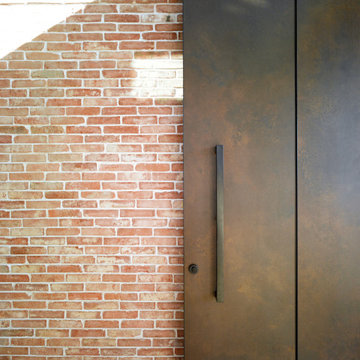
Not your average suburban brick home - this stunning industrial design beautifully combines earth-toned elements with a jeweled plunge pool.
The combination of recycled brick, iron and stone inside and outside creates such a beautifully cohesive theme throughout the house.
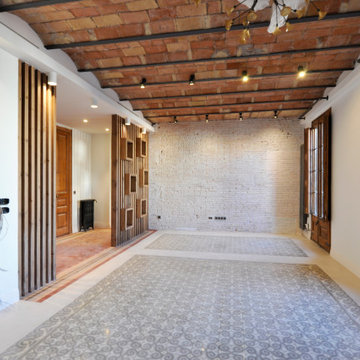
Espacio central del piso de diseño moderno e industrial con toques rústicos.
Separador de ambientes de lamas verticales y boxes de madera natural. Separa el espacio de entrada y la sala de estar y está `pensado para colocar discos de vinilo.
Se han recuperado los pavimentos hidráulicos originales, los ventanales de madera, las paredes de tocho visto y los techos de volta catalana.
Se han utilizado panelados de lamas de madera natural en cocina y bar y en el mobiliario a medida de la barra de bar y del mueble del espacio de entrada para que quede todo integrado.
Entryway Design Ideas with a Metal Front Door and Vaulted
1


