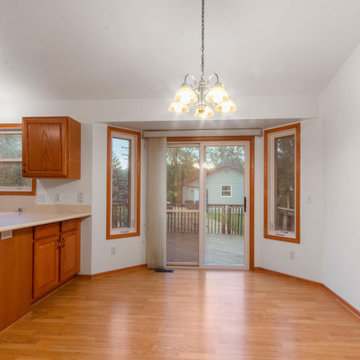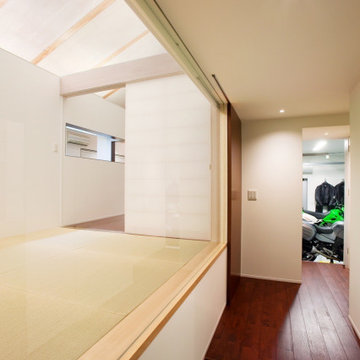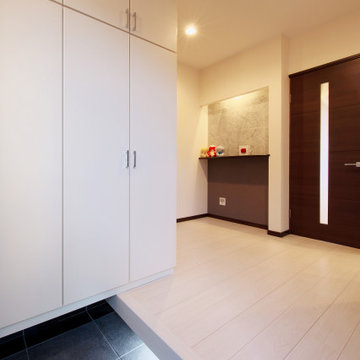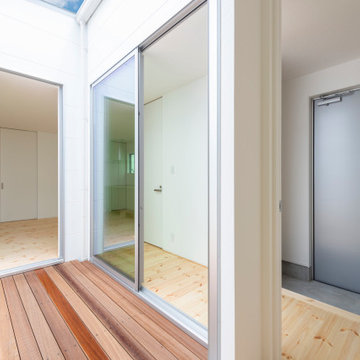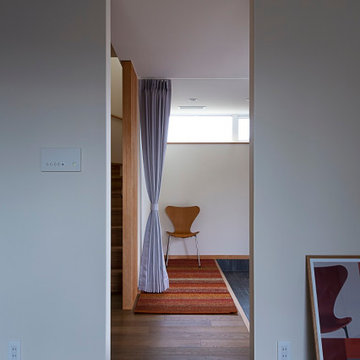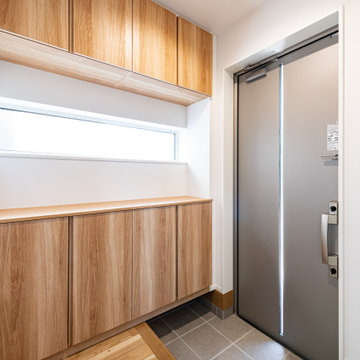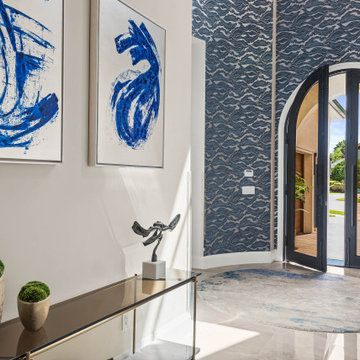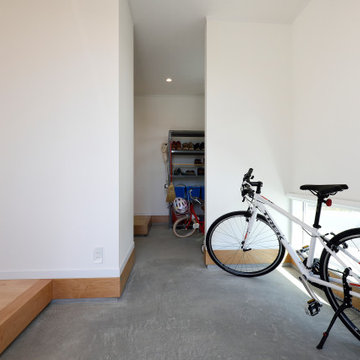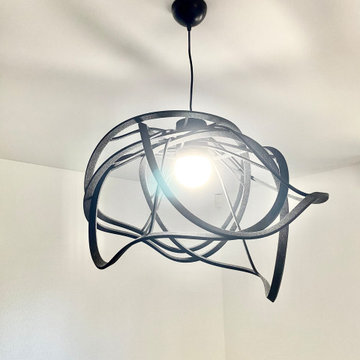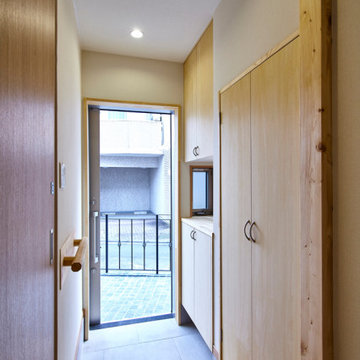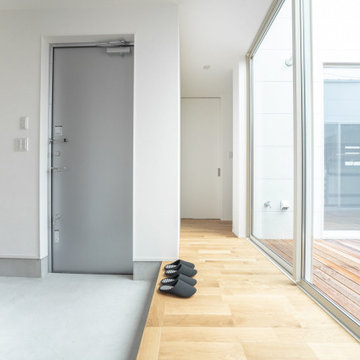Entryway Design Ideas with a Metal Front Door and Wallpaper
Refine by:
Budget
Sort by:Popular Today
21 - 40 of 52 photos
Item 1 of 3
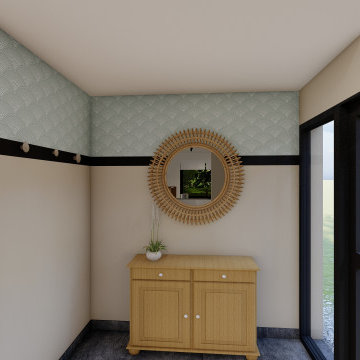
Dans l’entrée, nous sommes accueilli par un papier peint avec un motif art déco très léger. En partie haute délimité par une bande noire. Sur cette même bande, je propose d’installer des patères en bois pour les faire ressortir.
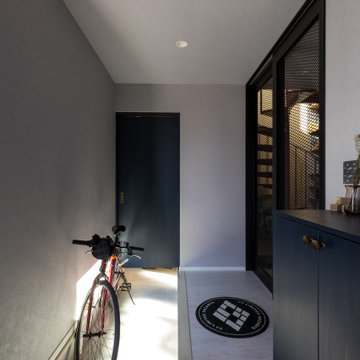
グレイッシュな色合いで統一した玄関。
奥のシューズクロークへ土間が連続していきます。
エキスパンドメタルの建具は製作で、猫の脱出防止を兼ねています。
インダストリアルな印象も演出してくれています。
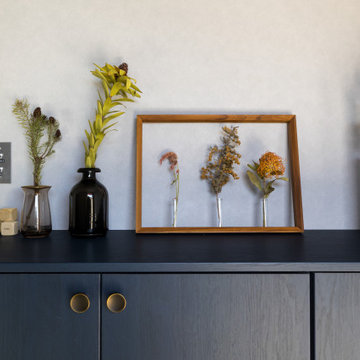
グレイッシュな色合いで統一した玄関。
奥のシューズクロークへ土間が連続していきます。
エキスパンドメタルの建具は製作で、猫の脱出防止を兼ねています。
インダストリアルな印象も演出してくれています。
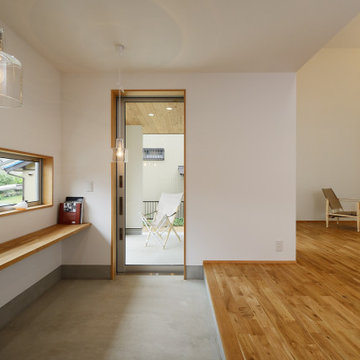
土間テラスは土間スペースと、デッキテラスはキッチンと連続した空間ですが、リビングが2つのテラスに挟まれた位置にあり、土間スペース→土間テラス→リビング→デッキテラス→キッチン→ダイニング→土間スペース・・・とぐるりと繋がっています。
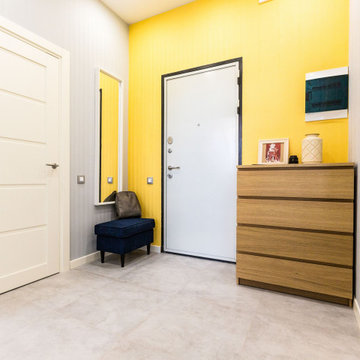
Однокомнатная квартира предназначена для сдачи в аренду. Планировка выполнена в проектном бюро. А дизайнер Юлия Гордеева создала визуальную составляющую проекта. Спальня с фактурными геометрическими обоями, дополненными светильниками и огромным окном делают комнату светлой и просторной.
Яркие фасады кухни в сочетании с жизнерадостной плиткой сделали облик кухни-гостиной запоминающимся, и немного средиземноморским.

This foyer is inviting and stylish. From the decorative accessories to the hand-painted ceiling, everything complements one another to create a grand entry. Visit our interior designers & home designer Dallas website for more details >>> https://dkorhome.com/project/modern-asian-inspired-interior-design/
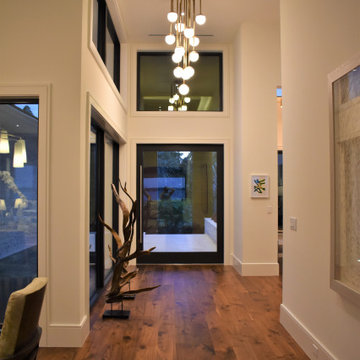
The foyer features walnut Hardwood flooring, and tree root sculptures with with a dramatic burnished brass chandelier and custom offset pivot hinge front door.
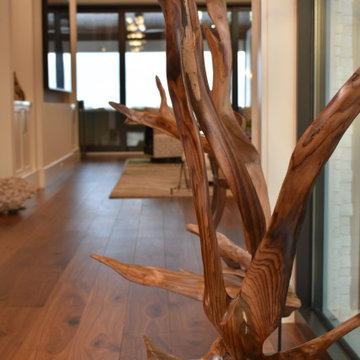
The foyer features walnut Hardwood flooring, and tree root sculptures with views to the water.
Entryway Design Ideas with a Metal Front Door and Wallpaper
2
