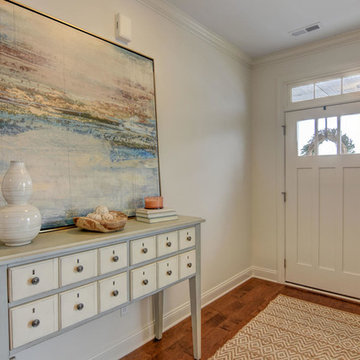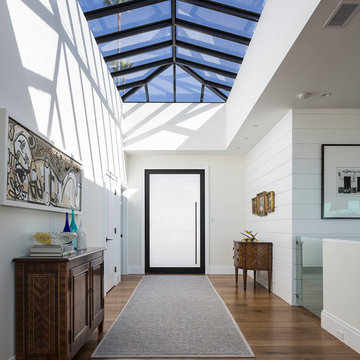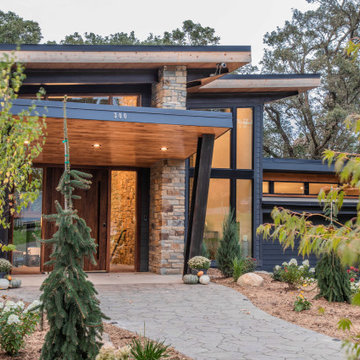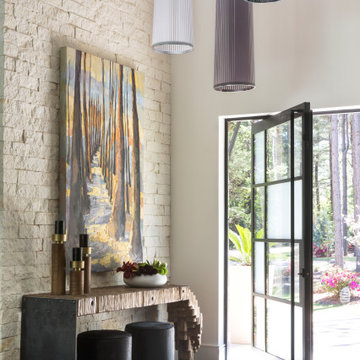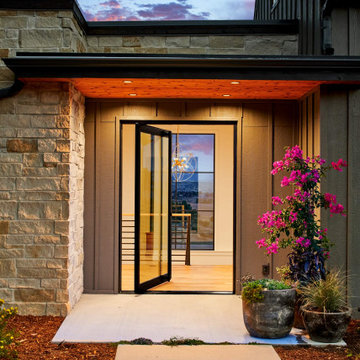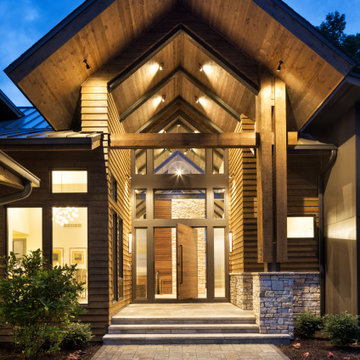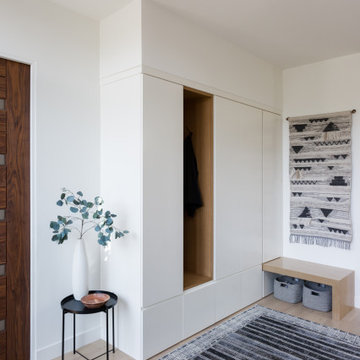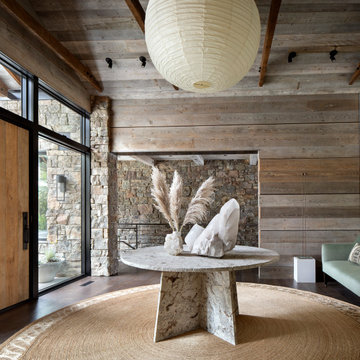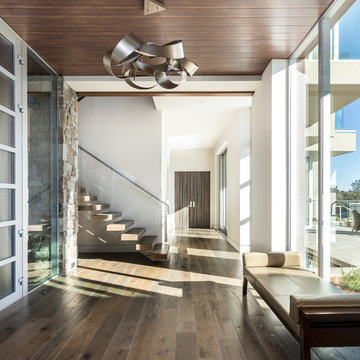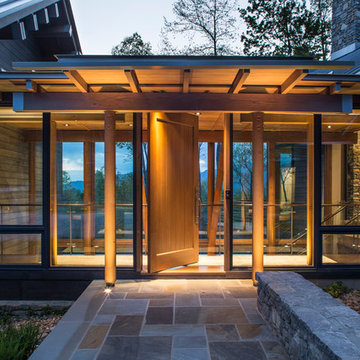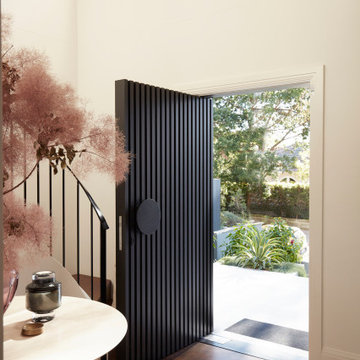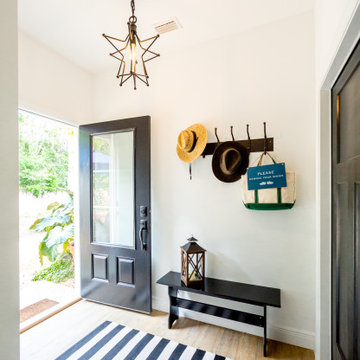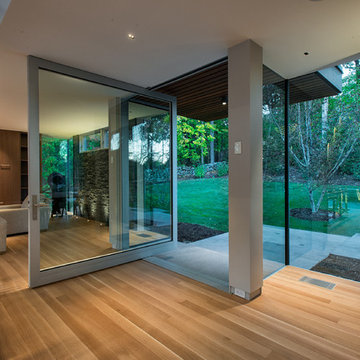Entryway Design Ideas with a Pivot Front Door and Brown Floor
Refine by:
Budget
Sort by:Popular Today
81 - 100 of 503 photos
Item 1 of 3
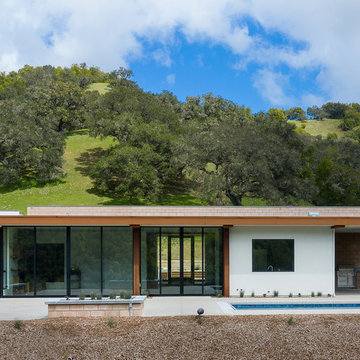
The magnificent watershed block wall traversing the length of the home. This block wall is the backbone or axis upon which this home is laid out. This wall is being built with minimal grout for solid wall appearance.
Corten metal panels, columns, and fascia elegantly trim the home.
Floating cantilevered ceiling extending outward over outdoor spaces.
Outdoor living space includes a pool, outdoor kitchen and a fireplace for year-round comfort.

This Australian-inspired new construction was a successful collaboration between homeowner, architect, designer and builder. The home features a Henrybuilt kitchen, butler's pantry, private home office, guest suite, master suite, entry foyer with concealed entrances to the powder bathroom and coat closet, hidden play loft, and full front and back landscaping with swimming pool and pool house/ADU.
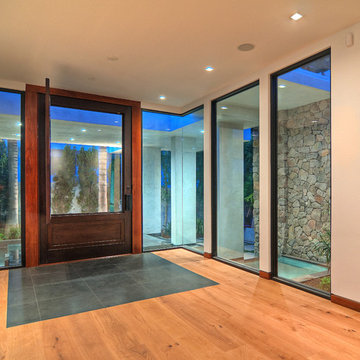
Interior Entry featuring Antique Asian Door, Black Basalt Tile, Floor-Ceiling Glass, Specialty Lighting.
Photography by Jon Robershaw
Photography by Jon Robershaw

From foundation pour to welcome home pours, we loved every step of this residential design. This home takes the term “bringing the outdoors in” to a whole new level! The patio retreats, firepit, and poolside lounge areas allow generous entertaining space for a variety of activities.
Coming inside, no outdoor view is obstructed and a color palette of golds, blues, and neutrals brings it all inside. From the dramatic vaulted ceiling to wainscoting accents, no detail was missed.
The master suite is exquisite, exuding nothing short of luxury from every angle. We even brought luxury and functionality to the laundry room featuring a barn door entry, island for convenient folding, tiled walls for wet/dry hanging, and custom corner workspace – all anchored with fabulous hexagon tile.
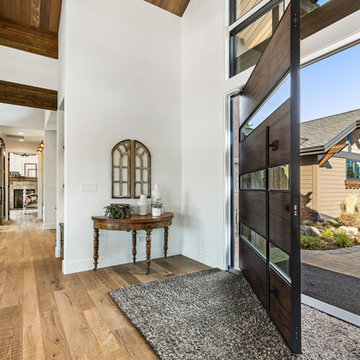
The front door of this home is a unique custom true pivot door 6' wide and 8' tall. The door itself weighs 450 lbs yet opens and closes with a slightest pull.
The hallway leads to the study and master wing of the home.
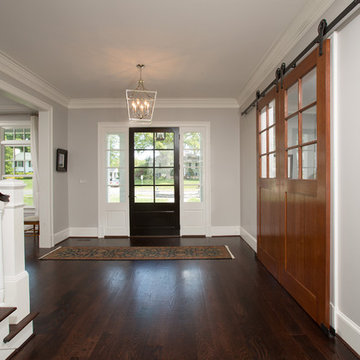
This grand open foyer with its beautiful dark hardwoods is a classy setting to greet family, friends and business colleagues. Sliding barn doors create easy separation between the home offices and the rest of a busy household.
Entryway Design Ideas with a Pivot Front Door and Brown Floor
5
