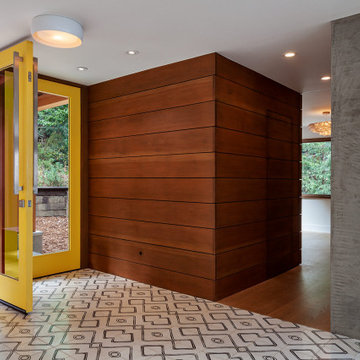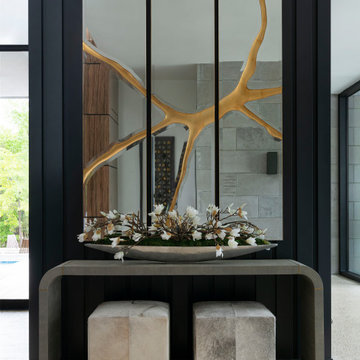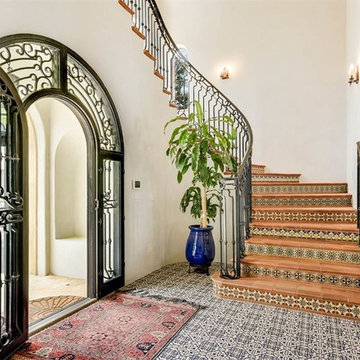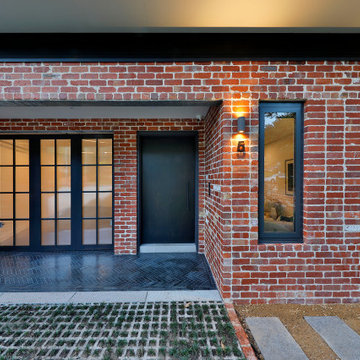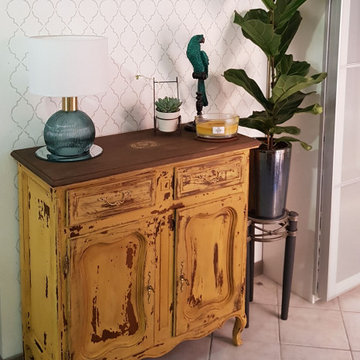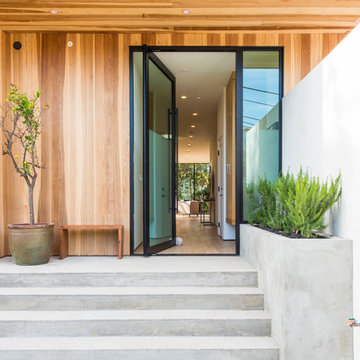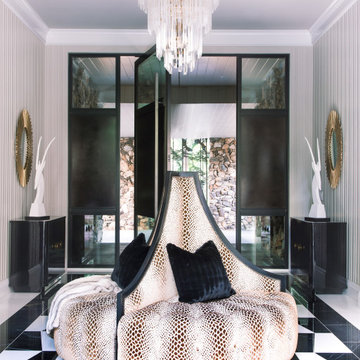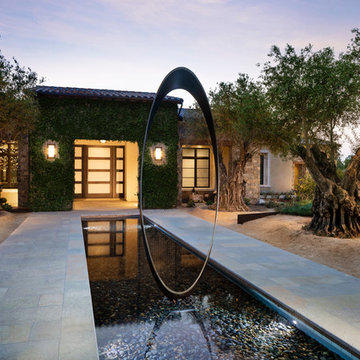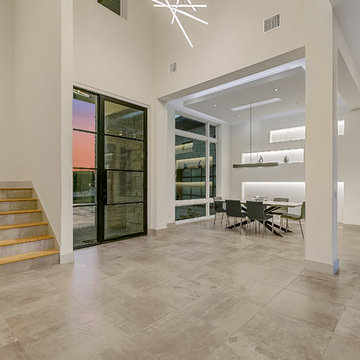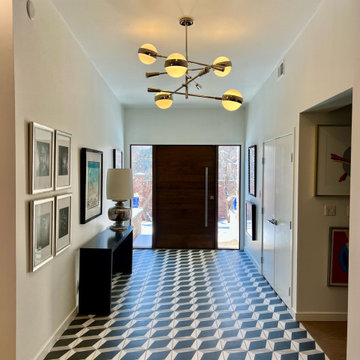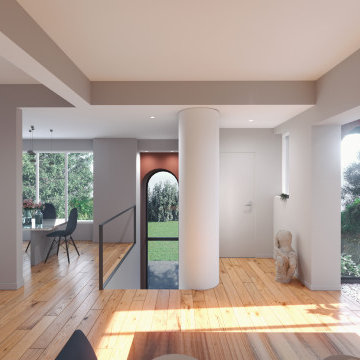Entryway Design Ideas with a Pivot Front Door and Multi-Coloured Floor
Refine by:
Budget
Sort by:Popular Today
1 - 20 of 82 photos
Item 1 of 3

The architecture of this mid-century ranch in Portland’s West Hills oozes modernism’s core values. We wanted to focus on areas of the home that didn’t maximize the architectural beauty. The Client—a family of three, with Lucy the Great Dane, wanted to improve what was existing and update the kitchen and Jack and Jill Bathrooms, add some cool storage solutions and generally revamp the house.
We totally reimagined the entry to provide a “wow” moment for all to enjoy whilst entering the property. A giant pivot door was used to replace the dated solid wood door and side light.
We designed and built new open cabinetry in the kitchen allowing for more light in what was a dark spot. The kitchen got a makeover by reconfiguring the key elements and new concrete flooring, new stove, hood, bar, counter top, and a new lighting plan.
Our work on the Humphrey House was featured in Dwell Magazine.
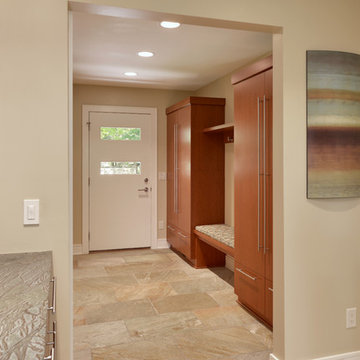
With a complete gut and remodel, this home was taken from a dated, traditional style to a contemporary home with a lighter and fresher aesthetic. The interior space was organized to take better advantage of the sweeping views of Lake Michigan. Existing exterior elements were mixed with newer materials to create the unique design of the façade.
Photos done by Brian Fussell at Rangeline Real Estate Photography
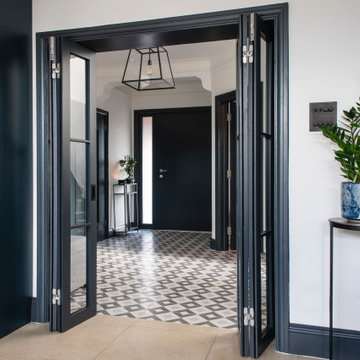
Bespoke doors made by us, designed for use fully open or with 2 doors closed. Spray lacquered with cross bars.
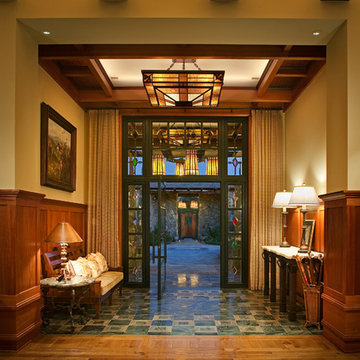
Craftsman style entry foyer with large square chandelier, stone flooring, and wood ceilings.
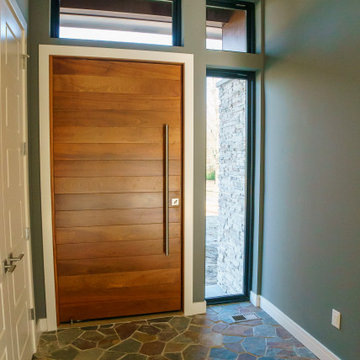
The large, wooden door in this custom mid-century modern inspired home is surrounded by custom stationary picture windows and features a stone flooring.

Entryway with stunning stair chandelier, pivot door, hide rug, open windows, wood ceiling and glass railing
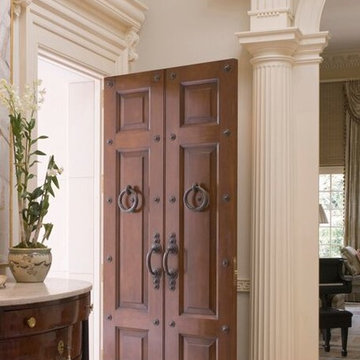
Entrance door at the front hall. The entrance is inspired by the door at the Villa Kerylos.
Photographer: Mark Darley, Matthew Millman
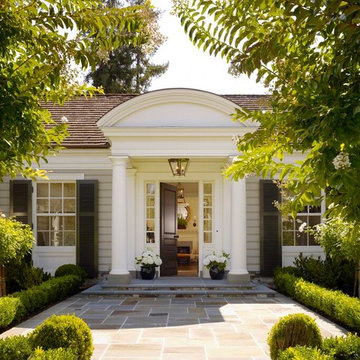
Front entrance framed by Doric columns and a curved pediment above. Photographer: Matthew Millman
Entryway Design Ideas with a Pivot Front Door and Multi-Coloured Floor
1

