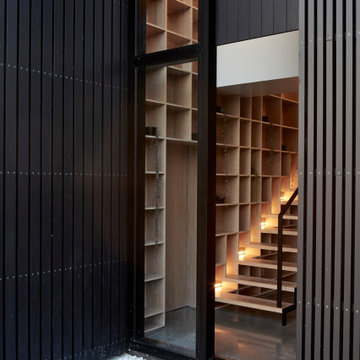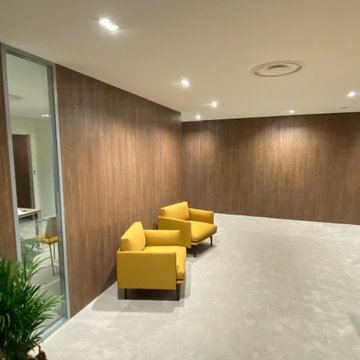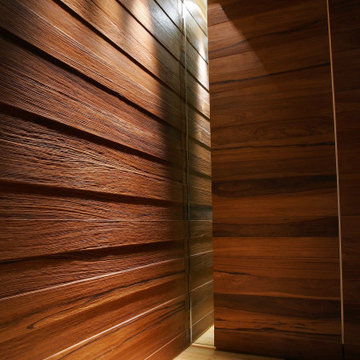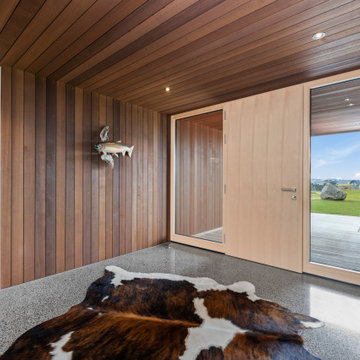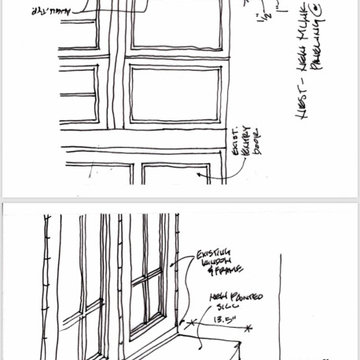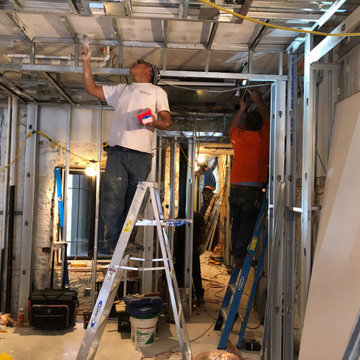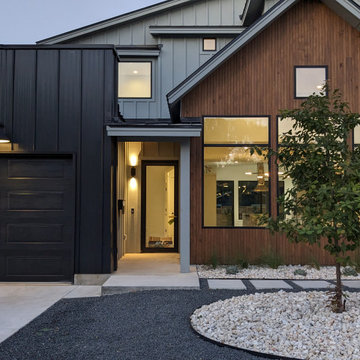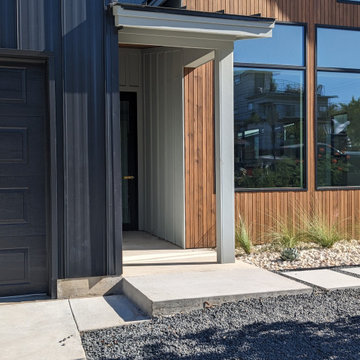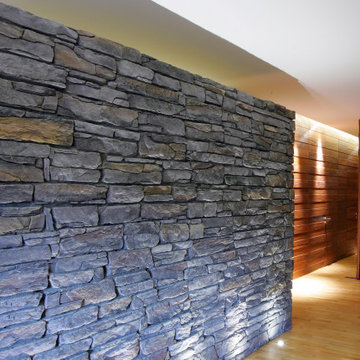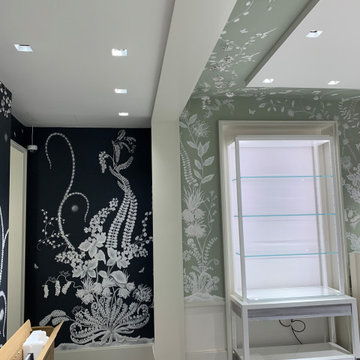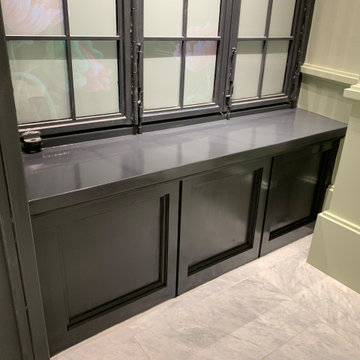Entryway Design Ideas with a Pivot Front Door and Wood Walls
Refine by:
Budget
Sort by:Popular Today
61 - 80 of 108 photos
Item 1 of 3
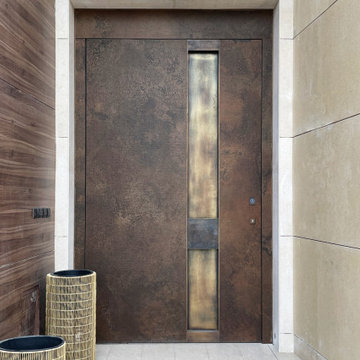
Porta blindata in grès e ottone brunito realizzata su misura.
RIALTO, COLLEZIONI ESCLUSIVE
Ispirata dal fascino di Venezia, la città sull’acqua.
Questa collezione, si ispira allo storico Ponte di Rialto, uno dei ponti più antichi di Venezia che collega le due sponde del Canal Grande.
Una linea continua, priva di elementi di sporgenza,
con un’unica vistosa nicchia. Il focus della collezione viene posto su questo dettaglio.
Maestosa e a tutt’altezza, viene interrotta solo dal maniglione incassato, sottile e dal modulo quadrato. Rialto può essere realizzata con gres, metalli nobili, marmi o altri materiali preziosi a scelta.
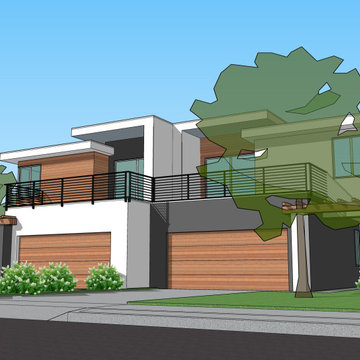
Design of the front elevation. Architectural technics were used to dismiss the repetition nature of the identical duplex floor plans.
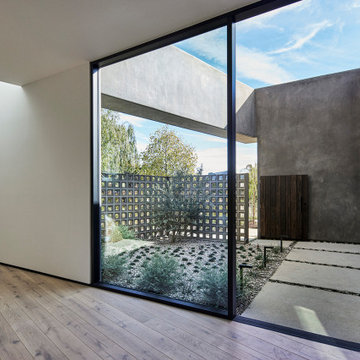
Enclosed entry courtyard of breeze block, smooth stucco walls and Thermory wood siding clad gate creates a private entrance from the street. As seen from the pivot door threshold. Portion of living at left with skylight above.

This Australian-inspired new construction was a successful collaboration between homeowner, architect, designer and builder. The home features a Henrybuilt kitchen, butler's pantry, private home office, guest suite, master suite, entry foyer with concealed entrances to the powder bathroom and coat closet, hidden play loft, and full front and back landscaping with swimming pool and pool house/ADU.

This Australian-inspired new construction was a successful collaboration between homeowner, architect, designer and builder. The home features a Henrybuilt kitchen, butler's pantry, private home office, guest suite, master suite, entry foyer with concealed entrances to the powder bathroom and coat closet, hidden play loft, and full front and back landscaping with swimming pool and pool house/ADU.

This Australian-inspired new construction was a successful collaboration between homeowner, architect, designer and builder. The home features a Henrybuilt kitchen, butler's pantry, private home office, guest suite, master suite, entry foyer with concealed entrances to the powder bathroom and coat closet, hidden play loft, and full front and back landscaping with swimming pool and pool house/ADU.

This Australian-inspired new construction was a successful collaboration between homeowner, architect, designer and builder. The home features a Henrybuilt kitchen, butler's pantry, private home office, guest suite, master suite, entry foyer with concealed entrances to the powder bathroom and coat closet, hidden play loft, and full front and back landscaping with swimming pool and pool house/ADU.
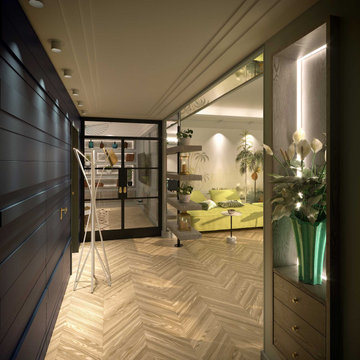
Réaménagement d'un appartement (Rooftop) de 180m² en concept récréatif pour un chef privée, avec comme fonctions principales de cuisiner, recevoir, animer des ateliers de cuisine...
Entryway Design Ideas with a Pivot Front Door and Wood Walls
4
