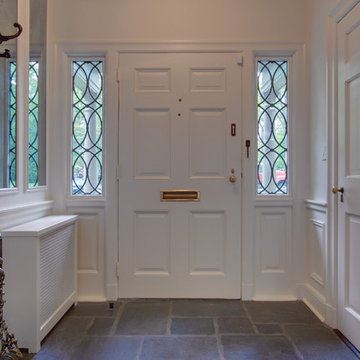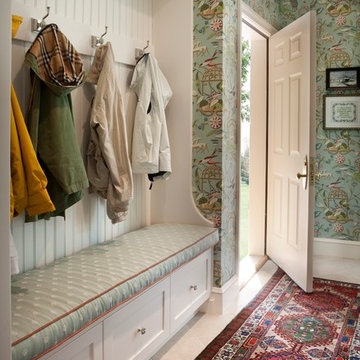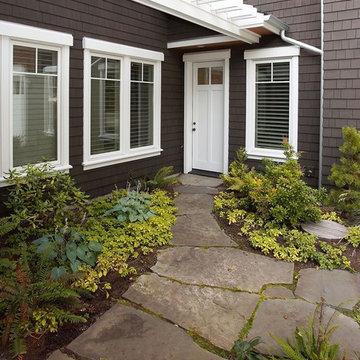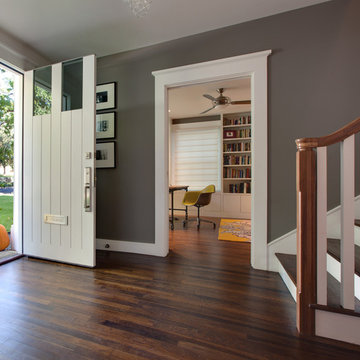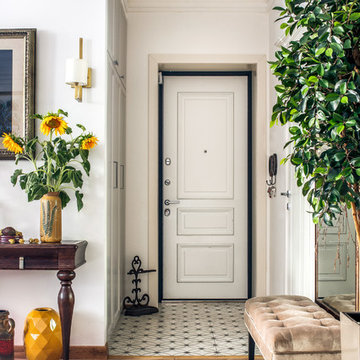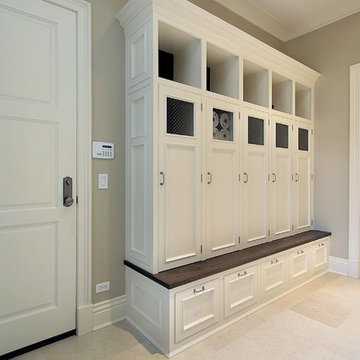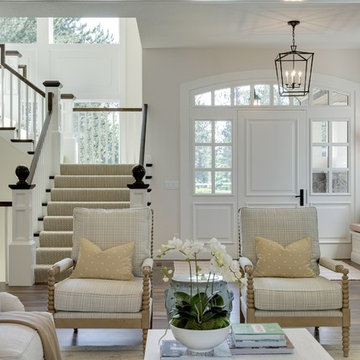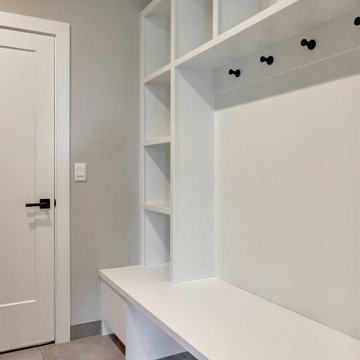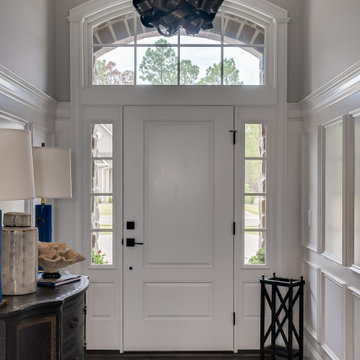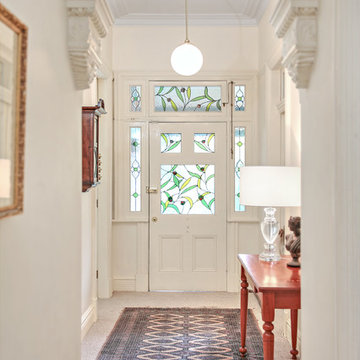Entryway Design Ideas with a Purple Front Door and a White Front Door
Refine by:
Budget
Sort by:Popular Today
161 - 180 of 21,204 photos
Item 1 of 3
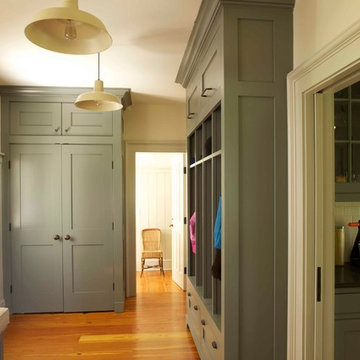
This side entry hall functions as a mudroom, with ample storage, both open and closed, at different heights for the entire family's outdoor clothing and footwear.
A pocket door leads into the Butler's Pantry. The bench with upholstered cushion is convenient for putting on shoes.
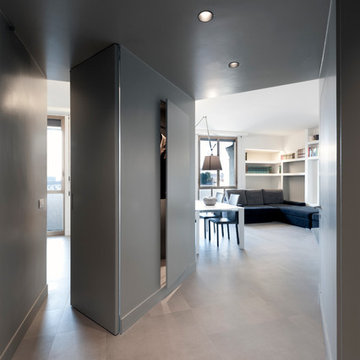
vista dall'ingresso, la porta del guardaroba leggermente aperta, e la porta pivottante dello studio semichiusa. Pareti e controsoffitto tutto smalto grigio

This cottage style mudroom in all white gives ample storage just as you walk in the door. It includes a counter to drop off groceries, a bench with shoe storage below, and multiple large coat hooks for hats, jackets, and handbags. The design also includes deep cabinets to store those unsightly bulk items.
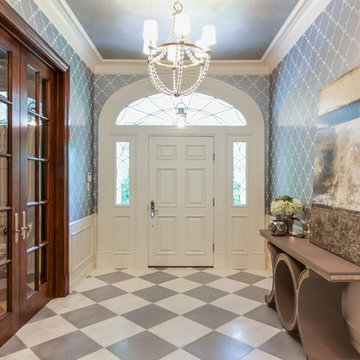
This gorgeous entry is the perfect setting to the whole house. With the gray and white checkerboard flooring and wallpapered walls above the wainscoting, we love this foyer.

階段を上がり白いガラス框の親子ドアを開ける。
アカンサスの葉と咲き誇る花々、ビーズで表現されたモチーフがキラキラと光を
反射し、光沢の美しい壁紙が出迎えます。
天井照明は、レクリントの緻密なプリーツからの光が優しく包みます。
床は、大理石の美しいモザイクタイルを貼ることで、ゲストの迎えるに
ふさわしい空間になりました。
左手のカットミラーから映り込む絵画が空間に広がりを感じさせます。
あえてエントランスをつくることで、
来客されるゲストへのおもてなしと、目線の誘導や空間の区切りを実現しました。
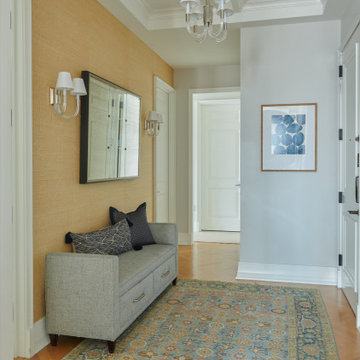
Spacious Manhattan apartment for a fun family of five, smart design, full of style.

La création d’un SAS, qui permettrait à la fois de délimiter l’entrée du séjour et de gagner en espaces de rangement.

A modern Marvin front door welcomes you into this entry space complete with a bench and cubby to allow guests a place to rest and store their items before coming into the home. Just beyond is the Powder Bath with a refreshing wallpaper, blue cabinet and vessel sink.
Entryway Design Ideas with a Purple Front Door and a White Front Door
9

