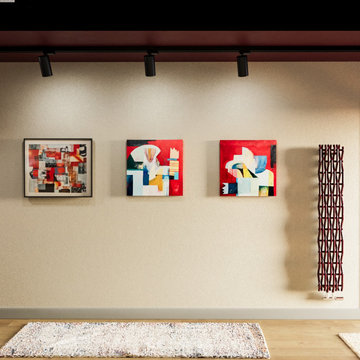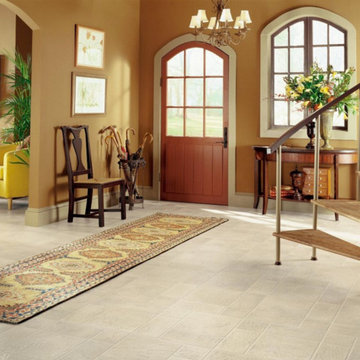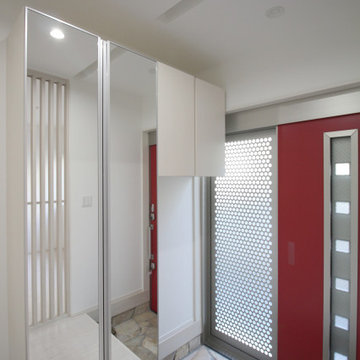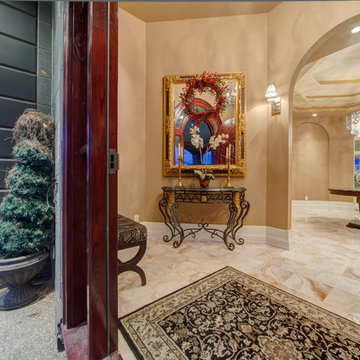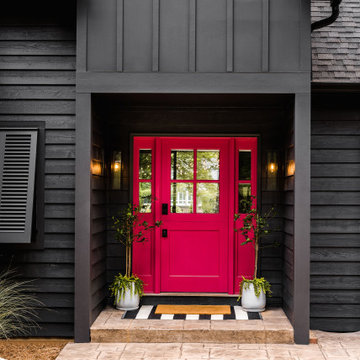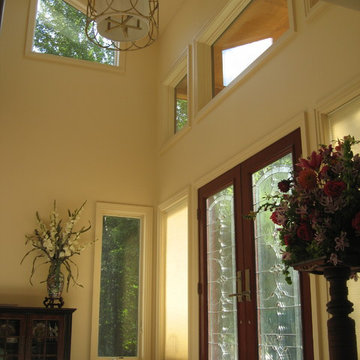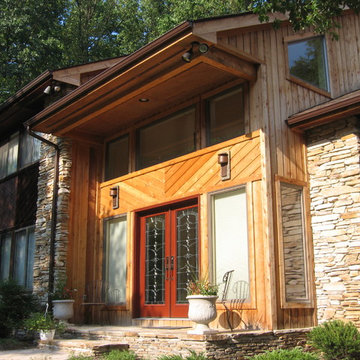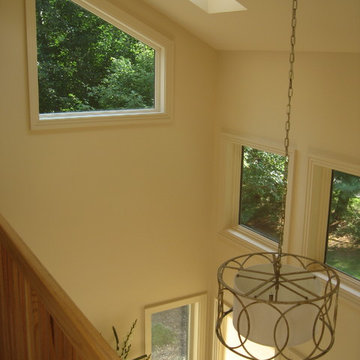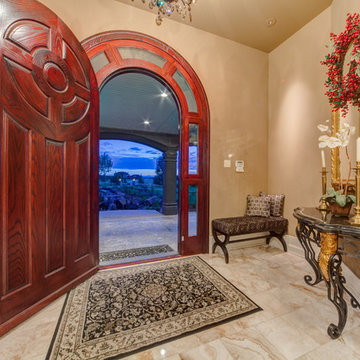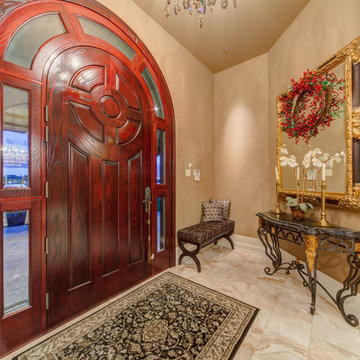Entryway Design Ideas with a Red Front Door and Beige Floor
Refine by:
Budget
Sort by:Popular Today
61 - 80 of 84 photos
Item 1 of 3
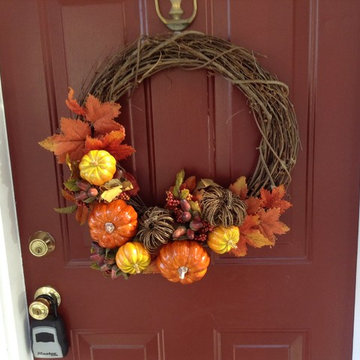
Front Door "after"
A beautiful fall wreath welcomes visitors.
Nancy Aquilar
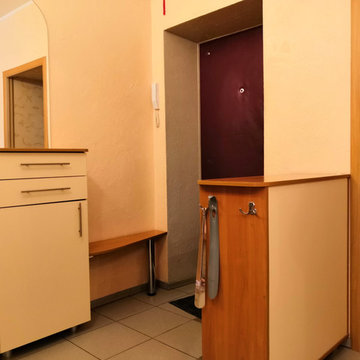
Задача: оставив пространство максимально открытым, отгородить зону входа, чтобы грязь не попадала в спальню. Входная зона отгорожена обувницей с открытыми полками. Пространство оформлено в едином цвете, все конструкции выглядят очень лёгкими.
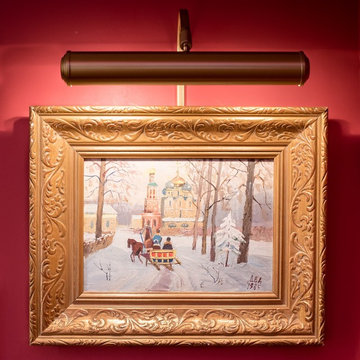
Rénovation & aménagement d'un appartement parisien classique/chic
Crédit: Julien Aupetit & Rose Houillon
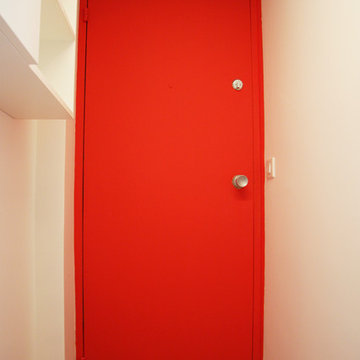
L'entrée avec meuble mural sur mesure pour dissimuler le compteur électrique et ranger des petits objets.
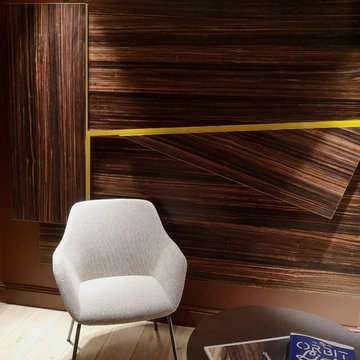
L’entrée est baignée d’une lumière douce et dorée. Sur les murs pourpres et moulurés, se dégage un tableau en placage d’amara qui joue les œuvres d’art avec sa composition en relief et ses différents sens de fils du bois.
Crédit photo CINQTROIS
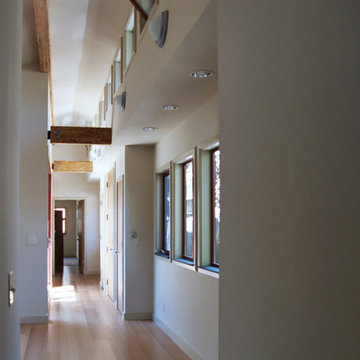
ENRarchitects designed and rebuilt this 975sf, single story Residence, adjacent to Stanford University, as project architect and contractor in collaboration with Topos Architects, Inc. The owner, who hopes to ultimately retire in this home, had built the original home with his father.
Services by ENRarchitects included complete architectural, structural, energy compliance, mechanical, electrical and landscape designs, cost analysis, sub contractor management, material & equipment selection & acquisition and, construction monitoring.
Green/sustainable features: existing site & structure; dense residential neighborhood; close proximity to public transit; reuse existing slab & framing; salvaged framing members; fly ash concrete; engineered wood; recycled content insulation & gypsum board; tankless water heating; hydronic floor heating; low-flow plumbing fixtures; energy efficient lighting fixtures & appliances; abundant clerestory natural lighting & ventilation; bamboo flooring & cabinets; recycled content countertops, window sills, tile & carpet; programmable controls; and porus paving surfaces.
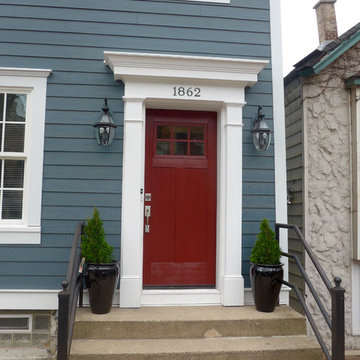
Chicago, IL 60614 Victorian Style Home in James HardiePlank Lap Siding in ColorPlus Technology Color Evening Blue and HardieTrim Arctic White, installed new windows and ProVia Entry Door Signet.
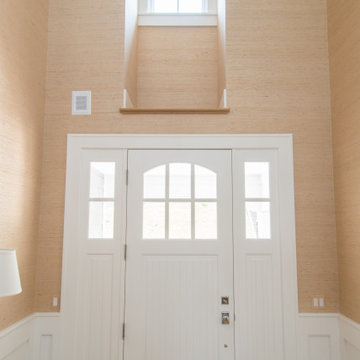
Behind the red front door is a plethora of finely crafted railing and wood work. Every inch has attention to detail written all over it. The custom grass wallpaper covers the walls and ceiling in the entryway.
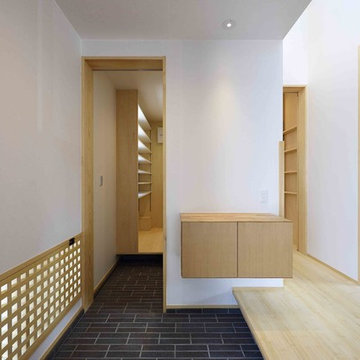
2017年 日本エコハウス大賞 協賛賞
〜お客様を迎える玄関とは別に、家族のための3帖ほどの内玄関を設けています。雑然としがちな靴や傘、コートやバビーカーなどが収納できます。
Entryway Design Ideas with a Red Front Door and Beige Floor
4

