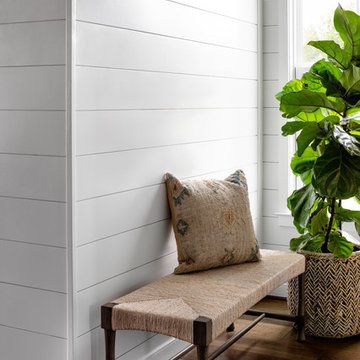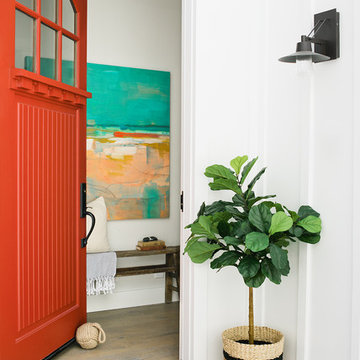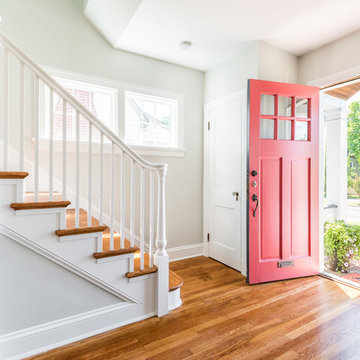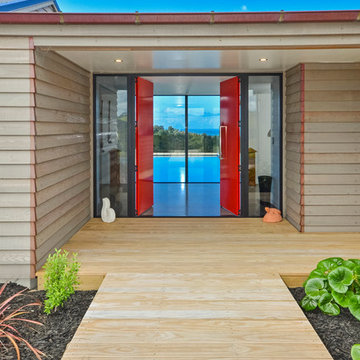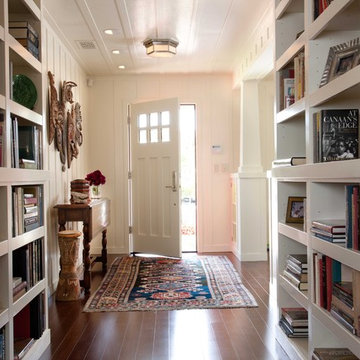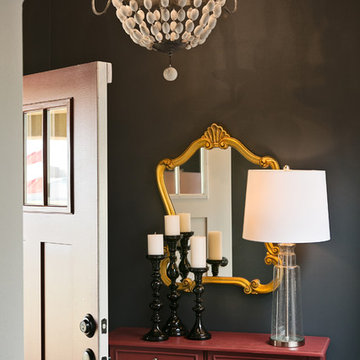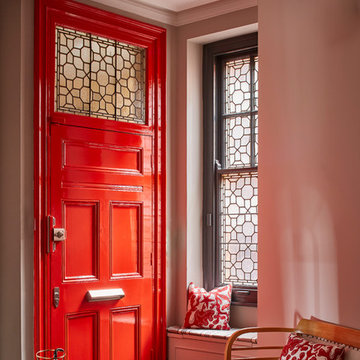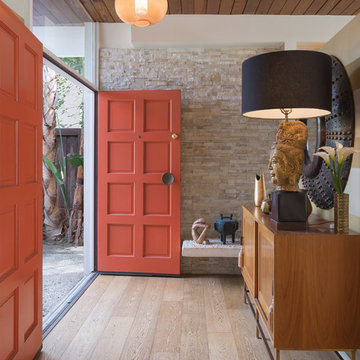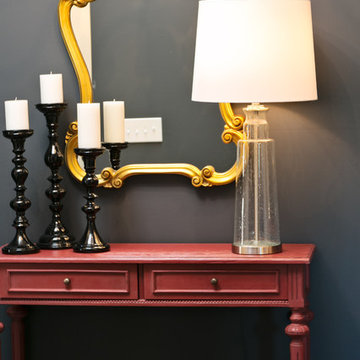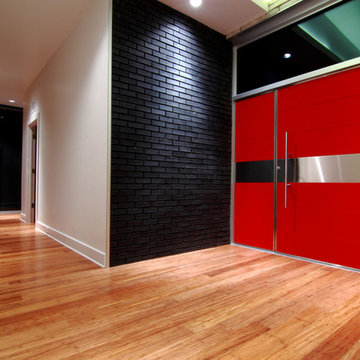Entryway Design Ideas with a Red Front Door and Brown Floor
Refine by:
Budget
Sort by:Popular Today
1 - 20 of 210 photos
Item 1 of 3
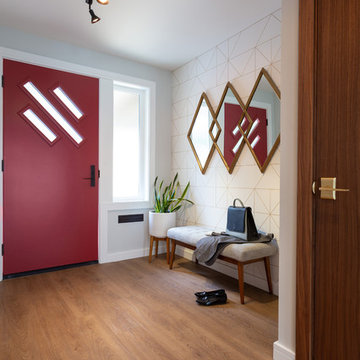
My House Design/Build Team | www.myhousedesignbuild.com | 604-694-6873 | Duy Nguyen Photography -------------------------------------------------------
Right from the beginning it was evident that this Coquitlam Renovation was unique. It’s first impression was memorable as immediately after entering the front door, just past the dining table, there was a tree growing in the middle of home! Upon further inspection of the space it became apparent that this home had undergone several alterations during its lifetime... Additional details like the geometric wall paper in the foyer, the vintage light fixture in the living room, and the bold drapery help to tie everything together to create a cohesive mid-century modern feel throughout the entire home.
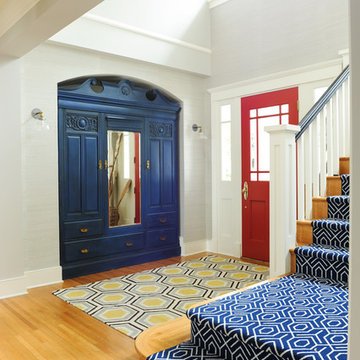
After refinishing the entry hutch it became a statement piece for one of the most important parts of the home.
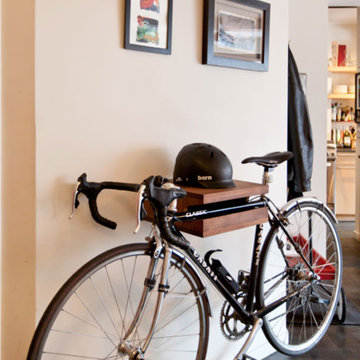
Entry Hall. Full decorative restyling for this 925 square foot, one bedroom, one bath, open plan, contemporary apartment located in east midtown with landmark views of the Empire State Building and Morgan Library

A bespoke folded metal staircase sweeps up a rich inchyra blue stairwell. The staircase is lit by a strip of LED lighting that is hidden beneath a bespoke charcoal black handrail. Vintage mid-century cocktail chairs have been reupholstered in a bold and brightly patterned Timorous Beasties fabric. A mix of contemporary ceramics and photography fills the walls creating an inviting vignette when people walk through the door.
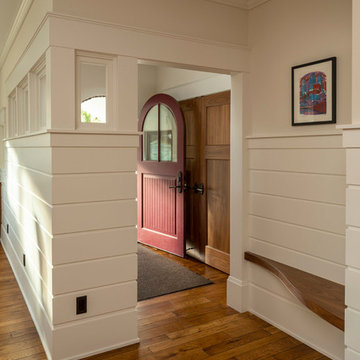
Entry Way of Tudor, Lake Harriet.
In collaboration with SALA Architects, Inc.
Custom Bench: Steven Cabinets
Photo credit: Troy Theis
Entryway Design Ideas with a Red Front Door and Brown Floor
1
