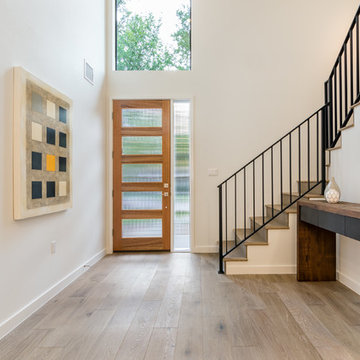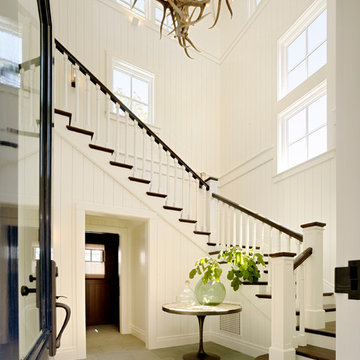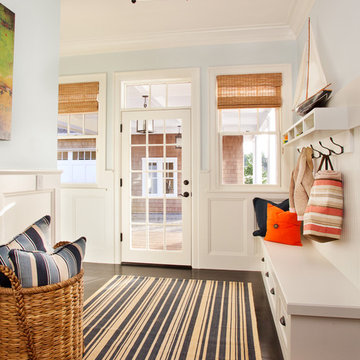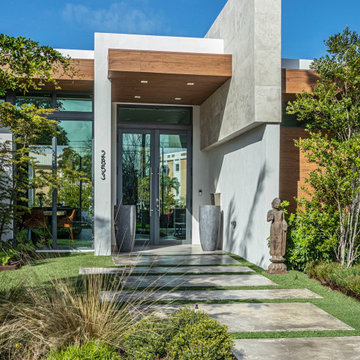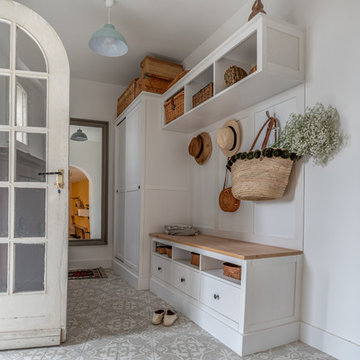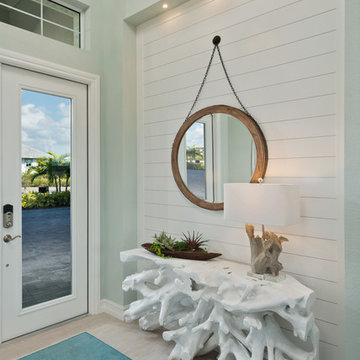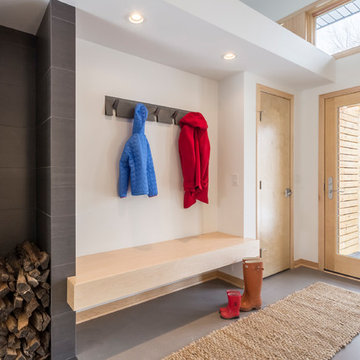Entryway Design Ideas with a Single Front Door and a Glass Front Door
Refine by:
Budget
Sort by:Popular Today
1 - 20 of 4,149 photos
Item 1 of 3
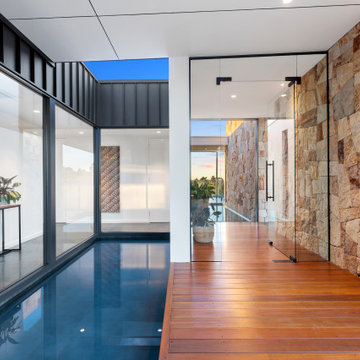
This stunning home embellishes modern country living. The surrounding farmland and valley views are exquisitely framed throughout by clever design features and a vast array of materials including expanses of glass, stone and steel structures. Upon entry, you are greeted by a series of feature ponds which flow through to the rear lap pool, alluring you into the homes charm and tranquillity.
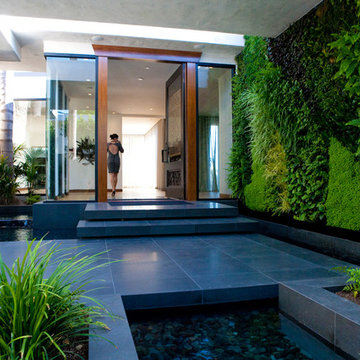
This modern entry has an exotic, organic feel thanks to custom water features, a lush and verdant green wall, and a custom front door featuring an antique hand-carved Chinese screen.
Photo: Photography by Helene

Mudrooms are practical entryway spaces that serve as a buffer between the outdoors and the main living areas of a home. Typically located near the front or back door, mudrooms are designed to keep the mess of the outside world at bay.
These spaces often feature built-in storage for coats, shoes, and accessories, helping to maintain a tidy and organized home. Durable flooring materials, such as tile or easy-to-clean surfaces, are common in mudrooms to withstand dirt and moisture.
Additionally, mudrooms may include benches or cubbies for convenient seating and storage of bags or backpacks. With hooks for hanging outerwear and perhaps a small sink for quick cleanups, mudrooms efficiently balance functionality with the demands of an active household, providing an essential transitional space in the home.
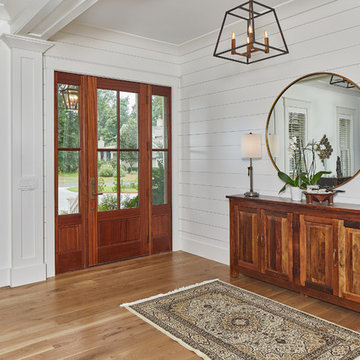
Tom Jenkins Photography
Buttboard: Coastal Millworks of Savannah
Flooring: Olde Savannah Hardwood Flooring
Mahogany Door: Coastal Millworks of Savannah
Windows: Andersen

The clients bought a new construction house in Bay Head, NJ with an architectural style that was very traditional and quite formal, not beachy. For our design process I created the story that the house was owned by a successful ship captain who had traveled the world and brought back furniture and artifacts for his home. The furniture choices were mainly based on English style pieces and then we incorporated a lot of accessories from Asia and Africa. The only nod we really made to “beachy” style was to do some art with beach scenes and/or bathing beauties (original painting in the study) (vintage series of black and white photos of 1940’s bathing scenes, not shown) ,the pillow fabric in the family room has pictures of fish on it , the wallpaper in the study is actually sand dollars and we did a seagull wallpaper in the downstairs bath (not shown).
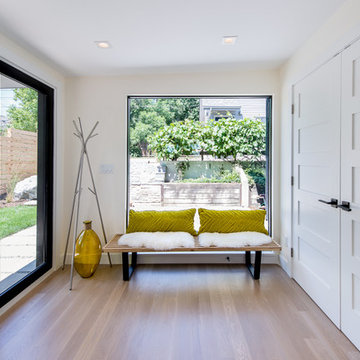
This project is a total rework and update of an existing outdated home with a total rework of the floor plan, an addition of a master suite, and an ADU (attached dwelling unit) with a separate entry added to the walk out basement.
Daniel O'Connor Photography
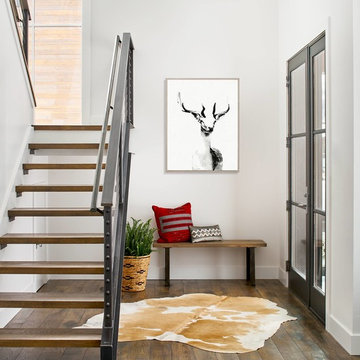
Mountain modern entry, rustic wood floors, steel handrails, open staircase. Photos by David Patterson Photography
Entryway Design Ideas with a Single Front Door and a Glass Front Door
1

