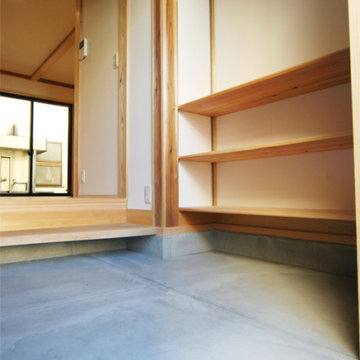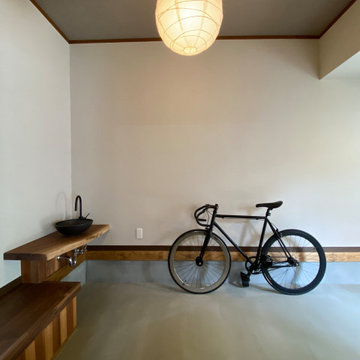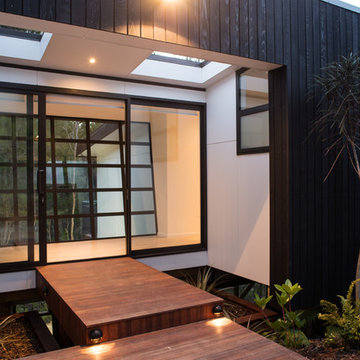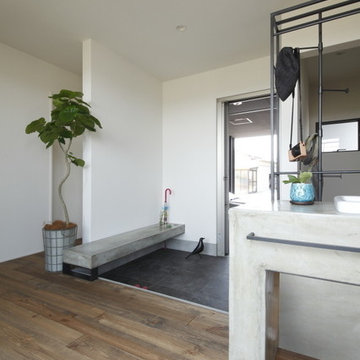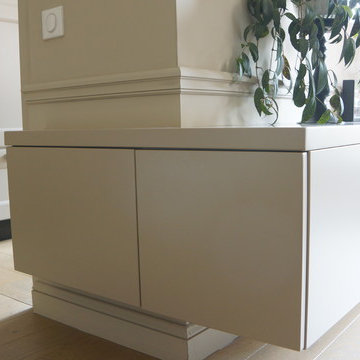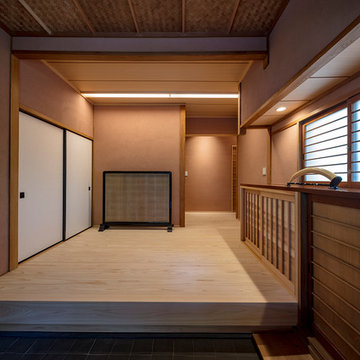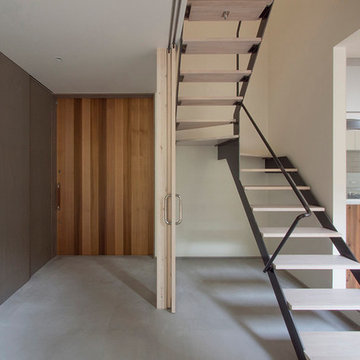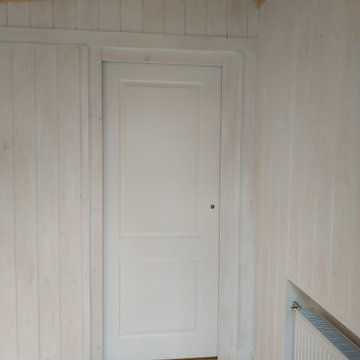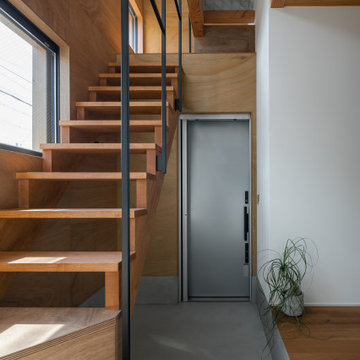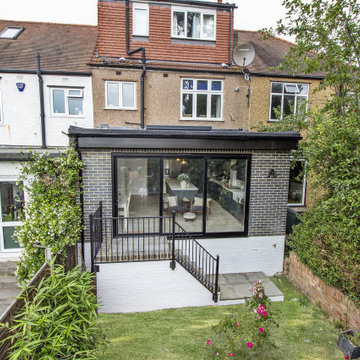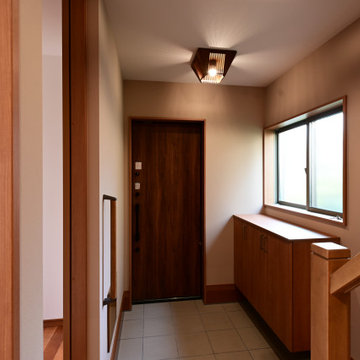Entryway Design Ideas with a Sliding Front Door
Refine by:
Budget
Sort by:Popular Today
1 - 20 of 62 photos
Item 1 of 3
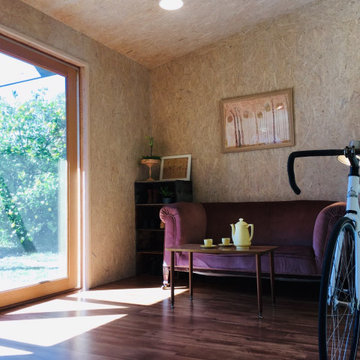
Sun room renovation with OSB wall and ceiling lining, whitewashed. Double-stud walls with double the thickness of insulation. Timber-framed double-glazed sliding door.
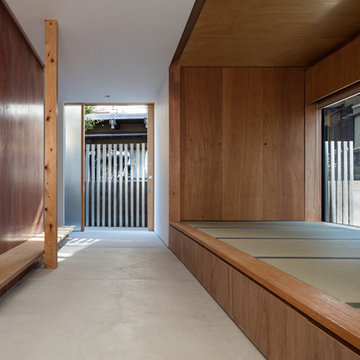
1階は周囲をぐるりと囲むように土間として、外部との曖昧な距離感をつくりだしています。
小上がりとしての畳空間は簡単な客間としても活用されます。
photo : Shigeo Ogawa
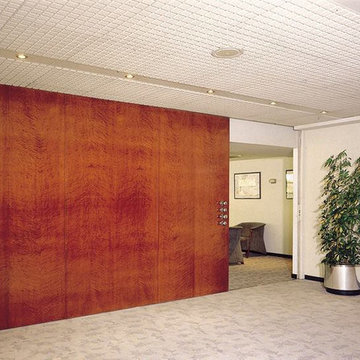
Large Sliding Door specializes in creating the largest, most lightweight, strongest Eco-friendly doors for high-end applications. These large sliding doors are not only strong and a fraction of the weight of any other door, but they can be customized to withstand the most intense challenges that would cause any other door to fail… and there’s more: Large Sliding Door can match the appearance of your overall project duplicate the look of any other sliding door in existence.
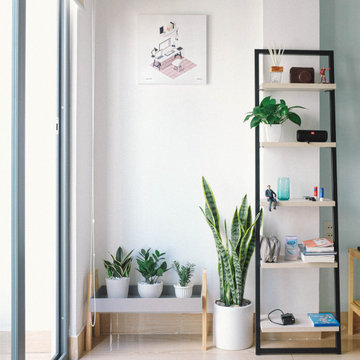
Aménagement de l'espace entrée d'une maison contemporaine.
Plantes grasses et mobiliers naturels/ système de meuble échelle très tendance afin d'y ajouter des objets décoratifs le tout dans des teintes très naturels afin de rester en harmonie avec le style de la maison

Très belle réalisation d'une Tiny House sur Lacanau fait par l’entreprise Ideal Tiny.
A la demande du client, le logement a été aménagé avec plusieurs filets LoftNets afin de rentabiliser l’espace, sécuriser l’étage et créer un espace de relaxation suspendu permettant de converser un maximum de luminosité dans la pièce.
Références : Deux filets d'habitation noirs en mailles tressées 15 mm pour la mezzanine et le garde-corps à l’étage et un filet d'habitation beige en mailles tressées 45 mm pour la terrasse extérieure.
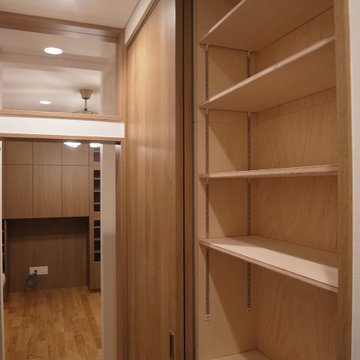
北区の家 S i
街中の狭小住宅です。コンパクトながらも快適に生活できる家です。
株式会社小木野貴光アトリエ一級建築士建築士事務所
https://www.ogino-a.com/
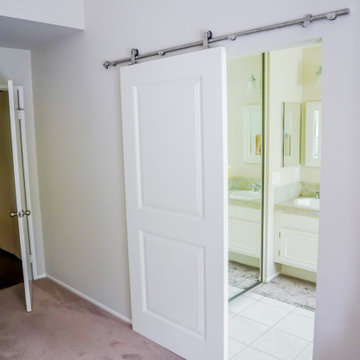
Sliding barn door paired with stainless steel barn door hardware. Modern farmhouse look
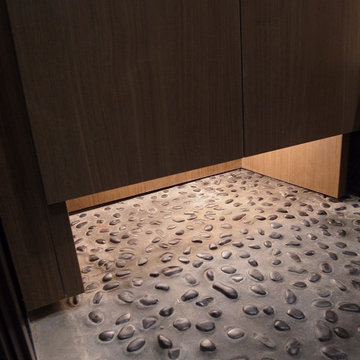
北区の家 S i
街中の狭小住宅です。コンパクトながらも快適に生活できる家です。
株式会社小木野貴光アトリエ一級建築士建築士事務所
https://www.ogino-a.com/
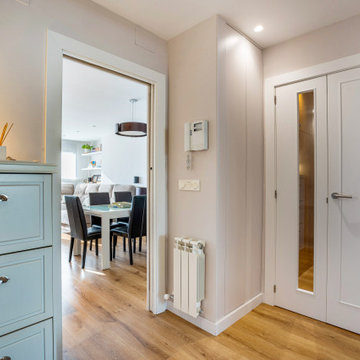
Espacio de entrada y recibidor con armario oculto mediante panelado con puertas push lacadas en mismo color que pintura de paredes sobre rodapié continuo. Iluminación indirecta para luz ambiente e iluminación directa par luz sobre de armario con interruptores conmutados independientes. Puerta corredera de paso a zona de día (salón - comedor - cocina) para mayor sensación de continuidad de espacios y doble puerta abatible para sectorizar zona de noche.
Entryway Design Ideas with a Sliding Front Door
1
