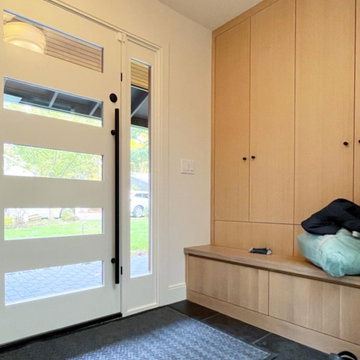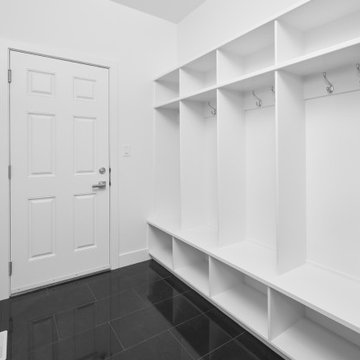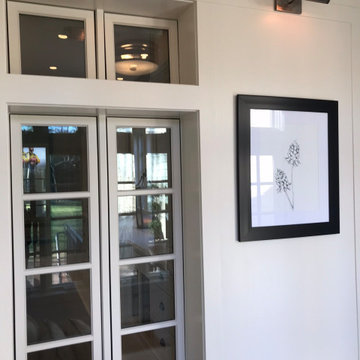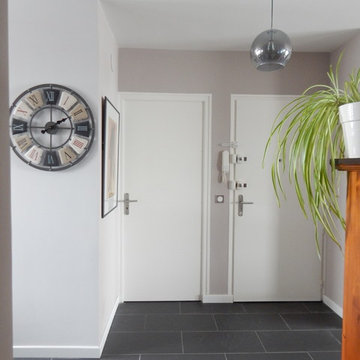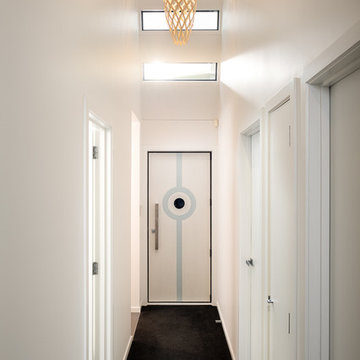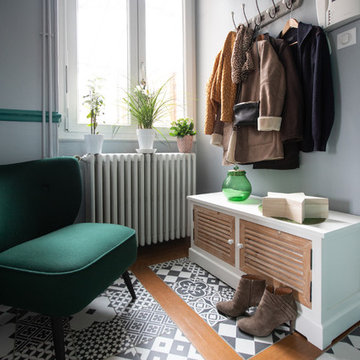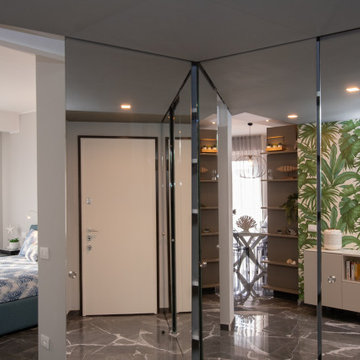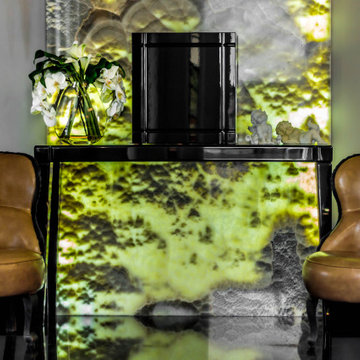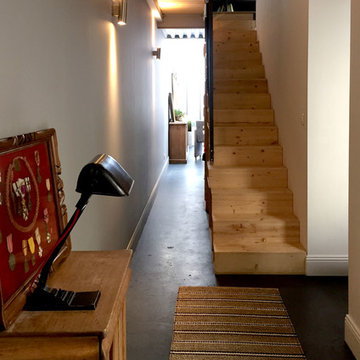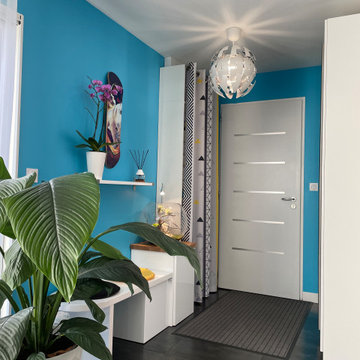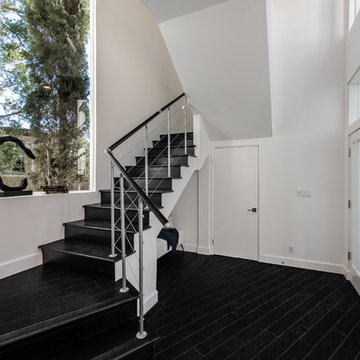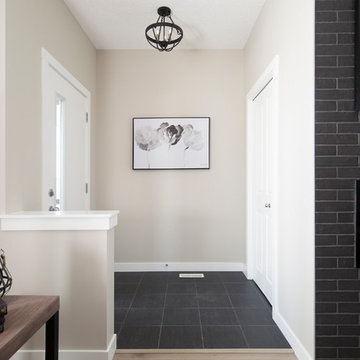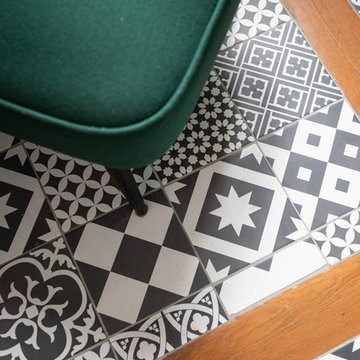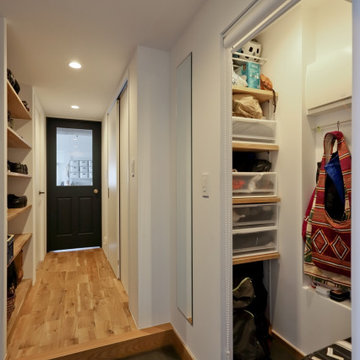Entryway Design Ideas with a White Front Door and Black Floor
Refine by:
Budget
Sort by:Popular Today
161 - 180 of 262 photos
Item 1 of 3
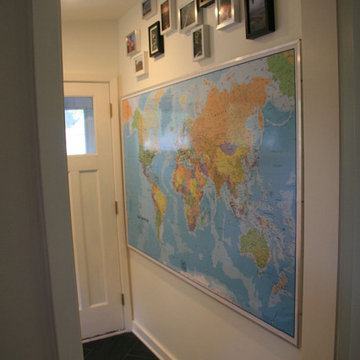
This project was featured in the Star Tribune Every Day Solutions. The exiting 3 season front porch was never utilized, and the couple needed a home office. The 1914 house did not have a front entry space for the numerous guests the couple usually hosted, so a bench with storage bins and front closet was designed. The other 2/3rds of the space was the 64 square foot office, desks custom built with the lumber that was removed from the existing porch. A creative solution to have a “Front Porch” feel was to make a series of platforms as the steps for places to perch while momma gardens and for planters to sit.
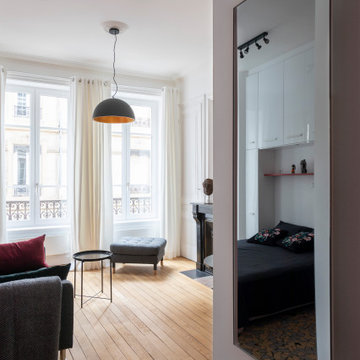
L'entrée est ouverte sur la pièce de vie pour agrandir les perspectives de cette dernière, elle reste cependant en retrait et discrète. Elle comporte 2 porte rouges comme dans le salon dissimulant des rangements une buanderie, le chauffe eau et le tableau électrique. Un tapis coco noir délimite légèrement l'espace et renforce le contraste des couleurs.
Le miroir de l'entrée sert aussi de radiateur et agrandi l'espace.
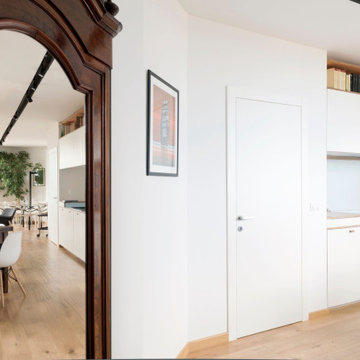
Il posizionamento del mobile guardaroba con anta a specchio è stato studiato per far si che entrando in casa venisse riflesso lo sviluppo di tutta la zona giorno.
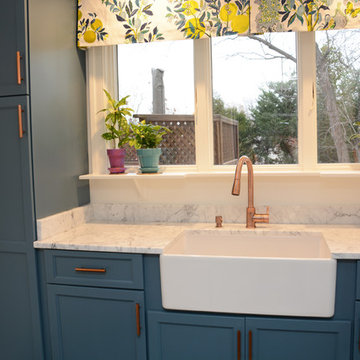
This mud room features mud room uses Brighton Cabinetry with Custom Level doors and a custom blue paint color.
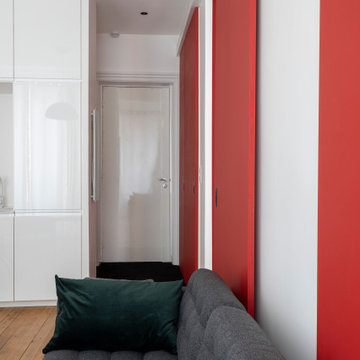
L'entrée est ouverte sur la pièce de vie pour agrandir les perspectives de cette dernière, elle reste cependant en retrait et discrète. Elle comporte 2 porte rouges comme dans le salon dissimulant des rangements une buanderie, le chauffe eau et le tableau électrique. Un tapis coco noir délimite légèrement l'espace et renforce le contraste des couleurs.
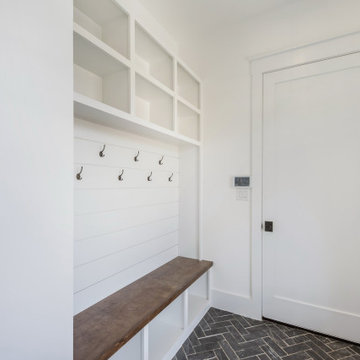
Step into the functional entry, complete with shelving, coat hangers, and a bench for added convenience. This space offers ample storage for outdoor gear, keeping the rest of the home organized and clutter-free. Whether coming or going, enjoy the practicality and efficiency of this essential area.
Entryway Design Ideas with a White Front Door and Black Floor
9
