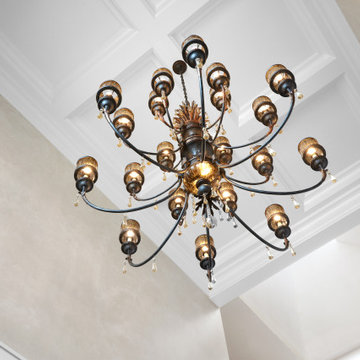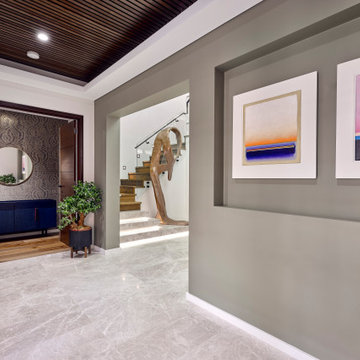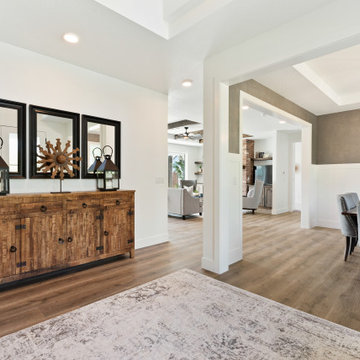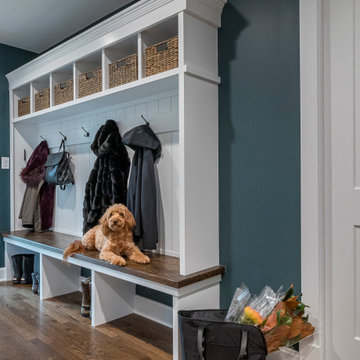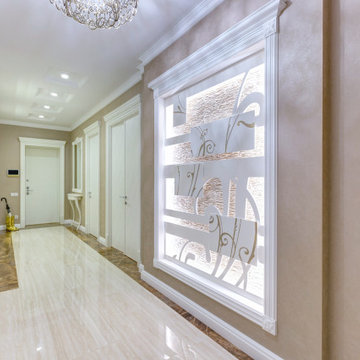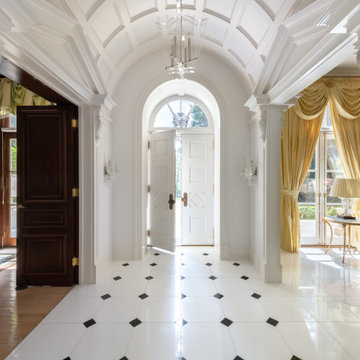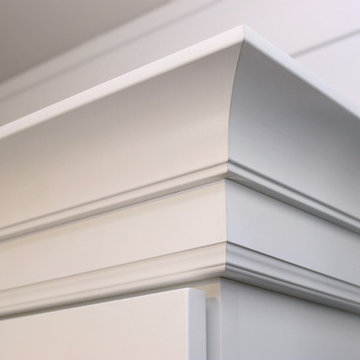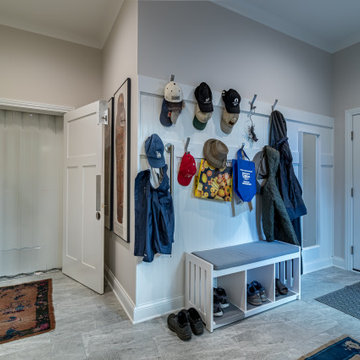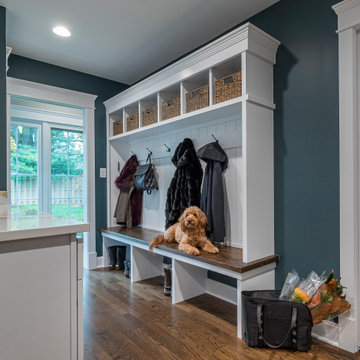Entryway Design Ideas with a White Front Door and Coffered
Refine by:
Budget
Sort by:Popular Today
61 - 80 of 106 photos
Item 1 of 3
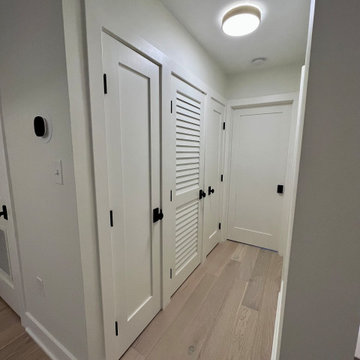
Halyard Oak– Our fashionable looks are created with hand-applied glazes, slice – cut face, hand-scraped surfaces and nature’s graining accented by our unique brushing techniques. Our Regatta Hardwood features our Spill Proof guarantee, our durable finish and an edge sealant that provides 360 degree protection making for an easy clean up to life’s little mishaps.

The entry in this home features a barn door and modern looking light fixtures. Hardwood floors, a tray ceiling and wainscoting.
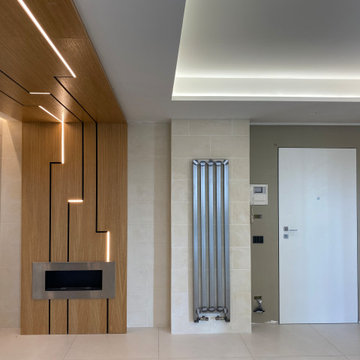
Ingresso decorativo, con percorso luminoso in legno, con integrazione di camino in bioetanolo e stripled dimmerabili, e controllo domotico, porta a filo
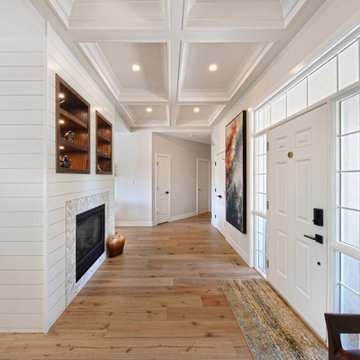
This is our very first Four Elements remodel show home! We started with a basic spec-level early 2000s walk-out bungalow, and transformed the interior into a beautiful modern farmhouse style living space with many custom features. The floor plan was also altered in a few key areas to improve livability and create more of an open-concept feel. Check out the shiplap ceilings with Douglas fir faux beams in the kitchen, dining room, and master bedroom. And a new coffered ceiling in the front entry contrasts beautifully with the custom wood shelving above the double-sided fireplace. Highlights in the lower level include a unique under-stairs custom wine & whiskey bar and a new home gym with a glass wall view into the main recreation area.

We offer a wide variety of coffered ceilings, custom made in different styles and finishes to fit any space and taste.
For more projects visit our website wlkitchenandhome.com
.
.
.
#cofferedceiling #customceiling #ceilingdesign #classicaldesign #traditionalhome #crown #finishcarpentry #finishcarpenter #exposedbeams #woodwork #carvedceiling #paneling #custombuilt #custombuilder #kitchenceiling #library #custombar #barceiling #livingroomideas #interiordesigner #newjerseydesigner #millwork #carpentry #whiteceiling #whitewoodwork #carved #carving #ornament #librarydecor #architectural_ornamentation
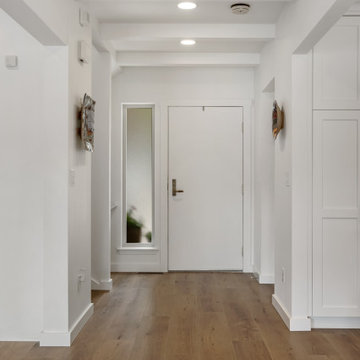
Tones of golden oak and walnut, with sparse knots to balance the more traditional palette. With the Modin Collection, we have raised the bar on luxury vinyl plank. The result is a new standard in resilient flooring. Modin offers true embossed in register texture, a low sheen level, a rigid SPC core, an industry-leading wear layer, and so much more.
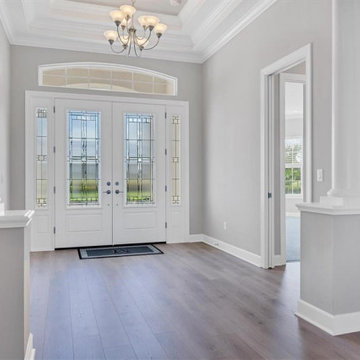
Photos of Lakewood Ranch show Design Center Selections to include: flooring, cabinetry, tile, countertops, paint, outdoor limestone and pool tiles. Lighting is temporary.

A view from the double-height entry, showing an interior perspective of the front façade. Appearing on the left the image shows a glimpse of the living room and on the right, the stairs leading down to the entertainment.

This double-height entry room shows a grand white staircase leading upstairs to the private bedrooms, and downstairs to the entertainment areas. Warm wood, white wainscoting and traditional windows introduce lightness and freshness to the space.

The owners travel up the grand staircase to get to the private bedrooms. The main level welcomes you in with a large kitchen and family room. The great room also has an inviting dining area in the center of the great room.
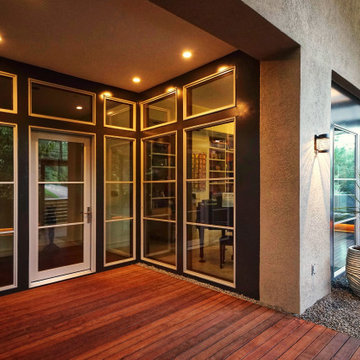
Front door replacement with low-profile architect series Pella windows. The intent was to open the entryway to the new shaded, private deck space and walkway.
Entryway Design Ideas with a White Front Door and Coffered
4
