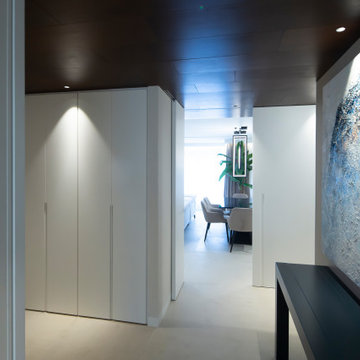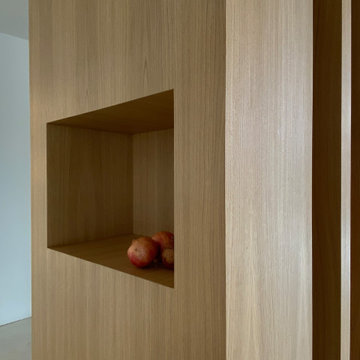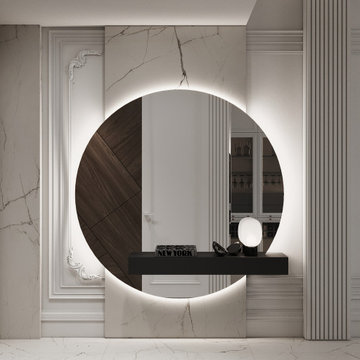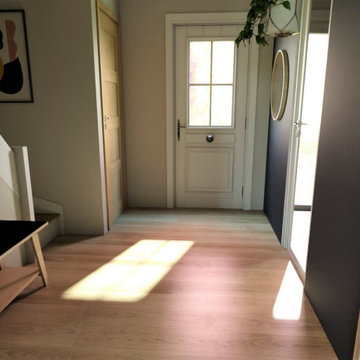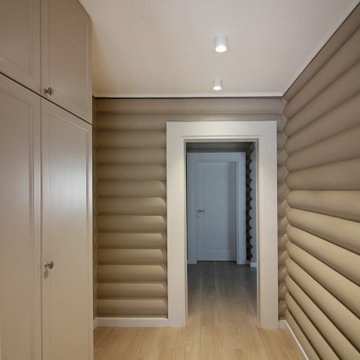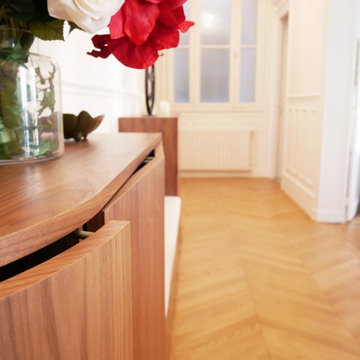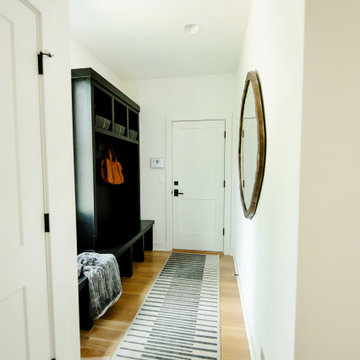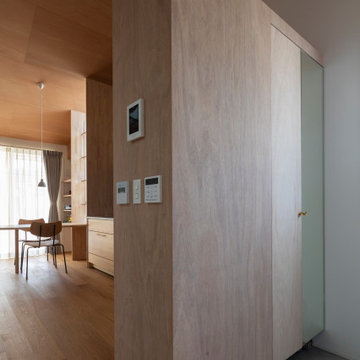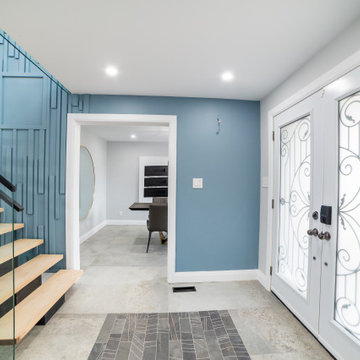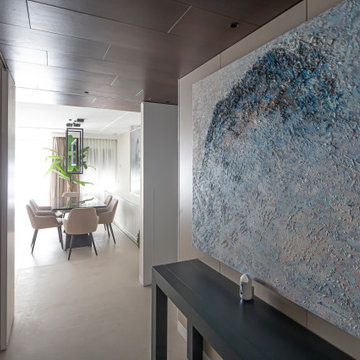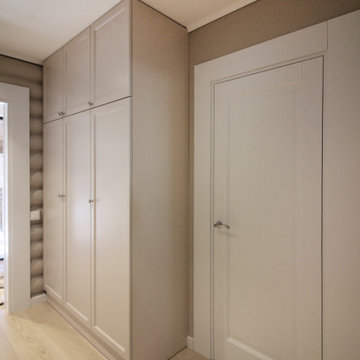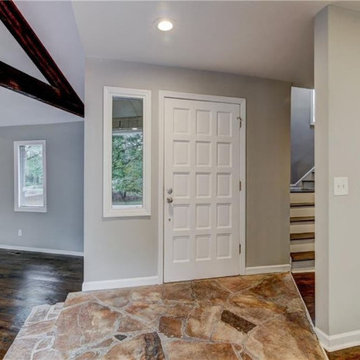Entryway Design Ideas with a White Front Door and Wood Walls
Refine by:
Budget
Sort by:Popular Today
41 - 60 of 96 photos
Item 1 of 3
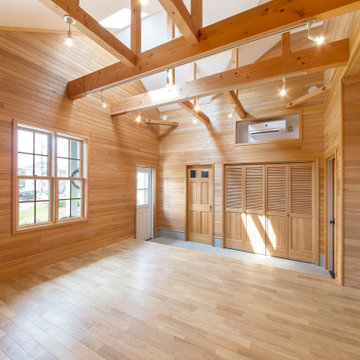
玄関を開けると開放的な空間が広がります。一面、木を使用しナチュラルで落ち着く雰囲気に仕上げました。
天井は一番高い所で4.5mもあり、天窓から明るい陽射しが差し込みます。ここはお施主様が行う、習字教室用のスペース。玄関を入ってすぐは土間になっています。
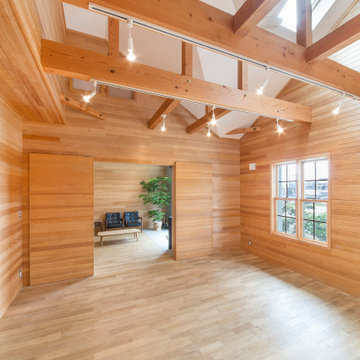
玄関を開けると開放的な空間が広がります。一面、木を使用しナチュラルで落ち着く雰囲気に仕上げました。
天井は一番高い所で4.5mもあり、天窓から明るい陽射しが差し込みます。ここはお施主様が行う、習字教室用のスペース。手前は土間になっています。
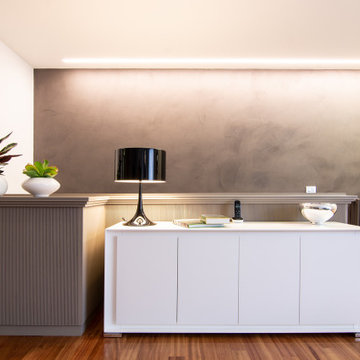
madia bianca minimale moderna pulita con lampada nera Foscarini . la parete retrostante e la boiserie in legno sono dipinte color tortora scuro per creare un effetto contrasto che facesse risaltare il mobile
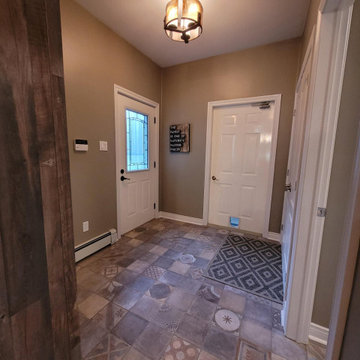
This is a renovation project where we removed all the walls on the main floor to create one large great room to maximize entertaining and family time. We where able to add a walk in pantry and separate the powder room from the laundry room as well.
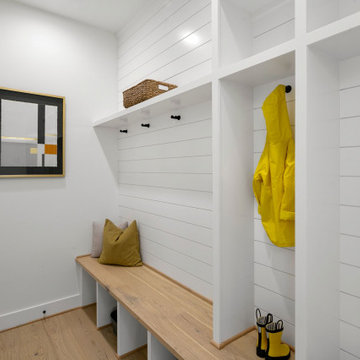
The mudroom is a cozy space located just off the garage, offering ample storage for your shoes and coats. It features a decorative wall made of white wooden planks, adding a charming touch to the room. Additionally, the mudroom includes cubbies that are crafted with the same light wooden floor material, creating a cohesive and appealing look.
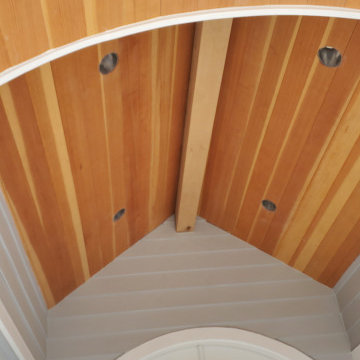
here we have straight shingles on the gables and 7 1/4" smooth lap siding on the bottom with metal corners all products are James Hardie siding and we have T&G Western Cedar stain grade on the soffit and smooth Hardie soffit on entry way
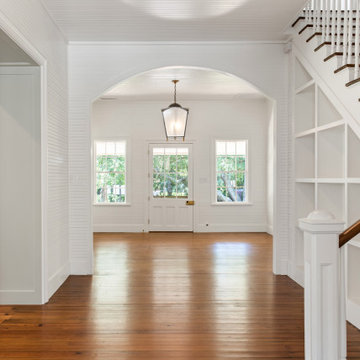
Arched cased opening leading from the entry hall to the main hallways featuring original antique heart pine floors, resurfaced existing beadboard paneling on the walls and ceiling, and a built-in bookcase under the staircase for additional storage
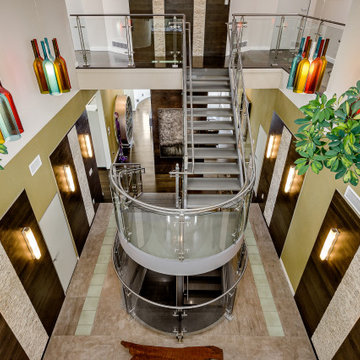
This flor tile in this custom made entry is compiled from two different tiles. One being a large format tile that looks like concrete and insert of glass tiles to match the doors and the stair case. The lighting is custom designed and the treatment on the walls is the same on the top and bottom floor. This entry way is part of the custom designed and built home, which is being offered for sale by Sotheby's now Realtor JK.com
Entryway Design Ideas with a White Front Door and Wood Walls
3
