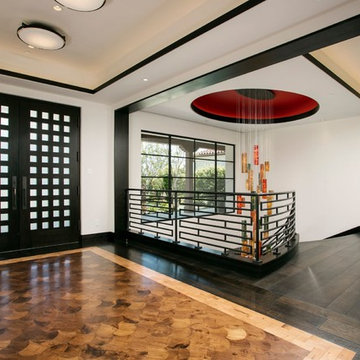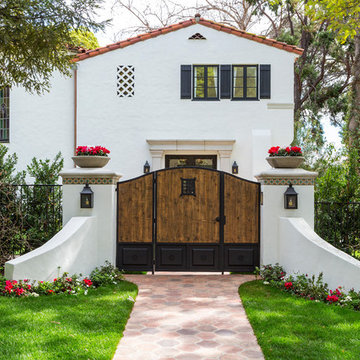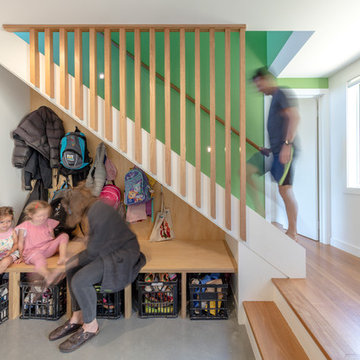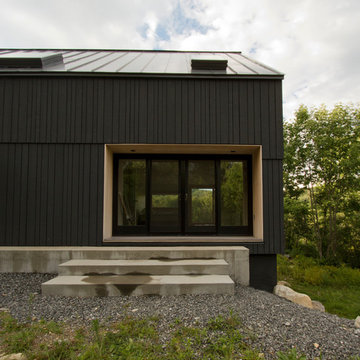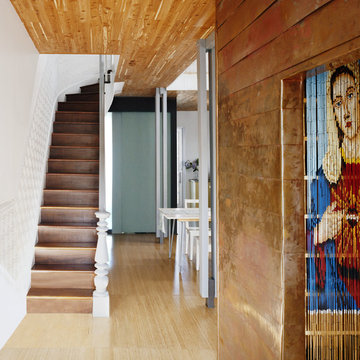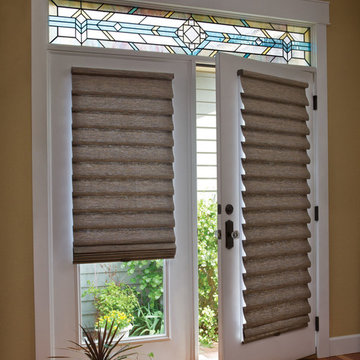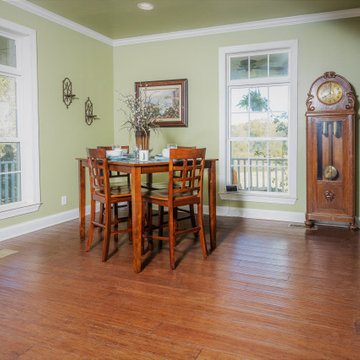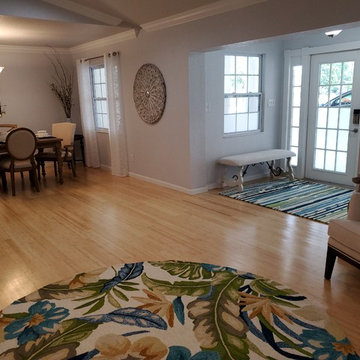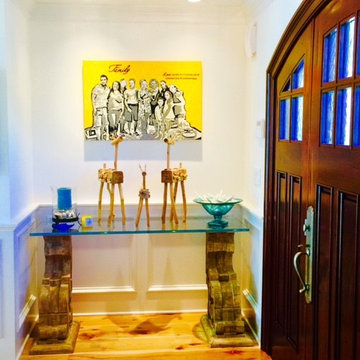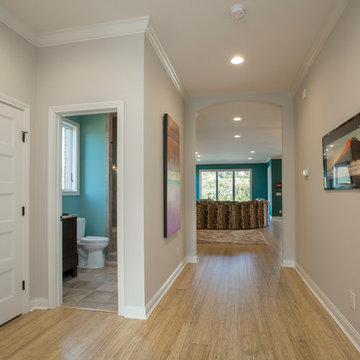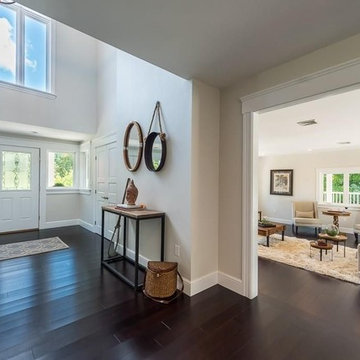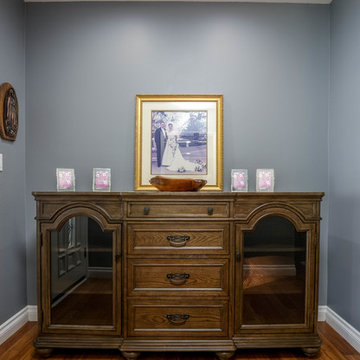Entryway Design Ideas with Bamboo Floors and a Double Front Door
Refine by:
Budget
Sort by:Popular Today
1 - 20 of 35 photos
Item 1 of 3
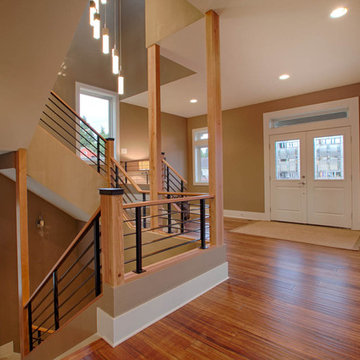
This unique contemporary home was designed with a focus around entertaining and flexible space. The open concept with an industrial eclecticness creates intrigue on multiple levels. The interior has many elements and mixed materials likening it to the exterior. The master bedroom suite offers a large bathroom with a floating vanity. Our Signature Stair System is a focal point you won't want to miss.
Photo Credit: Layne Freedle
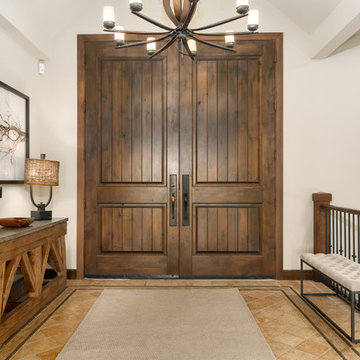
Elijah Larson Photograpy, LLC
Entry begins with 10' doors. Trestle console table with blue volcanic stone top.
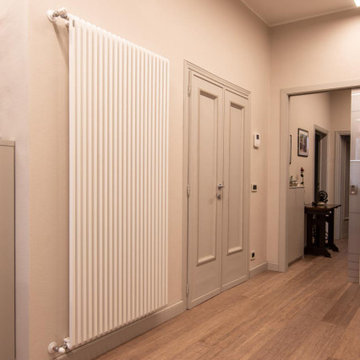
Vista dell'ingresso al piano primo, Il vecchio portoncino d'ingresso è stato dipinto di grigio direttamente dalla padrona di casa. Il grande ingresso è stato attrezzato con capienti colonne della cucina come fosse un prolungamento della stessa vista la grande quantità di spazio.
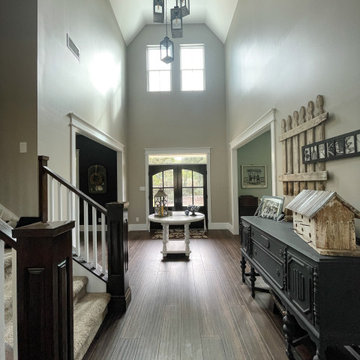
This entry way is floored with walnut colored bamboo and alder wood double doors. The ceiling is a double volume cathedral style ceiling. Doors and room entries are styled with a mission style finish.
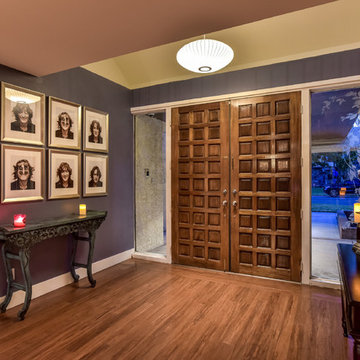
Whole main level features eco frendly, solid bamboo floor.
Photos, Jim Lindstrom.
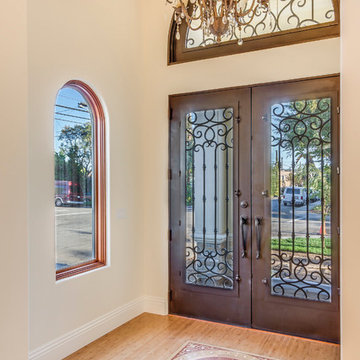
Glass panels and natural light compliment the wrought iron design in the door and transom.
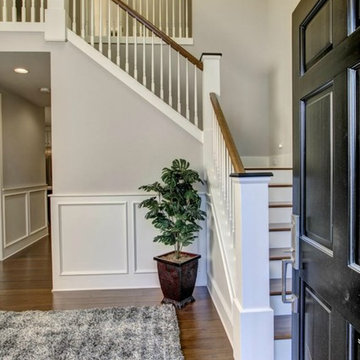
Here we have a traditional home we created in the Mercer Island area. Our design team worked with the client to achieve a class bright design with natural elements added. The large windows in the living room and tall ceilings give the feeling of more space and light. We hope you enjoy the Master bathroom solid surfaces and the fireplaces.
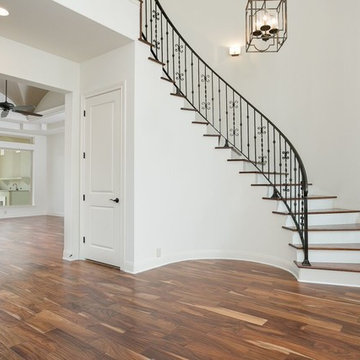
This spacious five bedroom, five and two half bath luxurious home boasts 5,034 square feet and includes a game room, media room, and a covered patio, as well as a downstairs master bedroom plus a secondary bedroom downstairs as well. Top of the line kitchen with Bosch appliances, custom cabinetry, granite counters, and much more! Fantastic Keith Zars inground pool and spa currently being built. Experience the McNair Difference…homes have the luxurious finishings you’re looking for.
Entryway Design Ideas with Bamboo Floors and a Double Front Door
1
