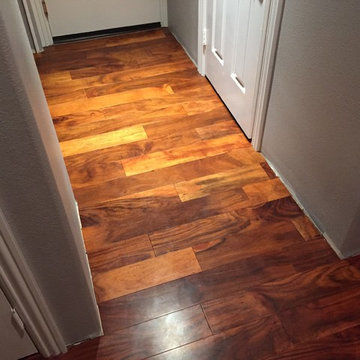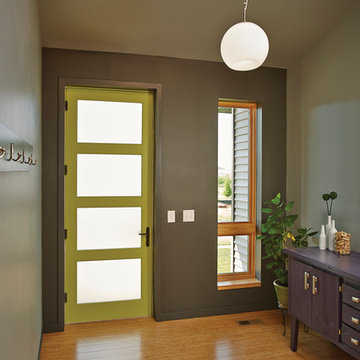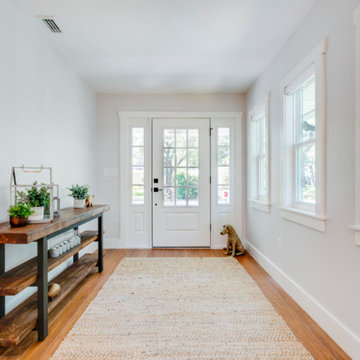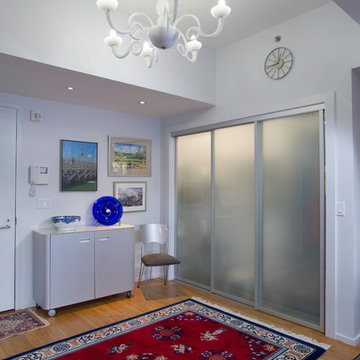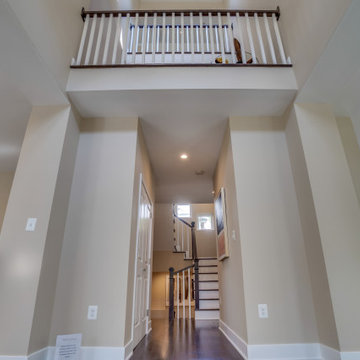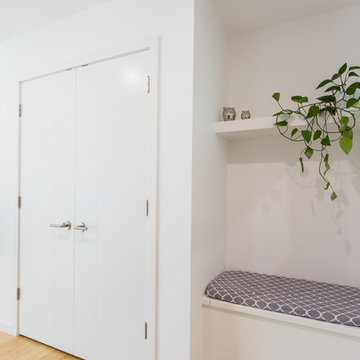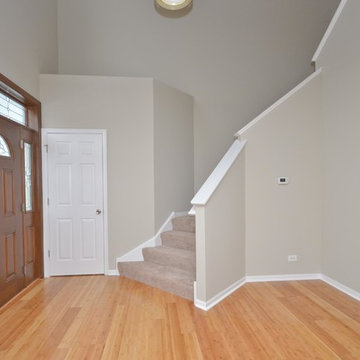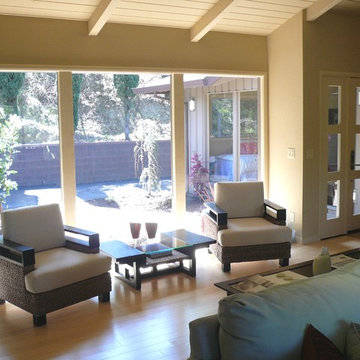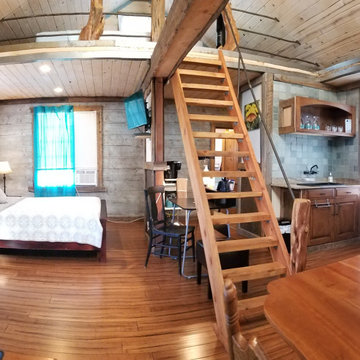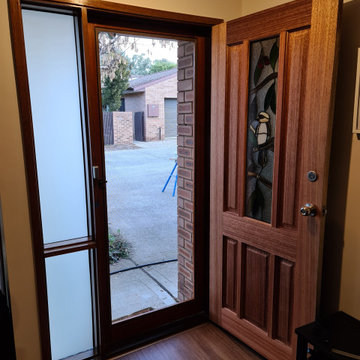Entryway Design Ideas with Bamboo Floors and a Single Front Door
Refine by:
Budget
Sort by:Popular Today
81 - 100 of 121 photos
Item 1 of 3
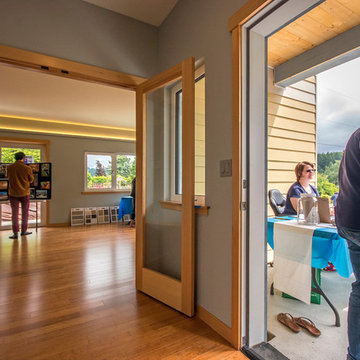
Entry shot from June 22 during the 2019 NW Green Home Tour.
This custom homes project is Built Green 5 Star Certified, with features that include: hydronic radiant heat, high-efficiency insulation, phase change materials (PCM), site photovoltaics, a rainwater harvesting system, non-toxic materials, and overall energy and water efficiency.
Building design services: Deborah Todd / http://www.dtbuildingdesign.com
Photo: John Lund / https://www.instagram.com/jlundphoto/
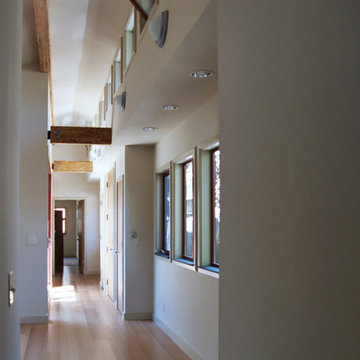
ENRarchitects designed and rebuilt this 975sf, single story Residence, adjacent to Stanford University, as project architect and contractor in collaboration with Topos Architects, Inc. The owner, who hopes to ultimately retire in this home, had built the original home with his father.
Services by ENRarchitects included complete architectural, structural, energy compliance, mechanical, electrical and landscape designs, cost analysis, sub contractor management, material & equipment selection & acquisition and, construction monitoring.
Green/sustainable features: existing site & structure; dense residential neighborhood; close proximity to public transit; reuse existing slab & framing; salvaged framing members; fly ash concrete; engineered wood; recycled content insulation & gypsum board; tankless water heating; hydronic floor heating; low-flow plumbing fixtures; energy efficient lighting fixtures & appliances; abundant clerestory natural lighting & ventilation; bamboo flooring & cabinets; recycled content countertops, window sills, tile & carpet; programmable controls; and porus paving surfaces.
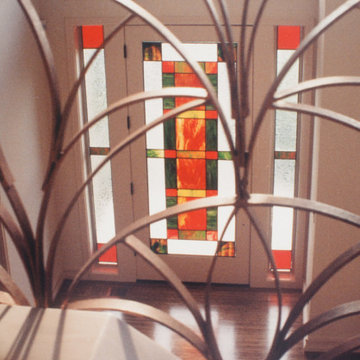
The front door showcases contemporary stained glass panels that cast beautiful tonal light into the foyer.
Seen here through the wrought iron banister of the stairway.
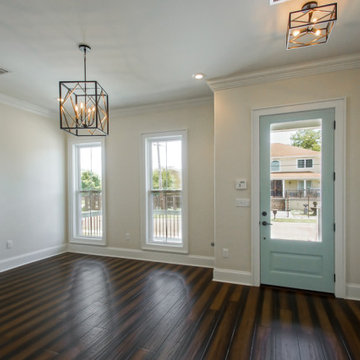
Custom French quarter trim around entry door and windows, 3/4” x 6” x 72” 2 toned nail down bamboo floors
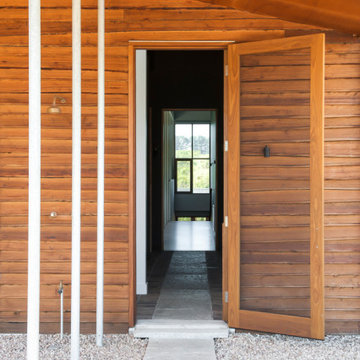
The entry is intentionally modest with a strong axis through to the lower roof. A stone threshold was custom made to fit perfectly with the solid timber door and insect screen door.
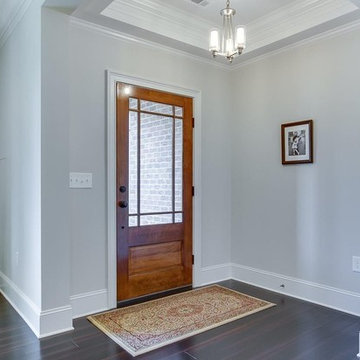
The entrances to the units are highlighted by mahogany front doors and tray ceilings.
Entryway Design Ideas with Bamboo Floors and a Single Front Door
5
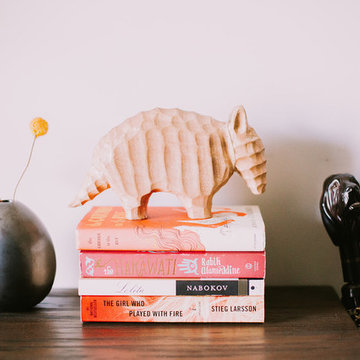
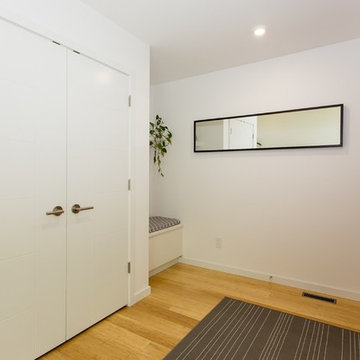
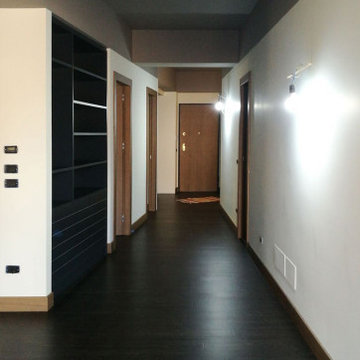
![Casa privata [Effe & Elle]](https://st.hzcdn.com/fimgs/pictures/ingressi-e-corridoi/casa-privata-effe-e-elle-conteduca-panella-architetti-img~6a5109bc0e7a3f2f_4931-1-10be2f6-w360-h360-b0-p0.jpg)
