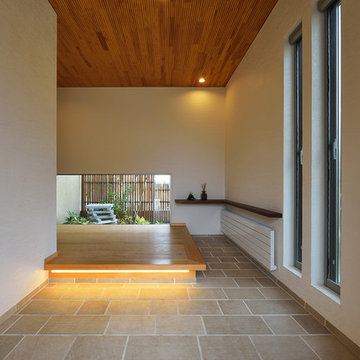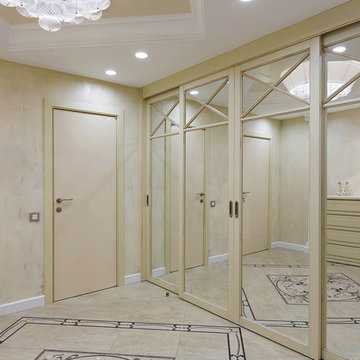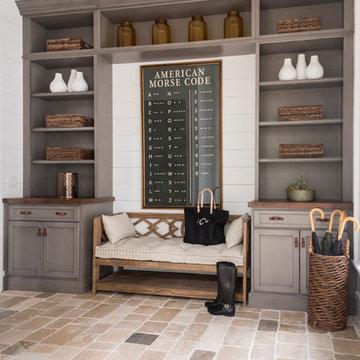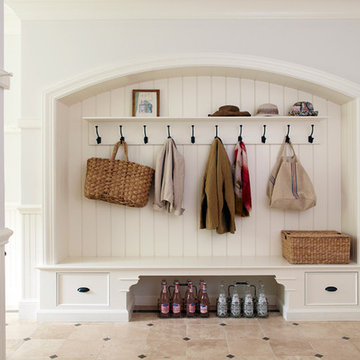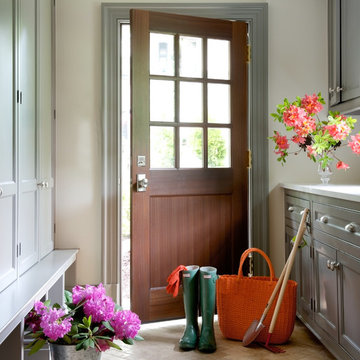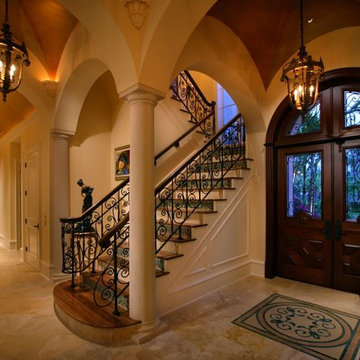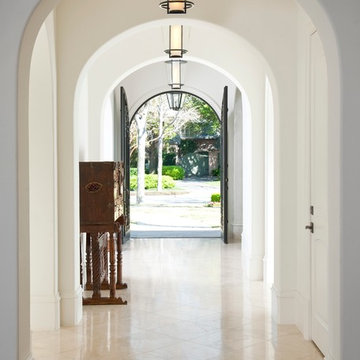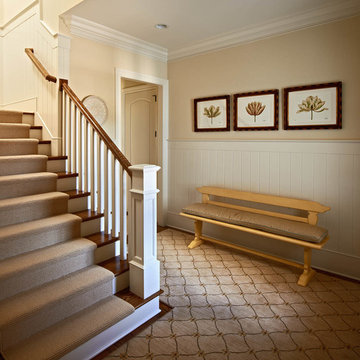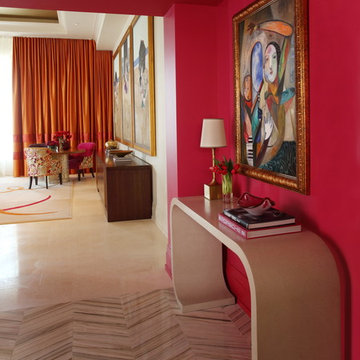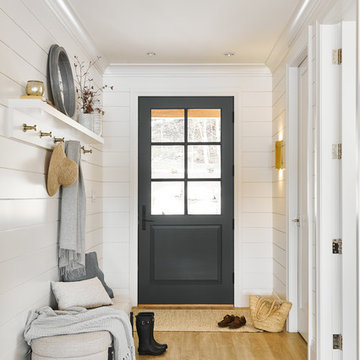Entryway Design Ideas with Beige Floor and Pink Floor
Refine by:
Budget
Sort by:Popular Today
61 - 80 of 12,022 photos
Item 1 of 3
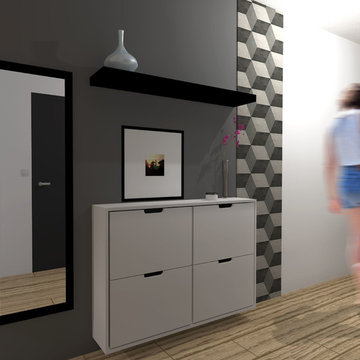
Visuel 3D de l'entrée. Proposition pour une entrée contemporaine et masculine. l'espace est délimité par la couleur et un lè de papier peint graphique.
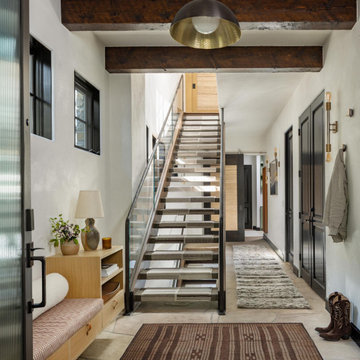
In transforming their Aspen retreat, our clients sought a departure from typical mountain decor. With an eclectic aesthetic, we lightened walls and refreshed furnishings, creating a stylish and cosmopolitan yet family-friendly and down-to-earth haven.
The inviting entryway features pendant lighting, an earthy-toned carpet, and exposed wooden beams. The view of the stairs adds architectural interest and warmth to the space.
---Joe McGuire Design is an Aspen and Boulder interior design firm bringing a uniquely holistic approach to home interiors since 2005.
For more about Joe McGuire Design, see here: https://www.joemcguiredesign.com/
To learn more about this project, see here:
https://www.joemcguiredesign.com/earthy-mountain-modern
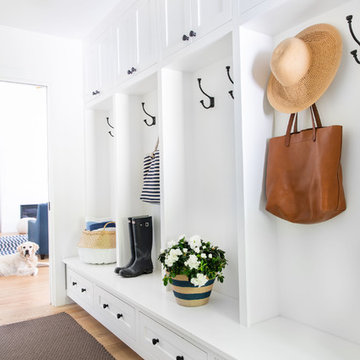
A new layout maximizes existing square footage to provide modern floor plan requirements like a functional laundry and mudroom space.
Interiors by Mara Raphael; Photos by Tessa Neustadt

Beautiful Ski Locker Room featuring over 500 skis from the 1950's & 1960's and lockers named after the iconic ski trails of Park City.
Photo credit: Kevin Scott.
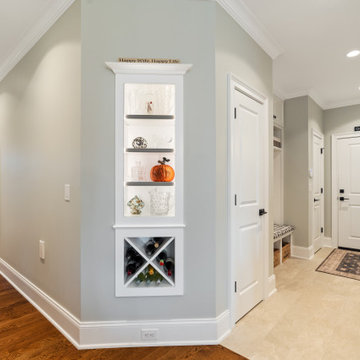
This coastal farmhouse design is destined to be an instant classic. This classic and cozy design has all of the right exterior details, including gray shingle siding, crisp white windows and trim, metal roofing stone accents and a custom cupola atop the three car garage. It also features a modern and up to date interior as well, with everything you'd expect in a true coastal farmhouse. With a beautiful nearly flat back yard, looking out to a golf course this property also includes abundant outdoor living spaces, a beautiful barn and an oversized koi pond for the owners to enjoy.

All'ingresso, oltre alla libreria Metrica di Mogg, che è il primo arredo che vediamo entrando in casa, abbiamo inserito una consolle allungabile (modello Leonardo di Pezzani) che viene utilizzata come tavolo da pranzo quando ci sono ospiti
Entryway Design Ideas with Beige Floor and Pink Floor
4
