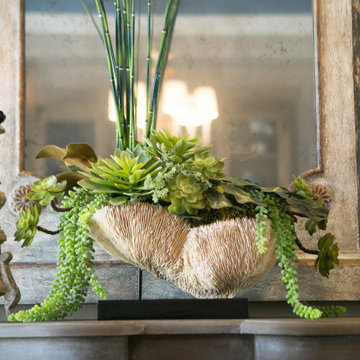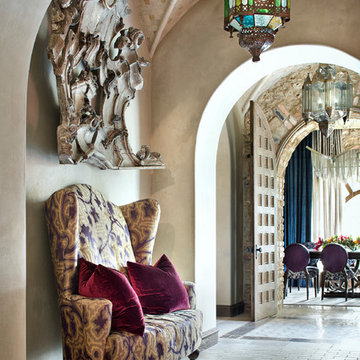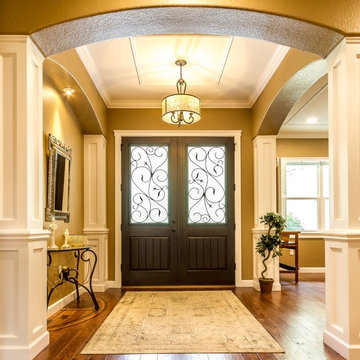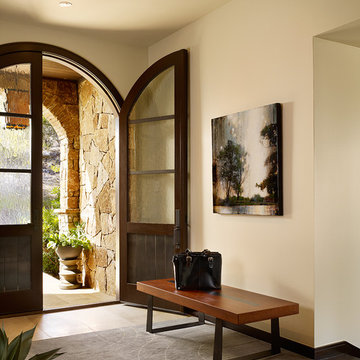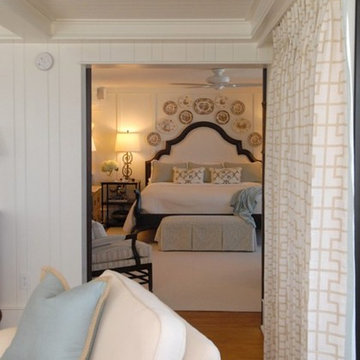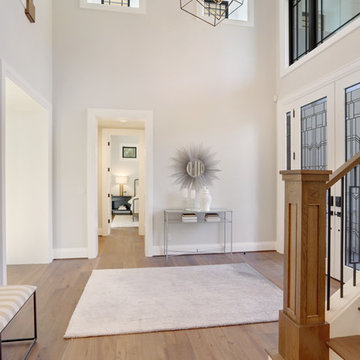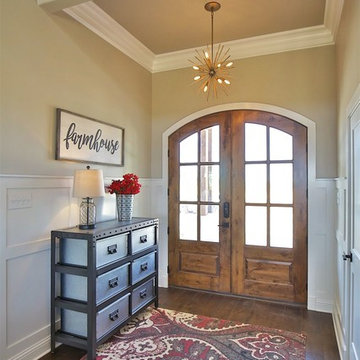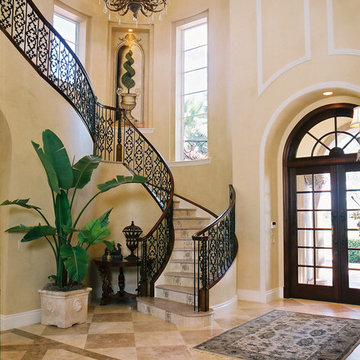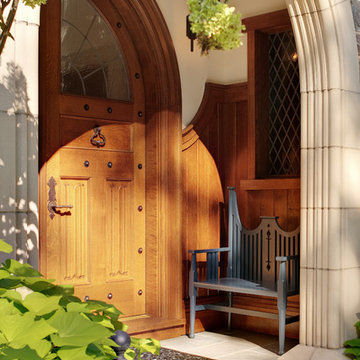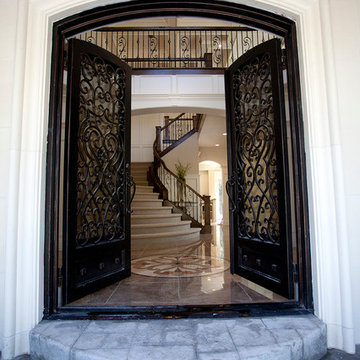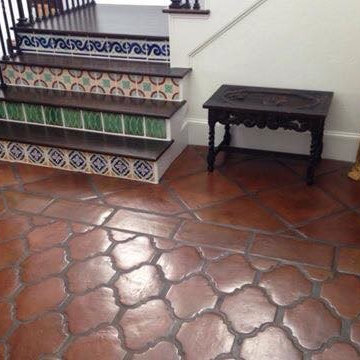Entryway Design Ideas with Beige Walls and a Double Front Door
Refine by:
Budget
Sort by:Popular Today
161 - 180 of 5,815 photos
Item 1 of 3
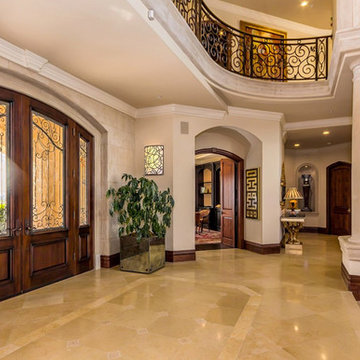
We added these mirrored Planters to the entry and Boyd Lighting Sconces, the entry to the home office and grand staircase

Distributors & Certified installers of the finest impact wood doors available in the market. Our exterior doors options are not restricted to wood, we are also distributors of fiberglass doors from Plastpro & Therma-tru. We have also a vast selection of brands & custom made interior wood doors that will satisfy the most demanding customers.
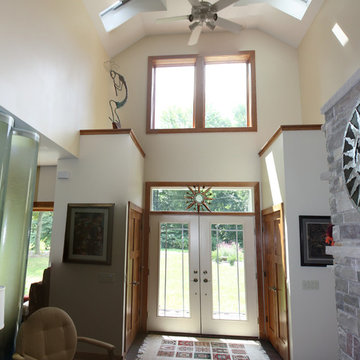
This is the entry to the solar home. To the left are 'water tubes', which are 14" diameter acrylic tubes filled with water to provide additional thermal mass to the home. Thermal mass helps moderate the daily temperature swings in the interior.
On the right is a Russian fireplace, which is also a high thermal mass element. Wood is loaded in and burns quickly and cleanly. It takes about three hours before the heat is felt, and it can radiant heat out for up to 24 hours. On the backside of the fireplace, facing into the dining room, is a bake oven that is heated by the fireplace.
Natural ventilation is assisted in the house with the operable skylights located at the top of high entry ceiling.
Kipnis Architecture + Planning
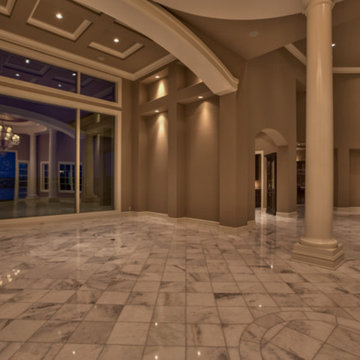
Home built by Arjay Builders Inc.
Custom Cabinets by Eurowood Cabinets, Inc.
Photo by Amoura Productions
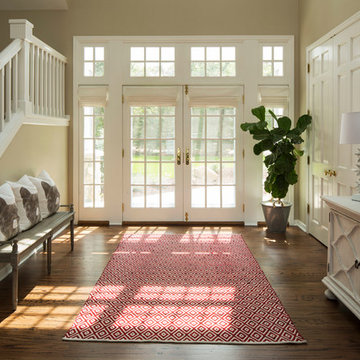
Martha O'Hara Interiors, Interior Design & Photo Styling | Nor-Son Inc, Remodel | Troy Thies, Photography
Please Note: All “related,” “similar,” and “sponsored” products tagged or listed by Houzz are not actual products pictured. They have not been approved by Martha O’Hara Interiors nor any of the professionals credited. For information about our work, please contact design@oharainteriors.com.
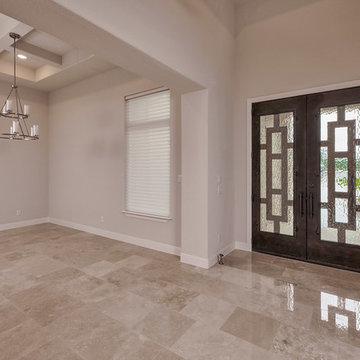
Double geometric bronzed entry doors make a stunning statement in this foyer. The marble flooring against the dark doors make the colors pop!
Dining Light:
Murray Feiss
9-Light Two Tier Chandelier
F2987/9SN/CH
Finish: Satin Nickel/Chrome
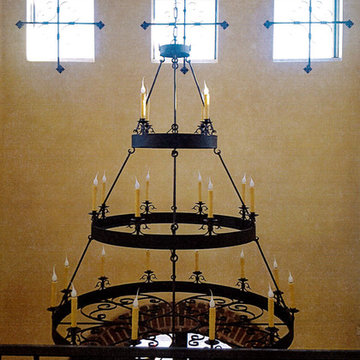
A rustic, Spanish style entryway with a custom Laura Lee Designs wrought iron chandelier. Designed and built by Premier Building.
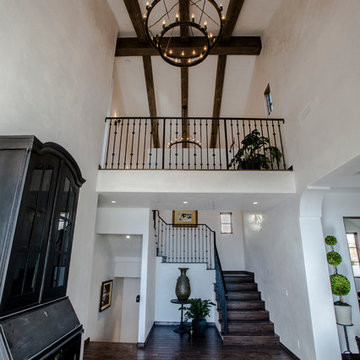
Striking two story foyer with wrought iron railings, high open beam ceiling, engineered wood flooring and Venetian plastered walls. Note the pre-set elevator shaft area where the vase is standing. Want to add an elevator later -- no problem! Development and interior design by Vernon Construction. Construction management and supervision by Millar and Associates Construction. Photo courtesy of Village Properties.
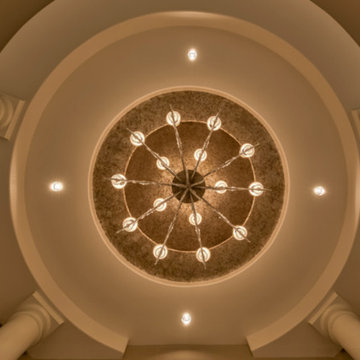
Home built by Arjay Builders Inc.
Custom Cabinets by Eurowood Cabinets, Inc.
Photo by Amoura Productions
Entryway Design Ideas with Beige Walls and a Double Front Door
9
