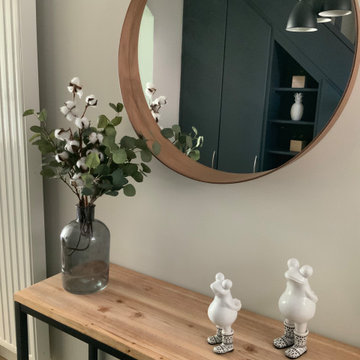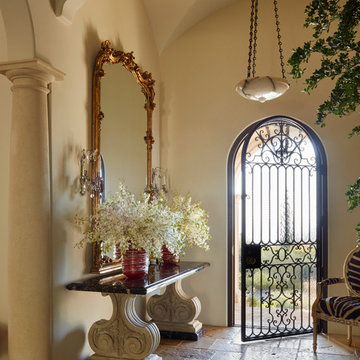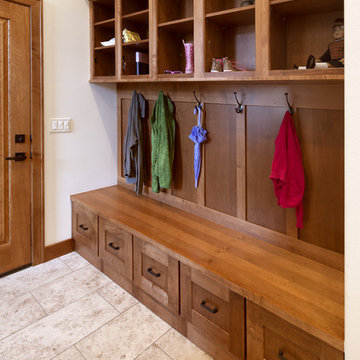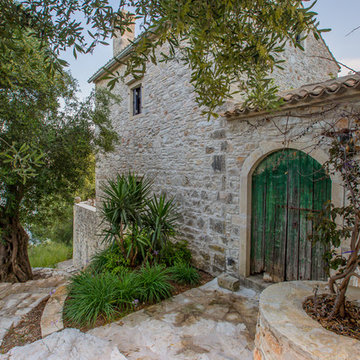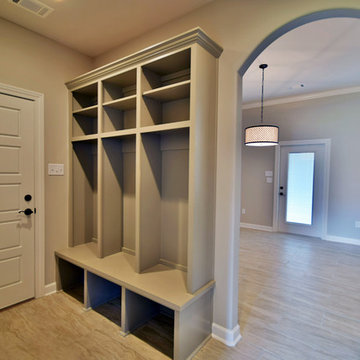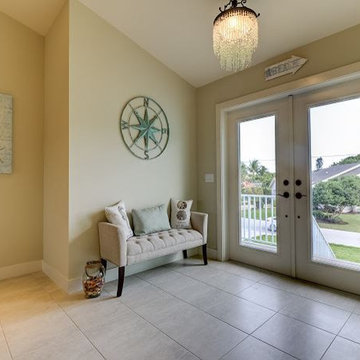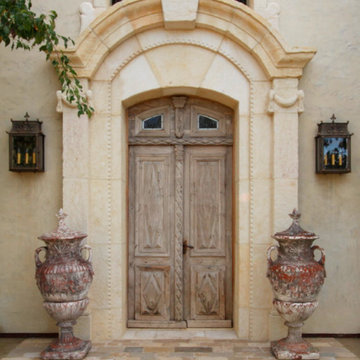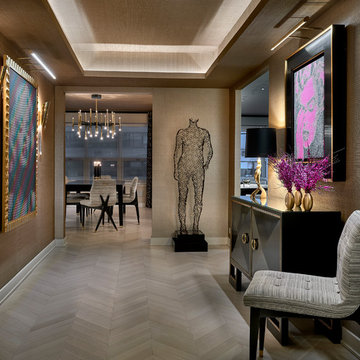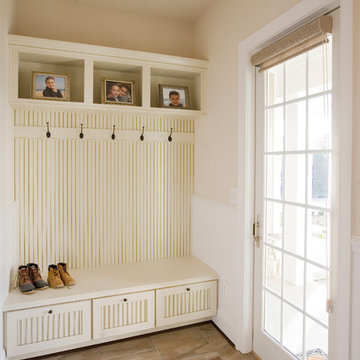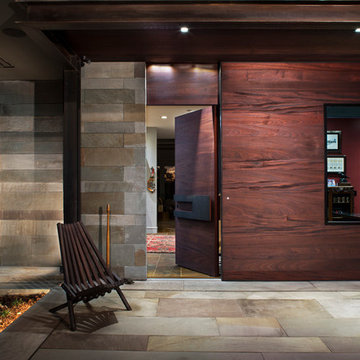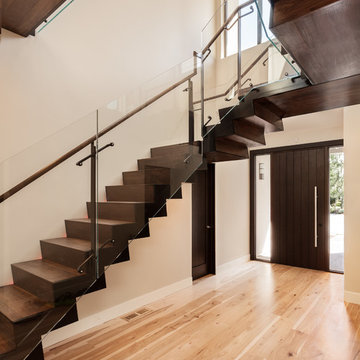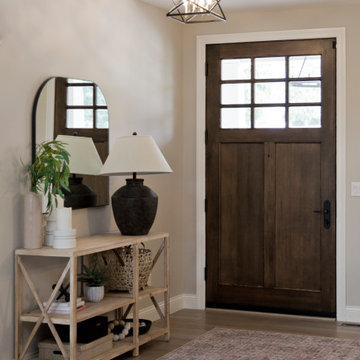Entryway Design Ideas with Beige Walls and Beige Floor
Refine by:
Budget
Sort by:Popular Today
61 - 80 of 3,439 photos
Item 1 of 3

Alternate view of main entrance showing ceramic tile floor meeting laminate hardwood floor, open foyer to above, open staircase, main entry door featuring twin sidelights. Photo: ACHensler
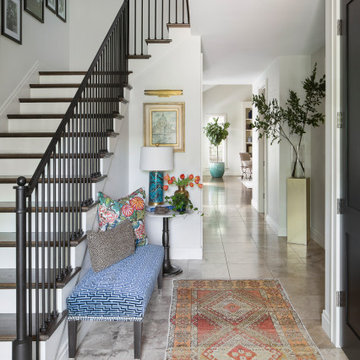
This entry foyer lacked personality and purpose. The simple travertine flooring and iron staircase railing provided a background to set the stage for the rest of the home. A colorful vintage oushak rug pulls the zesty orange from the patterned pillow and tulips. A greek key upholstered bench provides a much needed place to take off your shoes. The homeowners gathered all of the their favorite family photos and we created a focal point with mixed sizes of black and white photos. They can add to their collection over time as new memories are made. A vintage brass pedestal and branches breaks up the long hallway and adding the large tree in aqua pot carries your eye through to the family room.

This is the first room people see when they come into her home and she wanted it to make a statement but also be warm and inviting. Just before entering the living room was an entry rotunda. We added a round entry table with scrolled iron accents to introduce the Tuscan feel with an elegant light fixture above. Going into the living room, we warmed up the color scheme and added pops of color with a rich purple. Next we brought in some new furniture pieces and even added more chairs for seating. Adding a new custom fireplace mantel to carry in the woodwork from other areas in the house made the fireplace more of a statement piece in the room, and keeping with the style she loved we made some slight changes on the draperies and brought them up to open the windows and give the room more height. Accessories and wall décor helped to polish off the look and our client was so happy with the end result.
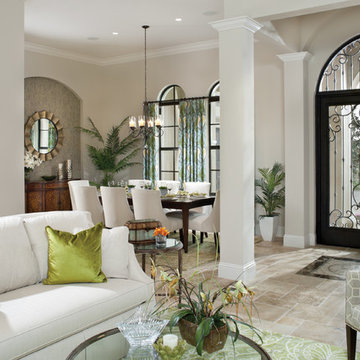
Valencia 1180: Elevation “E”, open Model for Viewing at the Murano at Miromar Lakes Beach & Country Club Homes in Estero, Florida.
Visit www.ArthurRutenbergHomes.com to view other Models.
3 BEDROOMS / 3.5 Baths / Den / Bonus room 3,687 square feet
Plan Features:
Living Area: 3687
Total Area: 5143
Bedrooms: 3
Bathrooms: 3
Stories: 1
Den: Standard
Bonus Room: Standard
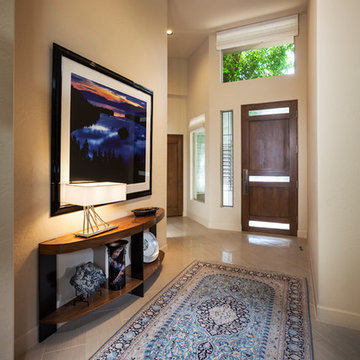
The art and rug in this entry reflect the homeowner's heritage and secondary home, making it a deeply personal space. The rich blues serve as the accent palette throughout the house.
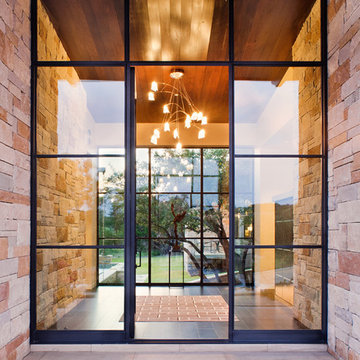
Attempting to capture a Hill Country view, this contemporary house surrounds a cluster of trees in a generous courtyard. Water elements, photovoltaics, lighting controls, and ‘smart home’ features are essential components of this high-tech, yet warm and inviting home.
Published:
Bathroom Trends, Volume 30, Number 1
Austin Home, Winter 2012
Photo Credit: Coles Hairston
Entryway Design Ideas with Beige Walls and Beige Floor
4
