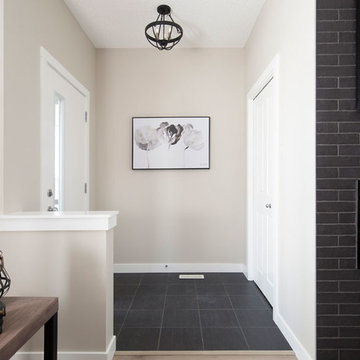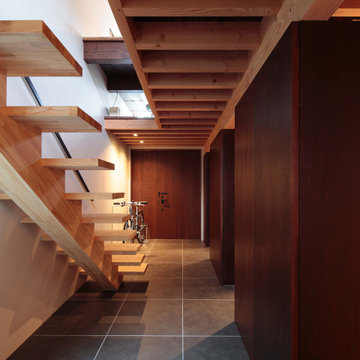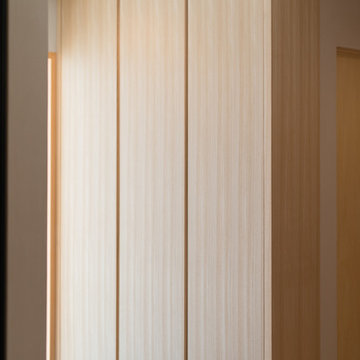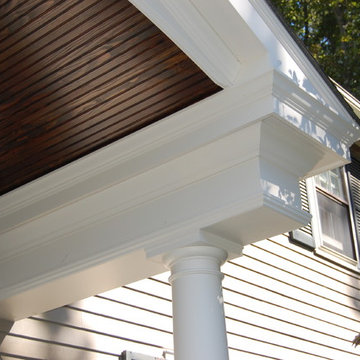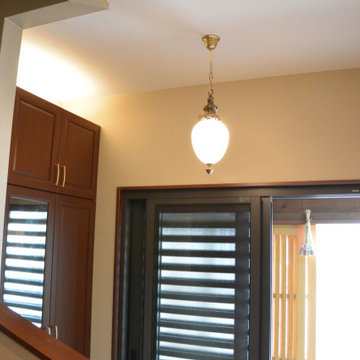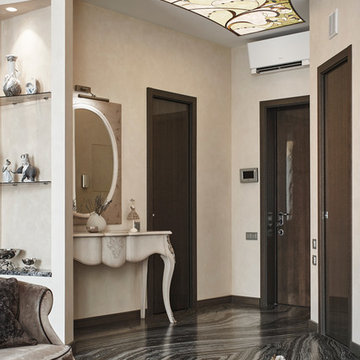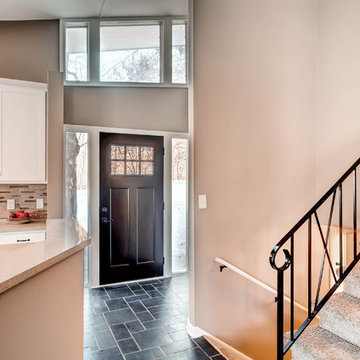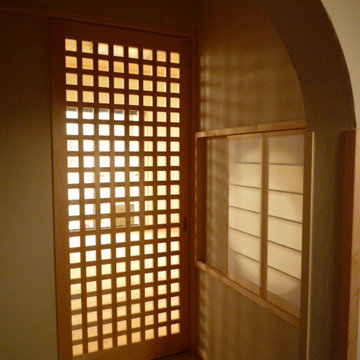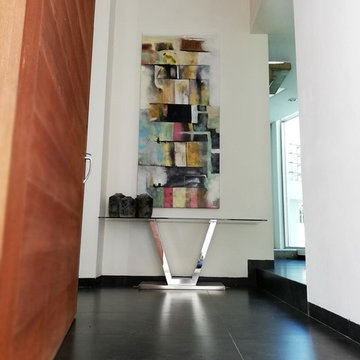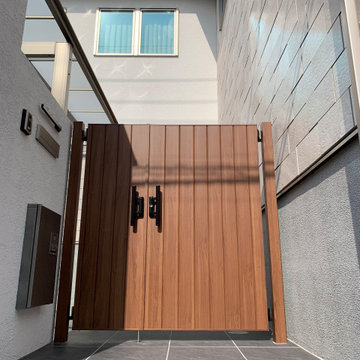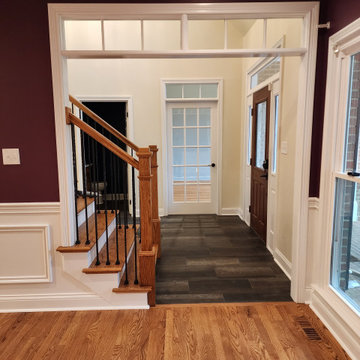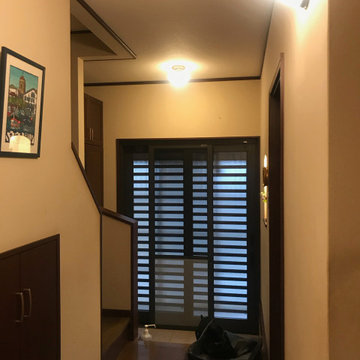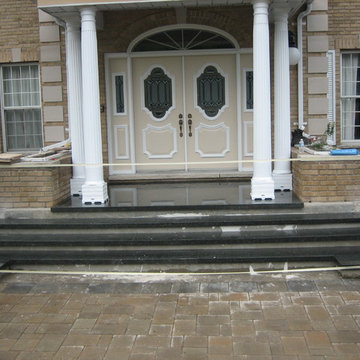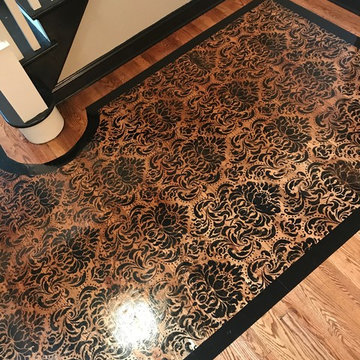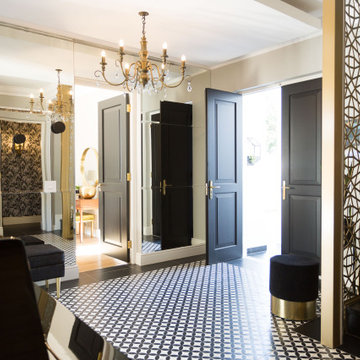Entryway Design Ideas with Beige Walls and Black Floor
Refine by:
Budget
Sort by:Popular Today
141 - 160 of 177 photos
Item 1 of 3
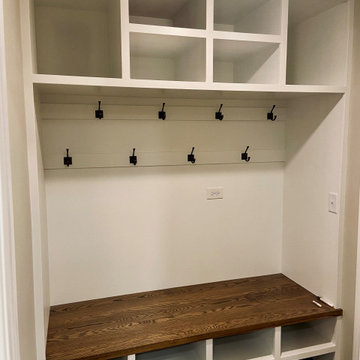
A great space to take off and put on your shoes! Comfortable space for the family to sit down and get ready for the day or the big games that day. Lots of over head storage for extra shoe, hats, and gloves!
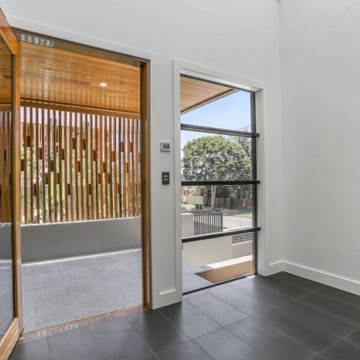
This large high-end residential home set records in Yeronga for off-river land sales for blocks of land less than 1000m2 when sold in 2016 to rugby league legend Wayne Bennett. The beautiful home was meticulously designed by the team at grayHAUS to take in the Queensland weather all year round. Thoughtful positioning of louvred windows was the main focus to capture the breezes that came up the Brisbane River, creating a cross ventilation environment that varied little in temperatures minimising the need for air conditioning. The large open plan living, dining & kitchen provided the ultimate entertainment space as they all linked to the outdoor alfresco area that was picture framed by an above ground fully tiled swimming pool, which could be heated during the winter months for year-round use.
Other attributes to this house is a 3 car garage with store room, master retreat on the middle level with a private balcony, large butler’s pantry with separate appliances and fridge spaces for the master chef of the house, media room fitted with surround sound system, 3 large bedrooms with ensuite and bathroom on the upper level all linked to a teenagers retreat / multi-purpose room.
An electronic smart system was also installed to the house so themes could be set for lighting, while AC controls, intercom and alarm systems were also integrated into this system. This home was one of the first high end builds designed and built by the team at grayHAUS and it still proves to be a success by re-setting the benchmark for off-river property sales when sold recently in 2019.
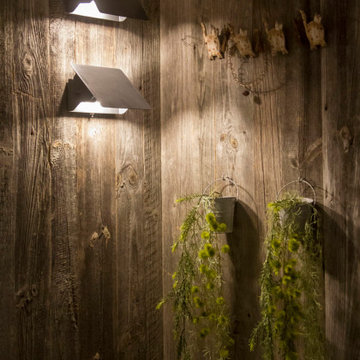
Mur en vieux bois de grange récupéré.
Appliques lumineuse d'origine par Charlotte Perriand.
Rénovation et réunification de 2 appartements Charlotte Perriand de 40m² en un seul.
Le concept de ce projet était de créer un pied-à-terre montagnard qui brise les idées reçues des appartements d’altitude traditionnels : ouverture maximale des espaces, orientation des pièces de vies sur la vue extérieure, optimisation des rangements.
L’appartement est constitué au rez-de-chaussée d’un hall d’entrée récupéré sur les communs, d’une grande cuisine avec coin déjeuner ouverte sur séjour, d’un salon, d’une salle de bains et d’un toilette séparé. L’étage est composé d’une chambre, d’un coin montagne et d’une grande suite parentale composée d’une chambre, d’un dressing, d’une salle d’eau et d’un toilette séparé.
Le passage au rez-de-chaussée formé par la découpe béton du mur de refend est marqué et mis en valeur par un passage japonais au sol composé de 4 pas en grès-cérame imitant un bois vieilli ainsi que de galets japonais.
Chaque pièce au rez-de-chaussée dispose de 2 options d’éclairage : un éclairage central par spots LED orientables et un éclairage périphérique par ruban LED.
Surface totale : 80 m²
Matériaux : feuille de pierre, pierre naturelle, vieux bois de récupération (ancienne grange), enduit plâtre, ardoise
Résidence Le Vogel, Les Arcs 1800 (Savoie)
2018 — livré
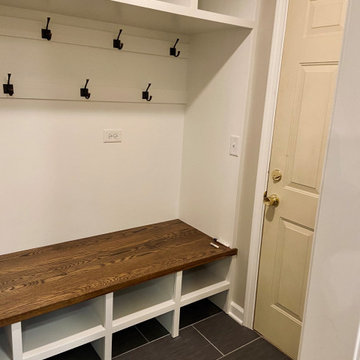
A great space to take off and put on your shoes! Comfortable space for the family to sit down and get ready for the day or the big games that day. Lots of over head storage for extra shoe, hats, and gloves!
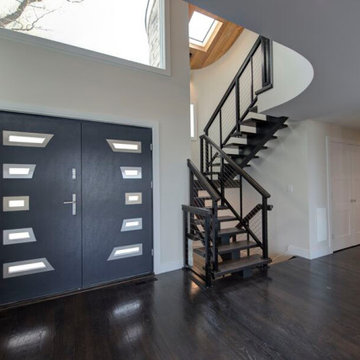
Custom black cable railings, hand stained banisters, contemporary front door
Entryway Design Ideas with Beige Walls and Black Floor
8
